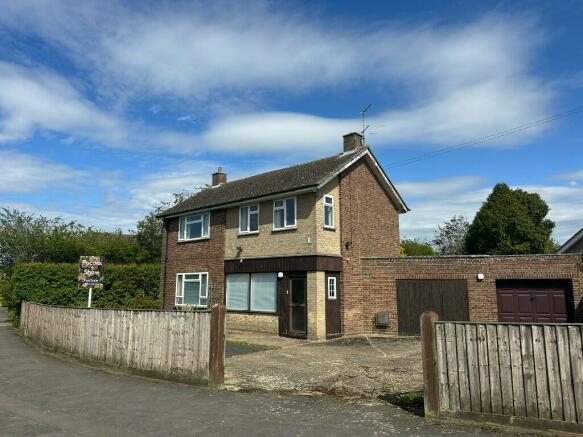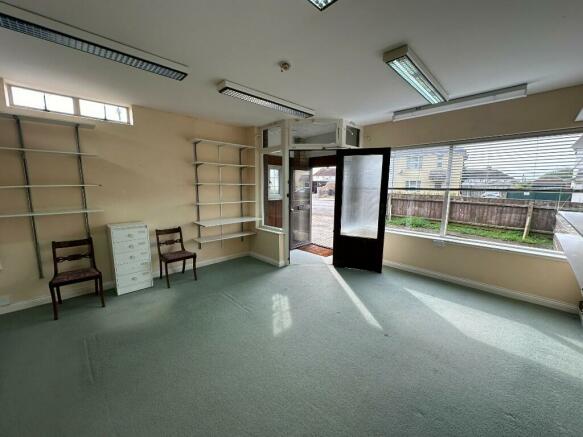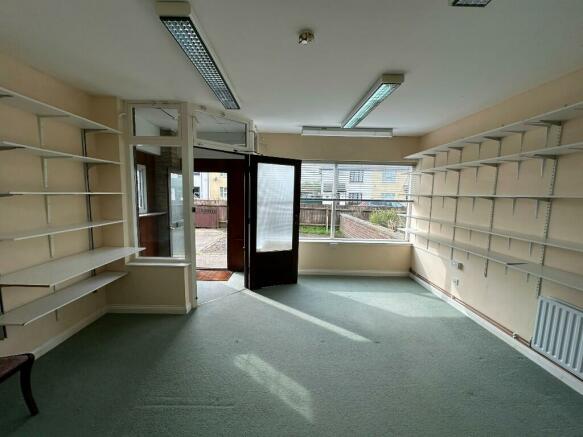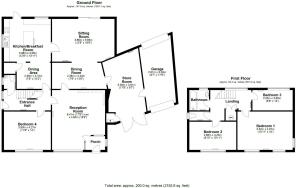
Centre Road, CB7
- PROPERTY TYPE
Commercial Property
- BEDROOMS
4
- BATHROOMS
1
- SIZE
2,152 sq ft
200 sq m
Key features
- Detached Property
- Generous Plot
- Spacious & Versatile Accommodation
- Five Reception Rooms
- Three Rooms & Bathroom On First Floor
- Large Kitchen & Dining Area
- Garage & Storage Area
- Ample Off Road Parking
- No Chain
- EPC D
Description
SOHAM is a small thriving market town situated about 6 miles from Ely, 16 miles from Cambridge and 6 miles from Newmarket. It has a varied selection of shops, sporting facilities public houses and good educational outlets, including three primary schools and a Village College. The A14 is available at Newmarket and this in turn, leads into the M11. Soham's passenger railway reopened on the Ipswich to Ely line in late 2021, a short journey to Ely provides further rail access, with direct links into London.
Understood to have been a former corner shop and more recently a family home this detached house offers a huge amount of potential, both to re configure or extend further. It is set in a generous corner plot at the Soham end of Centre Road and benefits from ample off road parking and a garage. With the benefit of a gas fired radiator heating system in detail the accommodation includes:
Entrance Porch
With an entrance door, UPVC double glazed window to the side, windows looking into the former shop area/reception room and door.
Reception Room/former shop area 5.41m (17'9") max x 4.80m (15'9")
A fabulous room which could provide a host of uses from hobbies, games room, home office or even adapted for multi generational living. Double glazed window to the front, three high level windows, radiator.
Entrance Hall
With an entrance door, UPVC double glazed window to the side, double radiator, stairs, to the first floor, under stair storage cupboard.
Cloakroom
UPVC double glazed window to the side, low level wc and a corner handbasin. Radiator.
Bedroom 4/family room 4.27m (14') x 3.50m (11'6")
With a UPVC double glazed window to front aspect, radiator.
Dining Area 3.10m (10'2") x 2.36m (7'9")
Double radiator, built in storage cupboard/pantry. Large opening to:-
Kitchen/Breakfast Room 4.25m (13'11") x 3.86m (12'8")
Fitted with a range of base and eye level units with worktop space over, breakfast bar with radiator under, stainless steel sink with mixer tap, plumbing for washing machine and dishwasher, space for fridge, eye level electric oven, built-in four ring ceramic hob, window to the side and rear, glazed door to garden, door to:
Sitting Room 5.65m (18'6") x 3.86m (12'8")
Two double radiators, sliding patio door to the garden and opening too:-
Dining Room 4.43m (14'6") x 2.36m (7'9")
Doors back to the main reception room and store room, radiator.
Store Room 5.39m (17'8") x 2.91m (9'7")
With double doors to the front, wall mounted electric heater, cupboard housing the gas fired boiler (currently drained down) and door to:-
Garage 5.39m (17'8") x 2.62m (8'7")
With two up and over doors
First Floor
Landing
UPVC double glazed window to the rear, double radiator, access to loft space (fully boarded with light), airing cupboard with hot water cylinder.
Bedroom 1 4.87m (16') x 3.32m (10'11")
Enjoying a dual aspect with two UPVC windows to the front and a window to the side, radiator
Bedroom 2 4.23m (13'11") x 2.68m (8'10")
UPVC double glazed window to the front aspect, radiator.
Bedroom 3 3.65m (12') x 2.03m (6'8")
UPVC double glazed window to the rear, radiator.
Bathroom
UPVC double glazed window to rear, double radiator and fitted with a two piece suite comprising of a bath and pedestal handbasin.
Separate WC
UPVC double glazed window to side, radiator and a low level WC.
Outside
The property is set behind a close boarded fence with front garden laid to lawn, brick wall dividing the garden and drive, drive providing off road parking for several cars and access to the garage. Rear garden laid to lawn with path, gate to the front.
Tenure
The property is freehold.
Services
Mains water, gas, drainage and electricity are connected.
The property is not in an conservation area. The property is in a very low flood risk area.
Council Tax Band: E East Cambs District Council
Viewing: Strictly by prior arrangement with Pocock + Shaw. PBS
Energy Performance Certificates
EPC 1Centre Road, CB7
NEAREST STATIONS
Distances are straight line measurements from the centre of the postcode- Soham Station1.5 miles
- Ely Station6.1 miles
About the agent
Selling your home is one of the biggest decisions you will make and can be one of the most stressful processes you can experience. You therefore need to choose your agent carefully. In an effort to assist you making this decision, we have set out the reasons why we feel that instructing Pocock + Shaw to handle the sale of your property is an informed and positive choice.
With a rich heritage in selling and managing residential property, Pocock + Shaw i
Industry affiliations



Notes
Disclaimer - Property reference CentreRoad. The information displayed about this property comprises a property advertisement. Rightmove.co.uk makes no warranty as to the accuracy or completeness of the advertisement or any linked or associated information, and Rightmove has no control over the content. This property advertisement does not constitute property particulars. The information is provided and maintained by Pocock + Shaw, Newmarket. Please contact the selling agent or developer directly to obtain any information which may be available under the terms of The Energy Performance of Buildings (Certificates and Inspections) (England and Wales) Regulations 2007 or the Home Report if in relation to a residential property in Scotland.
Map data ©OpenStreetMap contributors.






