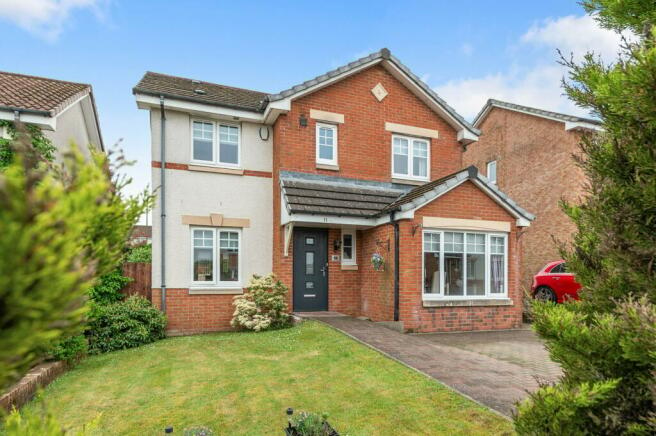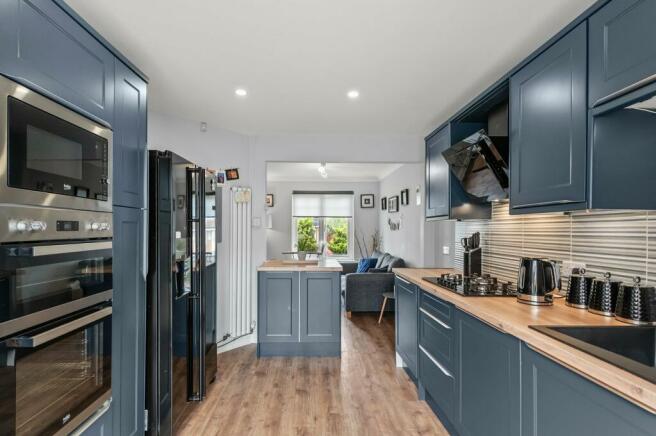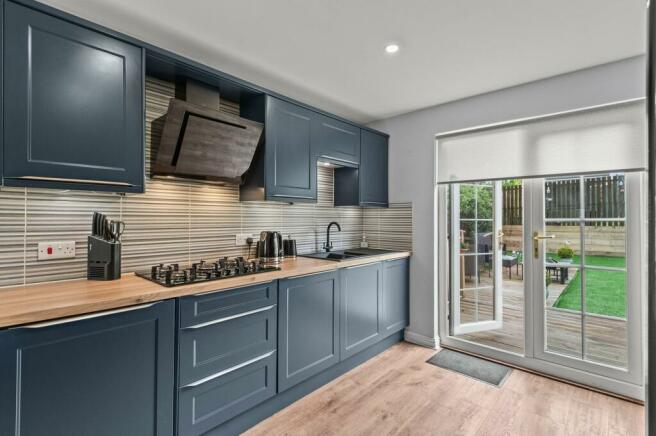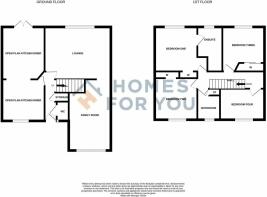
Ardgay Crescent, Bonnybridge, FK4

- PROPERTY TYPE
Detached
- BEDROOMS
4
- BATHROOMS
3
- SIZE
Ask agent
- TENUREDescribes how you own a property. There are different types of tenure - freehold, leasehold, and commonhold.Read more about tenure in our glossary page.
Freehold
Key features
- 4 Bedroom Stunning Detached Home
- Gorgeous Kitchen with Breakfast bar and Patio Doors Opening to Rear Garden
- Newly Installed Stunning Family Bathroom
- Master Bedroom with Ensuite Bathroom
- Explore the recently landscaped, level rear garden, complete with stunning decked features.
- Short Walking Distance to Schools and Shops
Description
Homes For You are proud to present this recently upgraded 4-bedroom detached family home, built by Bett Homes and located in the sought-after Greenacres residential estate in Bonnybridge. Enter through the newly installed composite front door into a home that perfectly combines modern luxury with functional elegance. This beautifully crafted property features cutting-edge interiors that blend style with comfort, including three well-appointed bathrooms that cater to the demands of family life.
Outside, a generous driveway offers ample parking and enhances the property's curb appeal. Inside, the atmosphere is bright and airy, freshly decorated to create a welcoming environment. The home boasts four spacious bedrooms, each designed as a tranquil retreat for family members. Ideal for those seeking a sophisticated yet comfortable living space, this home is a perfect blend of elegance and practicality.
The centrepiece of this exquisite home is the newly updated kitchen, installed in 2022. It features striking midnight blue base and wall-mounted units with a Shaker-style design, a sleek modern choice that embodies contemporary elegance. Complemented by a chic tiled backsplash and subtle under-counter lighting, the ambiance in this kitchen is truly enhanced. This space is a chef's dream, equipped with a high-end triple oven stack, a 5-burner gas hob topped with an elegantly angled cooker hood, and both an integrated dishwasher and washing machine. An American-style fridge-freezer and a stylish wine fridge are also included in the sale, finishing off this kitchen beautifully. At the heart of the kitchen, a generously sized island with a breakfast bar offers an ideal spot for meals on the run or quick snacks, perfect for breakfast or casual dining. Patio doors lead from the kitchen to a spacious rear garden, seamlessly merging indoor and outdoor environments.
Adjacent to the kitchen, the open-plan dining area includes a second lounge, making excellent use of the space where a dividing wall was removed. This layout provides a comfortable area for the family to relax and partake in daily activities. For larger dinner parties, the extensive dining room caters superbly, complemented by French doors and a large window that create a bright and inviting atmosphere. This space is perfectly suited for family relaxation and everyday enjoyment, with the second lounge area serving as a necessary retreat in every home.
Moving through to the spacious lounge, you are greeted with breathtaking garden views through a large window that floods the room with natural light. The lounge features a stunning fireplace, adding warmth and a focal point. The garage, converted into a dynamic dining and bar area in 2015 to a high standard, offers a versatile space ideal for formal dinners, casual gatherings, or as a cozy retreat for evening drinks.
The ground floor is completed by a contemporary WC and a spacious cloakroom cupboard, adding convenience and style. Ascend to the upper level to find a luxurious family bathroom with a stylish P-shaped bath, installed in 2021, alongside four generously sized bedrooms. The master bedroom boasts a modern ensuite shower room, offering the perfect private retreat.
Enhanced with newly installed gas central heating (2020), double-glazed windows, and ample storage, this home does not compromise on comfort or functionality. The house features eaves lighting, ensuring it is well-lit and welcoming. Additionally, the loft is partially floored and includes built-in ladders for easy access, enhancing the practicality of this functional space.
Outside, the property features a large, meticulously landscaped rear garden that has been transformed into a single, flat level for enhanced practicality and ease of use. This area includes striking decked sections and an artificial grass lawn, set against a charming sleeper wall—ideal for outdoor entertaining and leisure. The transformation has removed the original multi-level design, creating a more usable and inviting space. The front of the home presents a well-maintained garden and a double monoblock driveway, completing the home’s curb appeal.
Ideally positioned, the property is just a short walk from primary schools, while Bonnybridge offers excellent local amenities and convenient motorway connections to both Glasgow and Edinburgh.
ensuite 1.75m x 2.65m
Master Bedroom 3.75m x 2.93m
Bedroom 2 - 2.87m x 2.97m
Bedroom 3 - 2.83m x 2.90m
Bedroom 4 2.75m x 2.67m
Dinning room 5.97m x 2.5m
WC 1.02m x 1.95m
Lounge 3.6m x 4.5m
Open Plan Kitchen Dinning Living area 5.7m x 6.5m
Entrance Hallway 4.50m x 1.06m
Brochures
Home Report- COUNCIL TAXA payment made to your local authority in order to pay for local services like schools, libraries, and refuse collection. The amount you pay depends on the value of the property.Read more about council Tax in our glossary page.
- Band: E
- PARKINGDetails of how and where vehicles can be parked, and any associated costs.Read more about parking in our glossary page.
- Yes
- GARDENA property has access to an outdoor space, which could be private or shared.
- Yes
- ACCESSIBILITYHow a property has been adapted to meet the needs of vulnerable or disabled individuals.Read more about accessibility in our glossary page.
- Ask agent
Ardgay Crescent, Bonnybridge, FK4
NEAREST STATIONS
Distances are straight line measurements from the centre of the postcode- Camelon Station2.8 miles
- Larbert Station3.0 miles
- Falkirk High Station3.7 miles
About the agent
Our offices at Homes for You are based in ideal locations. Larbert is just opposite the train stations and Stirling is in the town centre. Our highly experienced and motivated teams are dedicated to servicing your needs whether your intention is to buy, sell or let your property.
Industry affiliations

Notes
Staying secure when looking for property
Ensure you're up to date with our latest advice on how to avoid fraud or scams when looking for property online.
Visit our security centre to find out moreDisclaimer - Property reference 27650032. The information displayed about this property comprises a property advertisement. Rightmove.co.uk makes no warranty as to the accuracy or completeness of the advertisement or any linked or associated information, and Rightmove has no control over the content. This property advertisement does not constitute property particulars. The information is provided and maintained by Homes For You, Larbert. Please contact the selling agent or developer directly to obtain any information which may be available under the terms of The Energy Performance of Buildings (Certificates and Inspections) (England and Wales) Regulations 2007 or the Home Report if in relation to a residential property in Scotland.
*This is the average speed from the provider with the fastest broadband package available at this postcode. The average speed displayed is based on the download speeds of at least 50% of customers at peak time (8pm to 10pm). Fibre/cable services at the postcode are subject to availability and may differ between properties within a postcode. Speeds can be affected by a range of technical and environmental factors. The speed at the property may be lower than that listed above. You can check the estimated speed and confirm availability to a property prior to purchasing on the broadband provider's website. Providers may increase charges. The information is provided and maintained by Decision Technologies Limited. **This is indicative only and based on a 2-person household with multiple devices and simultaneous usage. Broadband performance is affected by multiple factors including number of occupants and devices, simultaneous usage, router range etc. For more information speak to your broadband provider.
Map data ©OpenStreetMap contributors.





