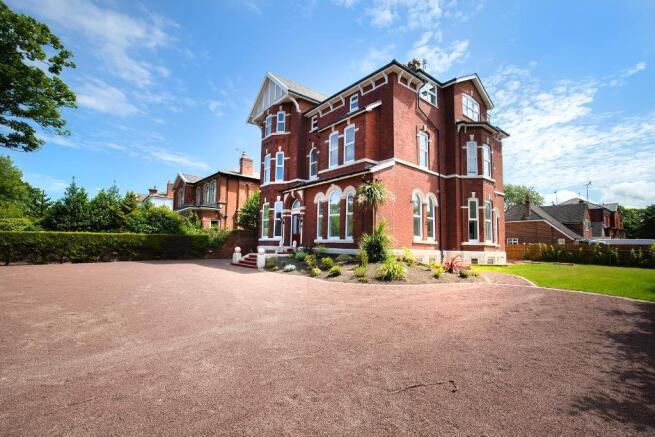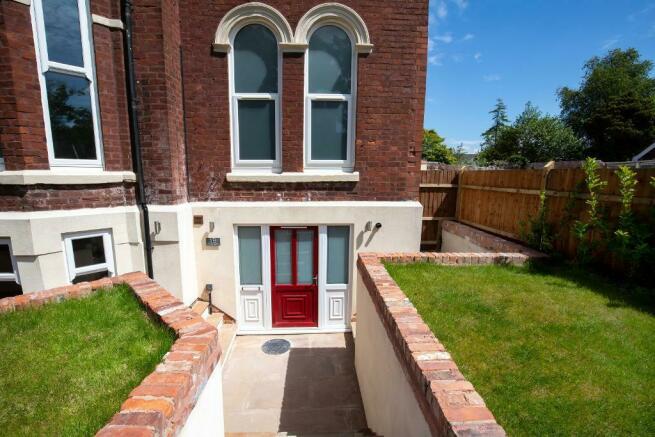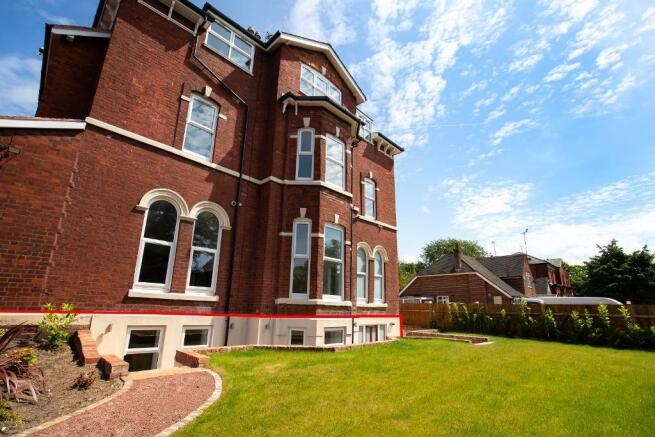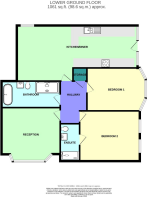2 bedroom apartment for sale
Lulworth Road, Southport, PR8 2AS

- PROPERTY TYPE
Apartment
- BEDROOMS
2
- SIZE
Ask agent
Key features
- 2 Bedroom GARDEN APARTMENT
- Fully Renovated
- Immaculately Presented
- Sought After Birkdale Location
- Exceptional Bathroom plus En Suite
- Off Road Parking
- UPVc Double Glazing
- EPC Band Rating 'B'
Description
Situated close to Birkdale Village and Southport, the property offers excellent transport links, making commuting a breeze. Security and convenience are paramount, with a large driveway providing two designated parking spaces, secured behind electric gates.
This stylish residence boasts a family-sized, high-specification four-piece bathroom and an en-suite shower room in the master bedroom for added convenience.
The spacious interior includes one reception room and an open-plan kitchen-dining area, perfect for entertaining and daily living. The modern kitchen is equipped with top-of-the-line built-in appliances, including a dishwasher, washing machine, fridge-freezer, induction hob, oven, microwave, and a sink fitted with a boiling water tap. Additionally, every room in the apartment is soundproofed, ensuring peace and privacy throughout.
To experience the luxury living this apartment has to offer book your viewing today by calling Bailey Estates on .
Leaving Bailey Estates office, head north on Liverpool Road over the train tracks at the 2nd set of traffic lights turn right onto Lulworth Road. Continue for approximately 0.2 miles where the property stands proudly on the right hand side.
Entrance
Entrance to the property is down a set of stones steps at the side of the Building, Entering the property through a large red UPVC Frost Glazed double glazed door with matching UPVC frost glazed panels either side of the door.
Kitchen Diner
16' 8'' x 13' 4'' (5.09m x 4.07m)
Entrance into large open plan kitchen reception room area, could be kitchen dinning area, Very Bright and spacious. Engineered wood flooring running throughout. With recess lights to ceiling Modern panelled upright radiator fitted to the internal wall in the kitchen area. Really good use of upper eye level and base units , Integrated appliances consists of a dishwasher, washing machine, fridge freezer, Eye level fitted oven and microwave, Induction hob with a modern extractor fan fitted above. Free standing candy wine cooling fridge. The sink with mixer tap and boiling water tap, fitted into a granite worktop. Moving into the dinning area, there is a modern panelled radiator fitted to the internal wall. UPVC frosted double glazed window fitted to the side aspect of the property.
Hallway area
13' 9'' x 10' 2'' (4.22m x 3.1m)
Doors leading to storage cupboard, two bedrooms, reception lounge and bathroom, Engineered wood flooring continuing through the hallway area. Recess lights to ceiling, Modern panelled upright radiator fitted to the internal wall.
Reception Lounge
22' 11'' x 14' 9'' (7m x 4.5m)
Really good sized lounge. Recess lights to ceiling. This room also benefits from electric fireplace mounted into the wall. Two modern panelled upright radiators fitted to either side of the internal wall next to a large UPVC double glazed bay window area. with a type of seating area with storage maybe used for plants etc
Bedroom 1
15' 11'' x 10' 5'' (4.87m x 3.18m)
Recess lights to ceiling, Modern panelled radiator fitted to the side external wall beneath a UPVC Double glazed bay window. The room benefits from fitted storage.
Bedroom 2
14' 5'' x 12' 2'' (4.4m x 3.72m)
Good sized double with recess ceiling lights, modern panelled radiator fitted to the external wall beneath two UPVC Double glazed windows. The room also benefits from fitted storage and an ensuite shower room.
En Suite
4' 9'' x 7' 1'' (1.45m x 2.18m)
Modern ensuite with tile flooring, tile walls floor to ceiling, recess lights to ceiling, with an extractor fan fitted. Grey modern panelled radiator fitted to the internal wall. The suite comprises of a walk in double shower with the three valve function overhead shower, hand held shower and 6 jets, WC dual flush. Sink with a waterfall mixer tap with a light up mirror above the sink area.
Bathroom
14' 4'' x 4' 11'' (4.38m x 1.5m)
Family bathroom, Tiled walls floor to ceiling and tiled flooring throughout. Recess lights to ceiling. Modern panelled upright grey radiator fitted to the internal wall.
Double walk in shower with three way valves comprising of overhead showerhead. handheld shower head and jets WC duel flush, modern sink with waterfall mixer tap mounted on top of a grey gloss sink storage unit. fitted above the sink is a cookhouse touch light mirror. The is also a free standing bath with waterfall mixer tap.
- COUNCIL TAXA payment made to your local authority in order to pay for local services like schools, libraries, and refuse collection. The amount you pay depends on the value of the property.Read more about council Tax in our glossary page.
- Band: C
- PARKINGDetails of how and where vehicles can be parked, and any associated costs.Read more about parking in our glossary page.
- Yes
- GARDENA property has access to an outdoor space, which could be private or shared.
- Yes
- ACCESSIBILITYHow a property has been adapted to meet the needs of vulnerable or disabled individuals.Read more about accessibility in our glossary page.
- Ask agent
Lulworth Road, Southport, PR8 2AS
Add an important place to see how long it'd take to get there from our property listings.
__mins driving to your place
Get an instant, personalised result:
- Show sellers you’re serious
- Secure viewings faster with agents
- No impact on your credit score
Your mortgage
Notes
Staying secure when looking for property
Ensure you're up to date with our latest advice on how to avoid fraud or scams when looking for property online.
Visit our security centre to find out moreDisclaimer - Property reference 670207. The information displayed about this property comprises a property advertisement. Rightmove.co.uk makes no warranty as to the accuracy or completeness of the advertisement or any linked or associated information, and Rightmove has no control over the content. This property advertisement does not constitute property particulars. The information is provided and maintained by Bailey Estates, Southport. Please contact the selling agent or developer directly to obtain any information which may be available under the terms of The Energy Performance of Buildings (Certificates and Inspections) (England and Wales) Regulations 2007 or the Home Report if in relation to a residential property in Scotland.
*This is the average speed from the provider with the fastest broadband package available at this postcode. The average speed displayed is based on the download speeds of at least 50% of customers at peak time (8pm to 10pm). Fibre/cable services at the postcode are subject to availability and may differ between properties within a postcode. Speeds can be affected by a range of technical and environmental factors. The speed at the property may be lower than that listed above. You can check the estimated speed and confirm availability to a property prior to purchasing on the broadband provider's website. Providers may increase charges. The information is provided and maintained by Decision Technologies Limited. **This is indicative only and based on a 2-person household with multiple devices and simultaneous usage. Broadband performance is affected by multiple factors including number of occupants and devices, simultaneous usage, router range etc. For more information speak to your broadband provider.
Map data ©OpenStreetMap contributors.







