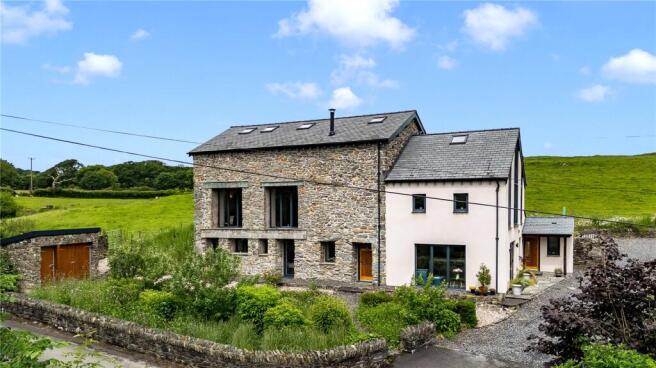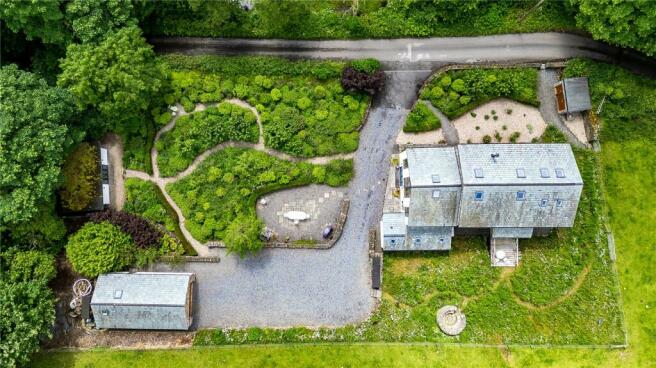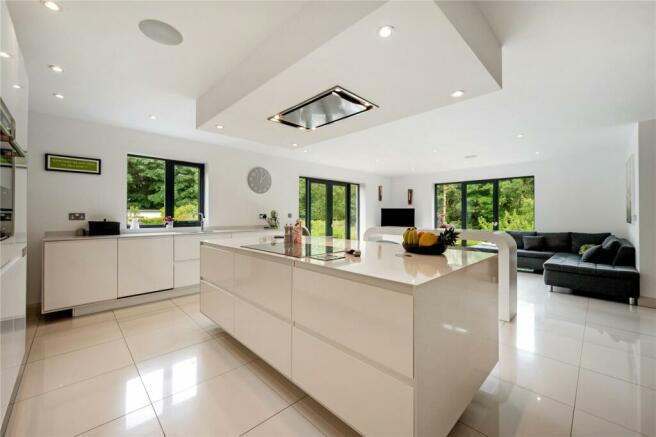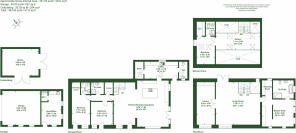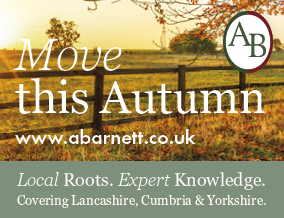
Cartmel, Grange-Over-Sands, Cumbria

- PROPERTY TYPE
Detached
- BEDROOMS
4
- BATHROOMS
4
- SIZE
Ask agent
- TENUREDescribes how you own a property. There are different types of tenure - freehold, leasehold, and commonhold.Read more about tenure in our glossary page.
Freehold
Description
Having been sympathetically restored from its former life as a barn and gamekeeper’s cottage, Mill Dam now provides a home which is testament to modern architecture set amongst 0.5 acres of landscaped gardens and grounds, together with a choice of outbuildings amongst the grounds.
The front entrance opens to an open plan kitchen/living space which is an impressive welcome with clean lines, expansive glass and high quality finishes. A fully equipped handleless kitchen from locally renowned Atlantis Kitchens is a great feature for everyday cooking and entertaining. With a large central island there is plenty of storage. The kitchen is finished with high quality appliances including Quooker tap, double ovens, combi microwave, warming drawer and dishwasher – everything you need!
Seamlessly linking the kitchen and living space is a feature breakfast bar ideal for everyday use. Beyond a spacious living area enjoys an outlook over the beautiful gardens and for those summer months, large doors make this an ideal space for inside/out living.
To the side, there is a more formal dining space ideal for entertaining with an outlook to the front. Flooded with natural light, this is a perfect space to host.
Off the kitchen is a useful and spacious utility giving plenty of practical storage and laundry facilities. To one side is a WC and cloakroom facility with an access door ideal for everyday use.
Positioned on the ground floor, there are two bedrooms, one with an outlook to the front. The room has the use of a shower room on the adjacent side of the hallway. The second, a larger bedroom has an outlook to the front with the benefit of an en-suite shower room. To complete the ground floor there is a linen store.
An impressive central feature oak staircase really offers a wow factor to the property as this opens up the second and third floors. The design and detail is a great feature.
The main living space is situated on the first floor and makes the most of the views to the front and rear gardens with doors opening to the wooden bridge which is the perfect space to enjoy an evening drink. For those winter months there is a central feature wood burning stove. To one side is a library room which has excellent fitted storage but could, should a purchaser require, easily make an additional fifth bedroom space. With vast windows to the front this space is flooded with natural light.
On the opposite side can be found the principal bedroom suite which is an impressive room with high ceilings and expansive feature windows creating a sense of spaciousness and sophistication. Flooded with natural light the feature windows give an excellent outlook over the landscaped gardens bringing the beauty of the outdoors inside with unobstructive views. A cleverly designed dressing space finished with fitted units providing excellent storage, is neatly tucked to one side of the room.
A spa-like en-suite bathroom is designed as a private sanctuary with a free-standing egg bath, a spacious walk-in shower, a WC and basin. The finish provides both functionality and style.
Continuing to the second floor to an impressive mezzanine space with feature beams and glass balustrades. This contemporary, yet unique space is ideal as an office area or further snug space for the adjoining bedroom. The bedroom on this floor is an ideal guest bedroom or teenager’s space being an en-suite double bedroom with a picture window and outlook to the side.
Outside the grounds and gardens have been bespokely landscaped and designed by Tom and Abi from Halecat to optimise the natural landscape. The gardens feature wild flower meadows, vibrant flowering beds and meandering pathways which create a picturesque backdrop with the pathways inviting you through the gardens to explore the design and wildlife which is a perfect blend of natural beauty and thoughtful design.
To the rear of the plot is a large wildflower meadow with a feature stone circle seating area, being the perfect place for a G&T. There is a vast parking area for several vehicles which leads to the side of the property in front of the double garage building. As with the inside, the outside keeps on giving with a large double garage building with electric up-and-over door and electric and water connected. This is a perfect parking and/or storage space. Beyond the garage is a superb office area which has a kitchen space, is heated and is a natural, light workspace ideal for those looking to work from home.
A separate detached studio building which is currently used as a meditation studio and has doors to the front overlooking the garden space. This is a space where the possibilities are endless, depending on a purchaser’s needs, be it a studio, gym or workshop, and also offers some income potential.
To complete the outbuildings, there is a stone building to the western boundary which homes the water systems and provides some additional storage.
With its luxurious finishes and beautiful grounds, the home has both space, design and location all in its favour.
Brochures
Particulars- COUNCIL TAXA payment made to your local authority in order to pay for local services like schools, libraries, and refuse collection. The amount you pay depends on the value of the property.Read more about council Tax in our glossary page.
- Band: G
- PARKINGDetails of how and where vehicles can be parked, and any associated costs.Read more about parking in our glossary page.
- Yes
- GARDENA property has access to an outdoor space, which could be private or shared.
- Yes
- ACCESSIBILITYHow a property has been adapted to meet the needs of vulnerable or disabled individuals.Read more about accessibility in our glossary page.
- Ask agent
Cartmel, Grange-Over-Sands, Cumbria
Add an important place to see how long it'd take to get there from our property listings.
__mins driving to your place
Get an instant, personalised result:
- Show sellers you’re serious
- Secure viewings faster with agents
- No impact on your credit score
Your mortgage
Notes
Staying secure when looking for property
Ensure you're up to date with our latest advice on how to avoid fraud or scams when looking for property online.
Visit our security centre to find out moreDisclaimer - Property reference KEN240118. The information displayed about this property comprises a property advertisement. Rightmove.co.uk makes no warranty as to the accuracy or completeness of the advertisement or any linked or associated information, and Rightmove has no control over the content. This property advertisement does not constitute property particulars. The information is provided and maintained by Armitstead Barnett, Cumbria. Please contact the selling agent or developer directly to obtain any information which may be available under the terms of The Energy Performance of Buildings (Certificates and Inspections) (England and Wales) Regulations 2007 or the Home Report if in relation to a residential property in Scotland.
*This is the average speed from the provider with the fastest broadband package available at this postcode. The average speed displayed is based on the download speeds of at least 50% of customers at peak time (8pm to 10pm). Fibre/cable services at the postcode are subject to availability and may differ between properties within a postcode. Speeds can be affected by a range of technical and environmental factors. The speed at the property may be lower than that listed above. You can check the estimated speed and confirm availability to a property prior to purchasing on the broadband provider's website. Providers may increase charges. The information is provided and maintained by Decision Technologies Limited. **This is indicative only and based on a 2-person household with multiple devices and simultaneous usage. Broadband performance is affected by multiple factors including number of occupants and devices, simultaneous usage, router range etc. For more information speak to your broadband provider.
Map data ©OpenStreetMap contributors.
