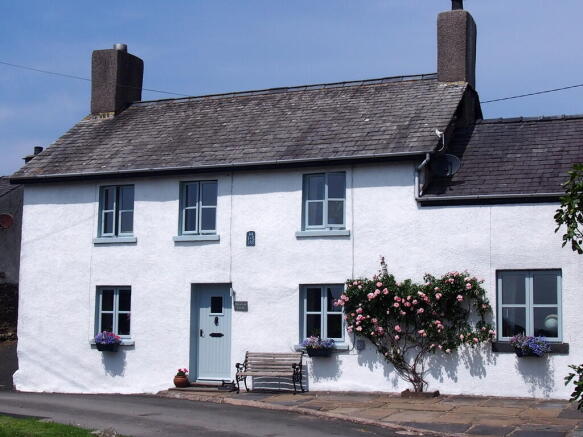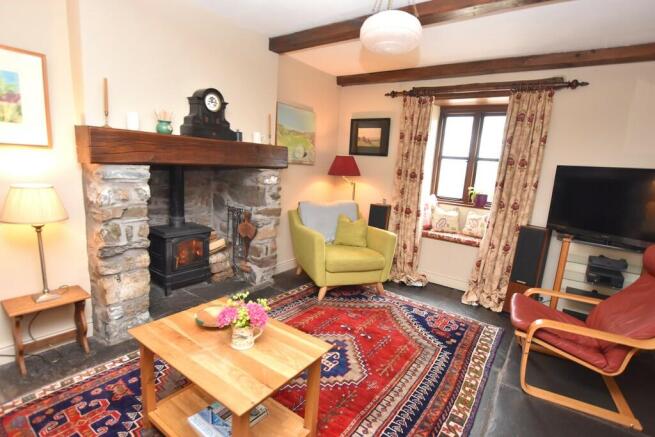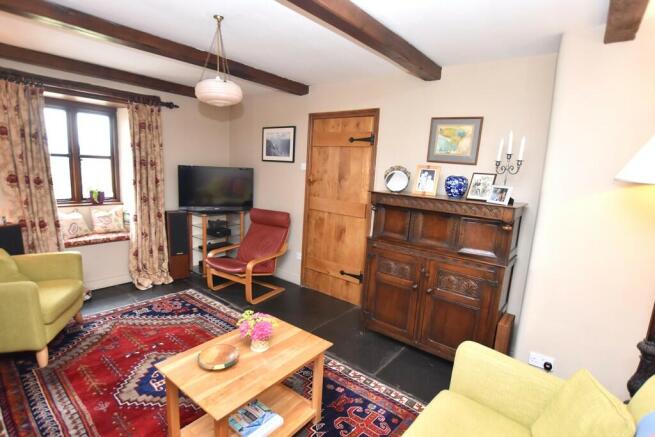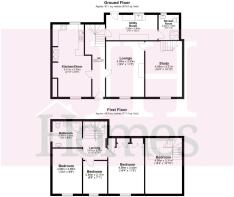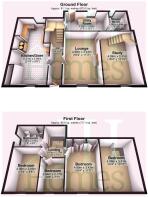
Lady Hall, Millom, Cumbria

- PROPERTY TYPE
Semi-Detached
- BEDROOMS
4
- BATHROOMS
2
- SIZE
Ask agent
- TENUREDescribes how you own a property. There are different types of tenure - freehold, leasehold, and commonhold.Read more about tenure in our glossary page.
Freehold
Key features
- Fabulous Former Farmhouse In A Rural Location
- Solar Panels Fitted
- Great Character Throughout The Property
- Four Good Bedrooms
- Farmhouse Kitchen With Rayburn
- Two Reception Rooms One With Stove
- Parking & Detached Garage/Workshop
- Attractive Gardens With Garden Room
- Great Location To Edge Of National Park
- Beautiful Home With Early Viewing Recommended
Description
Accessed through a traditional wooden front door with double glazed upper pane opening directly into:
ENTRANCE HALL Traditional slate flagged floor, radiator and Oak internal doors with wooden latch handles to lounge, kitchen/diner and recess under stairs area with coat hooks. Set of Oak tread stairs leading to quarter landing with double glazed window, deep sill and door to utility room.
LOUNGE 16' 0" x 11' 4" (4.90m x 3.46m) Slate flagged floor, central fireplace with stone columns, substantial wooden mantel shelf, slate flagged hearth and recessed wood burning stove, heavy timbers to ceiling and timber lintel to double glazed window with window seat offering a beautiful aspect towards the surrounding countryside and estuary in the distance. Candle recess with wooden lintel and Oak door with latch handle to second reception room.
SECOND RECEPTION ROOM 16' 0" x 10' 9" (4.90m x 3.30m) Double glazed window to front with deeper sill again offering a lovely aspect beyond the road and over the surrounding countryside. Wood grain laminate flooring, staircase leading to the first floor and traditional door to under stairs. Further candle recess to wall, wooden lintel, ceiling light point, electric light, radiator and wall light point.
BEDROOM 14' 2" x 11' 2" (4.34m x 3.41m) Double room with vaulted ceiling, exposed beams and Velux double glazed roof light. Double radiator, double doors to useful built in shelved cupboard. Power, ceiling light point and wall light point to stairwell.
KITCHEN/DINER 21' 5" x 9' 9" (6.53m x 2.98m) Farmhouse style kitchen with central cream Rayburn, tiled surround providing cooking with two-lid hot plate and twin ovens, former fireplace recess with wooden mantel shelf and shelving to recess. Featured timbers to ceiling, slate flagged floor, double hob from bottled gas, recess and plumbing for a dishwasher, recess for fridge and white ceramic one and a half bowl sink unit with mixer tap. The kitchen is fitted with an attractive range of base, wall and drawer units with ceramic handles complemented with a splashbacks and slate work surface from Broughton Moor Quarry. Inset lights to ceiling, pendant light to dining area, double glazed window looking to the beautiful rear garden and further double glazed window with deep sill to front.
UTILITY ROOM 7' 5" x 15' 1" (2.27m x 4.62m) Tiled floor, stable door with double glazed upper pane and double glazed window with outlook to the rear garden area. Timbers to ceiling, area of work surfacing with base cupboard under which is recess space for fridge, freezer etc with dresser style shelving above. Further wood block work surface, grooved drainer, traditional style Belfast sink with hot and cold taps and underneath plumbing and space for washing machine and dryer. Radiator, Sheila maid to ceiling and Pine door to shower room.
SHOWER ROOM 7' 2" x 5' 11" (2.19m x 1.81m) Tiled floor with floor drain, shower rail with thermostatic shower and fixed spray to wall, WC and wash hand basin on washstand with cupboard underneath. Double glazed window to rear and radiator.
FIRST FLOOR LANDING Traditional tongue and groove panelling to ceiling with loft hatch, stripped wood doors to three bedrooms and bathroom.
BEDROOM 14' 1" x 10' 4" (4.31m x 3.16m) Double room beautifully presented with traditional tongue and groove panelling to ceiling, range of built in wardrobes with white painted doors and ceramic handles. Double glazed window with window seat offering a beautiful view over the garden and parking area to the surrounding countryside and the Duddon Estuary beyond.
BEDROOM 13' 1" x 8' 9" (3.99m x 2.67m) Further double bedroom with traditional pine panelling to ceiling, double glazed window with deep windowsill offering the same lovely aspect.
BEDROOM 9' 8" x 8' 9" (2.95m x 2.67m) Single room with built in single bed with pine headboard positioned in front of a double glazed window with deeper sill and again offers a great outlook. Built in pine desk/dresser unit and pine wardrobe. Traditional pine panelling to ceiling and radiator.
BATHROOM 7' 8" x 9' 5" (2.36m x 2.88m) Fitted with a traditional style four piece suite comprising of corner bath with over bath shower and fitted shower curtain, bidet, WC and pedestal wash hand basin with glass shelf and mirror above. Half tiling to walls with full tiling to shower wall and traditional pine panelling to the ceiling with fitted spotlight track. Low level double glazed window with blind and deeper sill.
EXTERIOR Immediately to the front of the property is a traditional flagged seating area with space for bench seat and with mature climbing rose.
Opposite the property, is a designated parking area and then access down a shared gravelled drive to the lower front garden area. To the front garden is an area of grassland with border area to side and gravelled path with borders leading a terrace. The terrace has raised vegetable beds and an area of decking positioned in front of a superb open fronted garden room.
The garden room offers a covered and sheltered seating area with distant views over the surrounding marshland and the Dudden Estuary to the Kirby Fells beyond.
To the rear of the property is a brick set patio with stone retaining wall and lovely water feature with recirculating waterfall. From here there is natural rock outcrops and attractive borders with set of flags leading to upper slate flagged seating area. The patio area offers peaceful and private seating space, to the side of which is a coal store, oil storage tank, covered log store, screened recycling and bin storage area. Aluminium frame greenhouse to side and access to sloping tarmac driveway which offers good parking and can be closed off with a metal gate. The upper driveway offers further parking and access to the substantial large barn/garage building.
GARAGE/BARN/WORKSHOP 33' 8" x 18' 8" (10.27m x 5.70m) Block built with electric light, power and set of metal doors.
GENERAL INFORMATION TENURE: Freehold
COUNCIL TAX: C
LOCAL AUTHORITY: Cumberland Council
SERVICES: Electric, Water and Drainage. Oil storage tank for Rayburn central heating.
PLEASE NOTE: The property has the benefit of solar panels which feed back into the grid.
Brochures
Brochure- COUNCIL TAXA payment made to your local authority in order to pay for local services like schools, libraries, and refuse collection. The amount you pay depends on the value of the property.Read more about council Tax in our glossary page.
- Band: C
- PARKINGDetails of how and where vehicles can be parked, and any associated costs.Read more about parking in our glossary page.
- Garage,Off street
- GARDENA property has access to an outdoor space, which could be private or shared.
- Yes
- ACCESSIBILITYHow a property has been adapted to meet the needs of vulnerable or disabled individuals.Read more about accessibility in our glossary page.
- Ask agent
Lady Hall, Millom, Cumbria
Add an important place to see how long it'd take to get there from our property listings.
__mins driving to your place
Get an instant, personalised result:
- Show sellers you’re serious
- Secure viewings faster with agents
- No impact on your credit score
Your mortgage
Notes
Staying secure when looking for property
Ensure you're up to date with our latest advice on how to avoid fraud or scams when looking for property online.
Visit our security centre to find out moreDisclaimer - Property reference 101553005479. The information displayed about this property comprises a property advertisement. Rightmove.co.uk makes no warranty as to the accuracy or completeness of the advertisement or any linked or associated information, and Rightmove has no control over the content. This property advertisement does not constitute property particulars. The information is provided and maintained by J H Homes, Ulverston. Please contact the selling agent or developer directly to obtain any information which may be available under the terms of The Energy Performance of Buildings (Certificates and Inspections) (England and Wales) Regulations 2007 or the Home Report if in relation to a residential property in Scotland.
*This is the average speed from the provider with the fastest broadband package available at this postcode. The average speed displayed is based on the download speeds of at least 50% of customers at peak time (8pm to 10pm). Fibre/cable services at the postcode are subject to availability and may differ between properties within a postcode. Speeds can be affected by a range of technical and environmental factors. The speed at the property may be lower than that listed above. You can check the estimated speed and confirm availability to a property prior to purchasing on the broadband provider's website. Providers may increase charges. The information is provided and maintained by Decision Technologies Limited. **This is indicative only and based on a 2-person household with multiple devices and simultaneous usage. Broadband performance is affected by multiple factors including number of occupants and devices, simultaneous usage, router range etc. For more information speak to your broadband provider.
Map data ©OpenStreetMap contributors.
