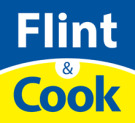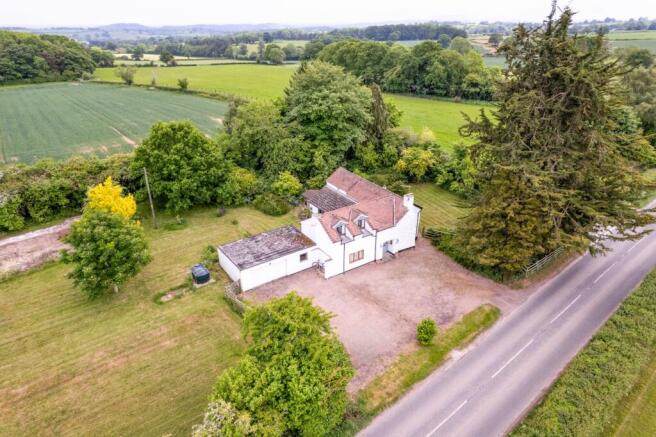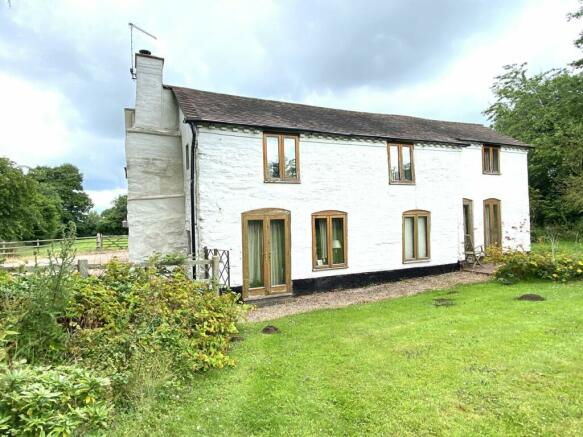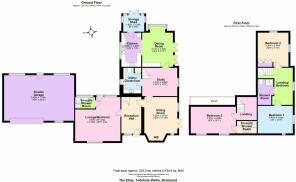Tedstone Wafre, Bromyard, HR7

- PROPERTY TYPE
Cottage
- BEDROOMS
3
- BATHROOMS
3
- SIZE
Ask agent
- TENUREDescribes how you own a property. There are different types of tenure - freehold, leasehold, and commonhold.Read more about tenure in our glossary page.
Freehold
Key features
- Substantial detached cottage
- Convenient rural location
- 3/4 bedrooms (1 en-suite)
- 3/4 reception rooms
- Double garage, ample parking
- Gardens and grounds about 1 acre
Description
This excellent detached property is conveniently located just off the B4203 in the parish of Tedstone Wafre, just 4 miles north of the popular market town of Bromyard, and also well placed for access to the cathedral cities of Hereford (19 miles) and Worcester (14 miles) with the M5 motorway link, and the historic towns of Stourport (12 miles) and Malvern (18 miles). The property is in the catchment areas for Clifton Primary School and The Chantry High School in Martley, however there are primary and secondary schools in Bromyard itself. Bromyard Downs are nearby and provide some lovely walks, as do the Malvern Hills.
The original cottage has been significantly extended and provides very spacious accommodation which extends to approximately 1200 sq feet, has oil central heating and double-glazing, but would now benefit from a degree of updating and offers scope for further extension (subject to necessary planning consents). There is ample off-road parking and a large double garage, and mature gardens and grounds extending to approximately 1 acre.
Recessed porch
Door to
Reception hall
Hardwood flooring, radiator, central heating thermostat.
Lounge
This has been adapted to be used as a ground floor bedroom with laminate flooring, radiator, windows to front and rear, 2 electric storage heaters and a shower room having tiled shower cubicle, mains shower with overhead and hand-held fitments, glass screen, wash hand basin, WC, ladder-style radiator, window.
Sitting room
Recessed Inglenook-style fireplace with wood burning stove on a quarry tile hearth, radiator, exposed timbering, deep sill window, double doors to front, connecting door to the
Inner hall/study
Radiator, window to front, door to
Utility/downstairs cloakroom
Plumbing for washing machine, sink unit with worktop, low flush WC, oil central heating boiler, storage cupboard, window.
Dining room
Quarry tiled floor, radiator, fitted dresser-style unit, 2 sets of double doors to front, bay window to side, wide archway to the
Kitchen
Fitted with contemporary-style base units with worksurfaces and tiled splashbacks, 1 1/2 bowl sink unit with waste disposal, built-in dishwsher, built-in electric double oven, 4-ring gas (LPG) hob, extractor hood, quarry tiled floor, hatch to roof space, window to rear, door to
Lean-to porch
The main staircase leads from the study area to the
First floor landing/bedroom
Window to front.
Bedroom 1
Feature brick fireplace, exposed timbers, radiator, window to front.
Bedroom 2
Fitted wardrobe, radiator, windows to front and side.
Shower room
Tiled shower cubicle with mains fitment, WC, wash hand basin, radiator.
The secondary open-tread staircase leads from the entrance hall to the
Small landing area and
Bedroom 3
Access into eaves, radiator, 2 windows and an En-suite Shower Room having tiled shower cubicle with mains fitment and glass screen, wash hand basin with cupboard under, WC, ladder-style radiator, extractor fan.
Outside
The property is approached via a wooden 5-bar gate that leads to a large gravelled parking and turning area. There is an adjoining Double Garage with up-and-over door, light and power, windows and rear access door.
The Elms stands in approximately 1 acre of mainly lawned gardens and grounds which are enclosed by hedging and fencing. There is a variety of ornamental shrubs and mature trees. There is further vehicular access, hard-standing for a former outbuilding, a small area of overgrown woodland, and tp the front of the property there is a quarry-tiled seating area.
Services
Mains water and electricity are connected. Private drainage system. Oil-fired central heating.
Outgoings
Council tax band E - £2,788 payable for 2025/26. Water rates are payable.
Directions
From Bromyard proceed towards Stouport on the B4203 for about 4.5 miles and the property will be found on the right-hand side, immediately past the right-hand turning for Harpley.
Viewing
Strictly through the Agent, Flint & Cook, .
Money laundering regulations
Prospective purchasers will be required to provide address verification, identification and proof of funds at the time of making an offer.
Brochures
Brochure 1Brochure 2Brochure 3- COUNCIL TAXA payment made to your local authority in order to pay for local services like schools, libraries, and refuse collection. The amount you pay depends on the value of the property.Read more about council Tax in our glossary page.
- Band: E
- PARKINGDetails of how and where vehicles can be parked, and any associated costs.Read more about parking in our glossary page.
- Yes
- GARDENA property has access to an outdoor space, which could be private or shared.
- Yes
- ACCESSIBILITYHow a property has been adapted to meet the needs of vulnerable or disabled individuals.Read more about accessibility in our glossary page.
- Ask agent
Tedstone Wafre, Bromyard, HR7
Add an important place to see how long it'd take to get there from our property listings.
__mins driving to your place
Get an instant, personalised result:
- Show sellers you’re serious
- Secure viewings faster with agents
- No impact on your credit score
Your mortgage
Notes
Staying secure when looking for property
Ensure you're up to date with our latest advice on how to avoid fraud or scams when looking for property online.
Visit our security centre to find out moreDisclaimer - Property reference 27910065. The information displayed about this property comprises a property advertisement. Rightmove.co.uk makes no warranty as to the accuracy or completeness of the advertisement or any linked or associated information, and Rightmove has no control over the content. This property advertisement does not constitute property particulars. The information is provided and maintained by Flint & Cook, Bromyard. Please contact the selling agent or developer directly to obtain any information which may be available under the terms of The Energy Performance of Buildings (Certificates and Inspections) (England and Wales) Regulations 2007 or the Home Report if in relation to a residential property in Scotland.
*This is the average speed from the provider with the fastest broadband package available at this postcode. The average speed displayed is based on the download speeds of at least 50% of customers at peak time (8pm to 10pm). Fibre/cable services at the postcode are subject to availability and may differ between properties within a postcode. Speeds can be affected by a range of technical and environmental factors. The speed at the property may be lower than that listed above. You can check the estimated speed and confirm availability to a property prior to purchasing on the broadband provider's website. Providers may increase charges. The information is provided and maintained by Decision Technologies Limited. **This is indicative only and based on a 2-person household with multiple devices and simultaneous usage. Broadband performance is affected by multiple factors including number of occupants and devices, simultaneous usage, router range etc. For more information speak to your broadband provider.
Map data ©OpenStreetMap contributors.




