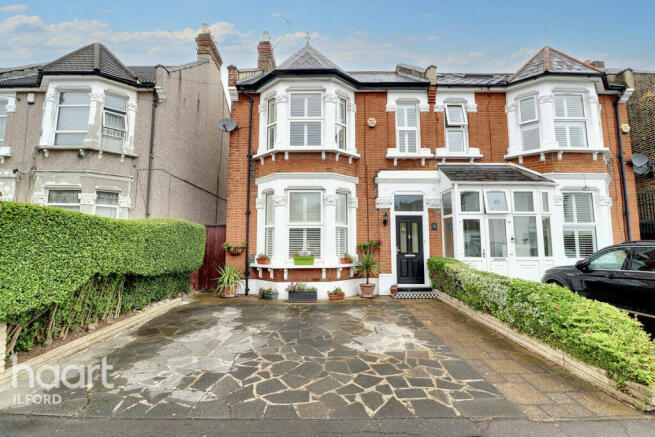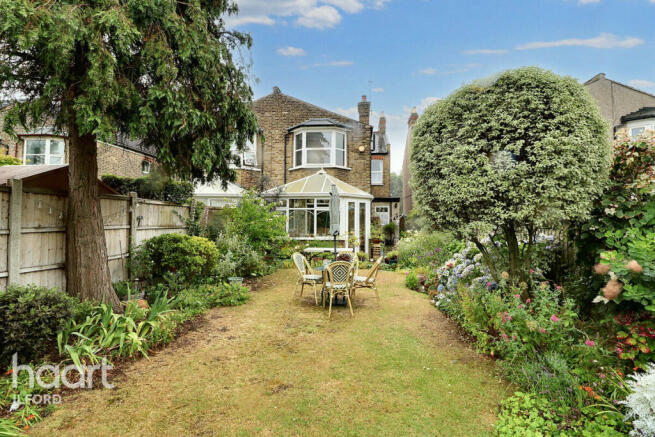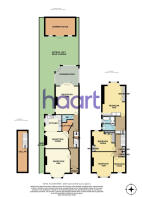
Coventry Road, Ilford

- PROPERTY TYPE
Semi-Detached
- BEDROOMS
4
- BATHROOMS
2
- SIZE
Ask agent
- TENUREDescribes how you own a property. There are different types of tenure - freehold, leasehold, and commonhold.Read more about tenure in our glossary page.
Freehold
Key features
- Spacious Four Bedroom Semi
- Three Reception Rooms
- Approx. 75ft Rear Garden
- Original Features & 10' Ceiling Heights
- Side Access & Off Street Parking
- Excellent Condition Throughout
- Outstanding School Catchment
- Ilford & Gants Hill Stations
- Valentines Park
- Viewing Recommended
Description
On the ground floor, there are three reception rooms, a fitted kitchen, access to a cellar, utility room, a ground floor WC, and a conservatory. This home has been lovingly maintained and improved by its current owners, who have preserved many original features. The elegant original coving, intricate ceiling roses, classic picture rails, and dado rails add a touch of historical charm. The staircase, with its original balustrades, is a stunning focal point, showcasing the craftsmanship of a bygone era. The 10-foot ceilings throughout the home further enhance the sense of space and grandeur, making it perfect for hosting family gatherings and entertaining guests.
The exterior of the property is equally impressive. The large rear garden is a oasis, meticulously landscaped with a variety of mature shrubs, vibrant flowers, and trees. This tranquil outdoor space provides a perfect setting for relaxation and family activities. At the far end of the garden, you'll find a versatile summer house that can serve as a home office, playroom, or personal gym, adapting to your family's needs.
This home is ideally located for families, with outstanding primary and secondary schools nearby. It offers excellent transport links, with Ilford and Gants Hill stations within easy reach, ensuring smooth commutes. The nearby Valentines Park provides a beautiful green space for outdoor recreation, while Ilford Town Centre offers a variety of shops, restaurants, and amenities.
To experience the charm and convenience of this exceptional family home, please give us a call to book your viewing.
Enclosed Porch
Double glazed front door, original tiled flooring.
Entrance Hall
Wood flooring, two radiators, access to all rooms and cellar, picture rail, dado rail, coving, ceiling rose.
Reception One
16'7" into bay X 14'8"
Double glazed bay window to front with fitted shutters, oak flooring, dado rail, picture rail, original coving and ceiling rose, radiator, cast iron fireplace with feature surround and tiled hearth.
Reception Three
13'4" X 10'
Two single glazed windows to side, wood flooring, radiator, dado rail, picture rail, coving, cupboard housing central heating boiler, open to kitchen, door to utility room.
Kitchen
10' X 9.9"
Double glazed window to rear and side and door to garden, fitted wall and base units with quartz work surfaces, white sink unit, electric hob with extractor hood, electric oven and combi microwave oven, wine cooler, plumbing for dishwasher, tiled flooring and walls, under counter lighting.
Utility Room
Plumbing for washing machine, space for tall fridge / freezer, fitted bespoke spice rack, storage space, vinyl flooring.
Ground Floor WC
Low flush wc, pedestal wash hand basin, dado rail, picture rail, extractor fan, tiled flooring.
Cellar
Storage, gas and electric meters.
Reception Two
18' into bay X 13'8"
Double glazed window to side, single glazed bay to rear with French doors to conservatory, oak flooring, radiator, feature fireplace surround with gas fire, dado rail, coving.
Conservatory
12'8" X 11'9"
Double glazed conservatory with a pitched roof, double doors to garden, feature tiled flooring.
First Floor Landing
Very large landing with excellent potential for a double loft conversion, two built in storage cupboards, carpets, radiator, two loft hatches, coving, picture rail, access to all rooms.
Bedroom One
19'7" into bay X 13'8"
Double glazed bay window to rear and double glazed window to side, fitted wardrobes, very large double shower enclosure with sliding doors, his and hers wash hand basins, two radiators, carpets, coving, dado rail.
Bedroom Two
14'6" into bay X 12'8"
Double glazed bay window to front with fitted shutters, carpets, radiator, coving.
Bedroom Three
13'5" X 12'
Double glazed window to rear, carpets, radiator, fitted wardrobes.
Bedroom Four
9' X 7'
Double glazed window to front with fitted shutters, laminate flooring, radiator, coving.
Family Bathroom
8'4" X 7'6"
Two double glazed windows to side, low flush wc, pedestal wash hand basin, freestanding rolled top bath with claw feet, large double shower enclosure with electric shower, extractor fan, tiled flooring and walls, dado rail.
Rear Garden
Approx. 75ft
Beautiful mature rear garden with well stocked shrub borders, trees, flowers, pond, mainly laid to lawn, outside water tap, side access, patio to rear with access to summer house.
Summer House
17'5" X 10'7"
Timber built summer house with power and light, double doors.
Front of Property
Off street parking for two cars, secure side access leading to rear garden.
Location
This property is located on Coventry Road, close to the junction of Bathurst Road.
Disclaimer
haart Estate Agents also offer a professional, ARLA accredited Lettings and Management Service. If you are considering renting your property in order to purchase, are looking at buy to let or would like a free review of your current portfolio then please call the Lettings Branch Manager on the number shown above.
haart Estate Agents is the seller's agent for this property. Your conveyancer is legally responsible for ensuring any purchase agreement fully protects your position. We make detailed enquiries of the seller to ensure the information provided is as accurate as possible. Please inform us if you become aware of any information being inaccurate.
Brochures
Brochure- COUNCIL TAXA payment made to your local authority in order to pay for local services like schools, libraries, and refuse collection. The amount you pay depends on the value of the property.Read more about council Tax in our glossary page.
- Band: F
- PARKINGDetails of how and where vehicles can be parked, and any associated costs.Read more about parking in our glossary page.
- Yes
- GARDENA property has access to an outdoor space, which could be private or shared.
- Yes
- ACCESSIBILITYHow a property has been adapted to meet the needs of vulnerable or disabled individuals.Read more about accessibility in our glossary page.
- Ask agent
Coventry Road, Ilford
Add an important place to see how long it'd take to get there from our property listings.
__mins driving to your place
Get an instant, personalised result:
- Show sellers you’re serious
- Secure viewings faster with agents
- No impact on your credit score
Your mortgage
Notes
Staying secure when looking for property
Ensure you're up to date with our latest advice on how to avoid fraud or scams when looking for property online.
Visit our security centre to find out moreDisclaimer - Property reference 0041_HRT004117072. The information displayed about this property comprises a property advertisement. Rightmove.co.uk makes no warranty as to the accuracy or completeness of the advertisement or any linked or associated information, and Rightmove has no control over the content. This property advertisement does not constitute property particulars. The information is provided and maintained by haart, Ilford. Please contact the selling agent or developer directly to obtain any information which may be available under the terms of The Energy Performance of Buildings (Certificates and Inspections) (England and Wales) Regulations 2007 or the Home Report if in relation to a residential property in Scotland.
*This is the average speed from the provider with the fastest broadband package available at this postcode. The average speed displayed is based on the download speeds of at least 50% of customers at peak time (8pm to 10pm). Fibre/cable services at the postcode are subject to availability and may differ between properties within a postcode. Speeds can be affected by a range of technical and environmental factors. The speed at the property may be lower than that listed above. You can check the estimated speed and confirm availability to a property prior to purchasing on the broadband provider's website. Providers may increase charges. The information is provided and maintained by Decision Technologies Limited. **This is indicative only and based on a 2-person household with multiple devices and simultaneous usage. Broadband performance is affected by multiple factors including number of occupants and devices, simultaneous usage, router range etc. For more information speak to your broadband provider.
Map data ©OpenStreetMap contributors.






