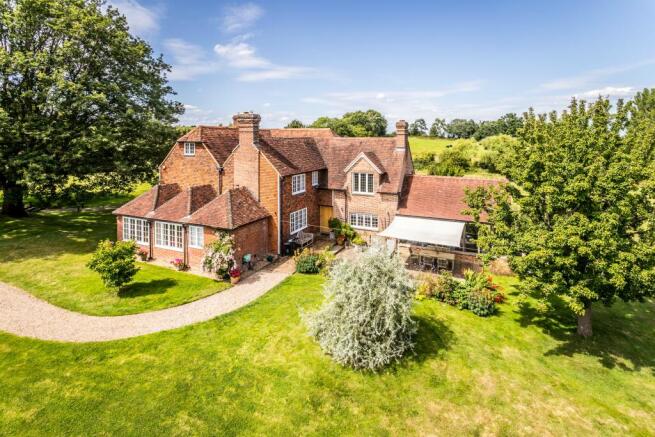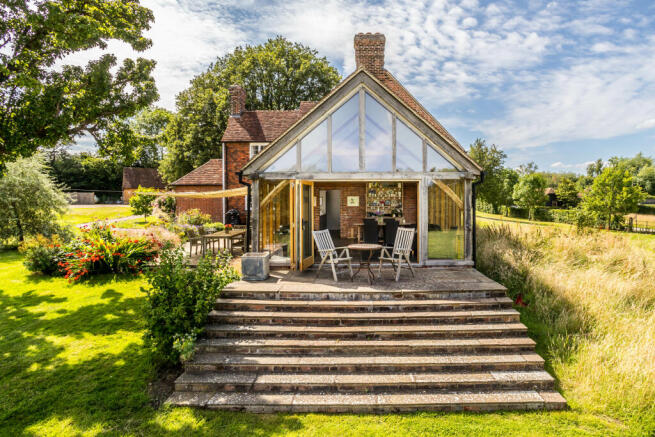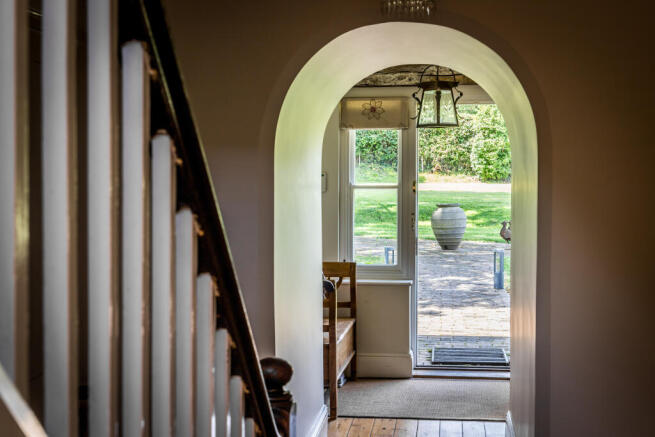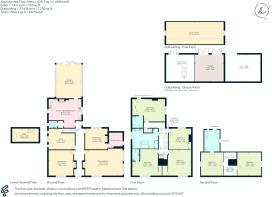Paley Lane, Cranbrook, TN17

- PROPERTY TYPE
Detached
- BEDROOMS
6
- BATHROOMS
4
- SIZE
4,684 sq ft
435 sq m
- TENUREDescribes how you own a property. There are different types of tenure - freehold, leasehold, and commonhold.Read more about tenure in our glossary page.
Freehold
Key features
- Handsome Grade II Listed farmhouse
- Glorious views over beautiful Kent countryside
- Cranbrook School Catchment Area
- Charming yet spacious accommodation extending to 4680 square feet
- Skillfully renovated and extended
- Outbuilding for covered parking with gym and studio
- Lovely gardens and grounds of about three and a half acres.
Description
Laid out across the first floor are four double bedrooms of excellent proportion, supported by three bath/shower rooms. The principal suite has an en-suite shower room and wall to wall fitted wardrobes. The second floor is given over to two further bedrooms, together with a bathroom.
Outside
The house is set back from a small, quiet, private lane with an electric, five-bar gate opening on to a large gravel parking and turning area. A large, detached timber outbuilding has secure covered parking for two cars plus a workshop as well as a room currently used as a gym with a first-floor studio above. This area has plumbing and power connected and has the potential to be used as ancillary accommodation or office space. The gardens surround the house and are mainly laid to lawn with terracing adjoining the house where there are also herbaceous borders stocked with colourful varieties of perennials. Elsewhere are mature trees and hedges, including a run of fruit trees, and a large paddock leading down to a stream.
Situation
In a tranquil yet not isolated location, while offering the serenity of a fully rural setting with gorgeous views, the popular town of Cranbrook is about 4.4 miles away with its marvellous array of local stores, antique and interiors shops, St Dunstan’s Church and many cafes and restaurants, whilst the pretty, historic village of Goudhurst is a similar distance to the north. A more comprehensive range of amenities can be found at Tunbridge Wells, Tenterden and Maidstone town centres. Train services to London and the Channel ports are available from nearby Marden and Staplehurst. There is an excellent selection of state and private schools in the area including Cranbrook School, Tonbridge and Sevenoaks public schools, Kent College for Girls, Marlborough House and St Ronan's at Hawkhurst, Benenden School, Dulwich Cranbrook and Sutton Valence. The property lies within the priority area for Cranbrook School catchment area.
Property Ref Number:
HAM-53324Additional Information
Tenure: Freehold
Services: Mains electricity (3 Phase) and water; LPG; Private drainage; Fibre optic broadband connected.
Local Authority: Tunbridge Wells District Council. Council Tax – Band G
- COUNCIL TAXA payment made to your local authority in order to pay for local services like schools, libraries, and refuse collection. The amount you pay depends on the value of the property.Read more about council Tax in our glossary page.
- Band: G
- PARKINGDetails of how and where vehicles can be parked, and any associated costs.Read more about parking in our glossary page.
- Yes
- GARDENA property has access to an outdoor space, which could be private or shared.
- Private garden
- ACCESSIBILITYHow a property has been adapted to meet the needs of vulnerable or disabled individuals.Read more about accessibility in our glossary page.
- Ask agent
Energy performance certificate - ask agent
Paley Lane, Cranbrook, TN17
Add an important place to see how long it'd take to get there from our property listings.
__mins driving to your place
Get an instant, personalised result:
- Show sellers you’re serious
- Secure viewings faster with agents
- No impact on your credit score



Your mortgage
Notes
Staying secure when looking for property
Ensure you're up to date with our latest advice on how to avoid fraud or scams when looking for property online.
Visit our security centre to find out moreDisclaimer - Property reference a1nQ500000BSlvKIAT. The information displayed about this property comprises a property advertisement. Rightmove.co.uk makes no warranty as to the accuracy or completeness of the advertisement or any linked or associated information, and Rightmove has no control over the content. This property advertisement does not constitute property particulars. The information is provided and maintained by Hamptons, Tunbridge Wells. Please contact the selling agent or developer directly to obtain any information which may be available under the terms of The Energy Performance of Buildings (Certificates and Inspections) (England and Wales) Regulations 2007 or the Home Report if in relation to a residential property in Scotland.
*This is the average speed from the provider with the fastest broadband package available at this postcode. The average speed displayed is based on the download speeds of at least 50% of customers at peak time (8pm to 10pm). Fibre/cable services at the postcode are subject to availability and may differ between properties within a postcode. Speeds can be affected by a range of technical and environmental factors. The speed at the property may be lower than that listed above. You can check the estimated speed and confirm availability to a property prior to purchasing on the broadband provider's website. Providers may increase charges. The information is provided and maintained by Decision Technologies Limited. **This is indicative only and based on a 2-person household with multiple devices and simultaneous usage. Broadband performance is affected by multiple factors including number of occupants and devices, simultaneous usage, router range etc. For more information speak to your broadband provider.
Map data ©OpenStreetMap contributors.




