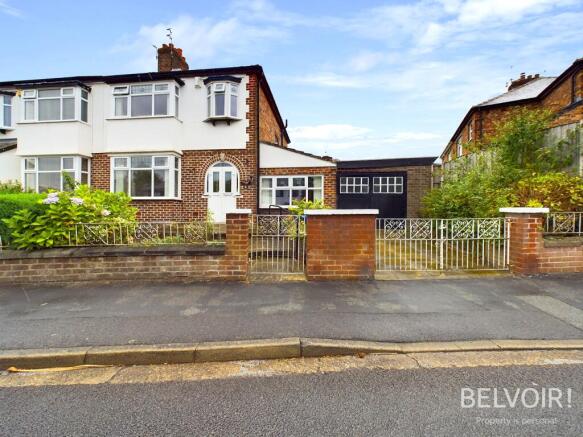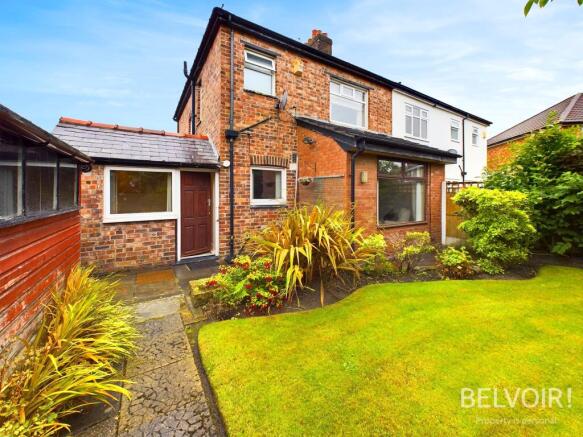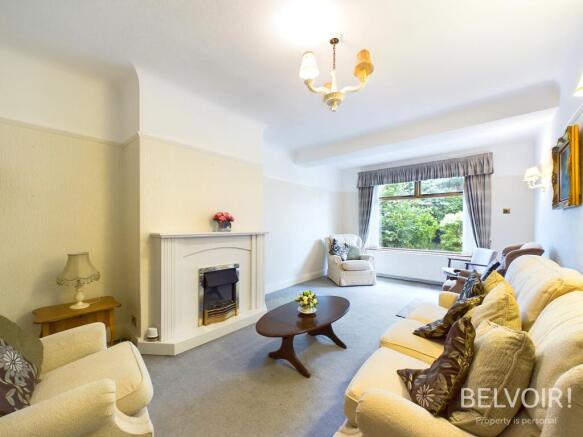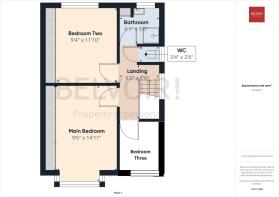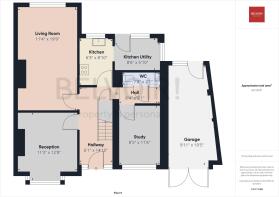Alder Road, Prescot, L34

- PROPERTY TYPE
Semi-Detached
- BEDROOMS
3
- BATHROOMS
1
- SIZE
1,233 sq ft
115 sq m
- TENUREDescribes how you own a property. There are different types of tenure - freehold, leasehold, and commonhold.Read more about tenure in our glossary page.
Freehold
Key features
- Semi Detached
- Garage
- Three Receptions
- Eccleston Park Location
Description
Bordering Eccleston Park this semi-detached home with three bedrooms, three reception rooms, a garage, and off-road parking—a property that demands viewers attention.
A beloved family home brimming with personality is now on the market. This treasure provides its new owners with abundant space to personalize.
Upon entering, you are welcomed by a hallway featuring elegant herringbone flooring and distinctive details such as wall paneling and picture rail. The front reception room, accessible from the hall, boasts the same exquisite flooring, a bay window, and a charming fireplace. At the back, an oversized living room awaits, perfect for family events. Additionally, there is a sizable third reception room, previously used as a study, making it suitable for today's family needs. The L-shaped kitchen is outfitted with plentiful oak cabinets and a generous utility area, with the convenience of a ground-floor WC.
The first floor houses three bedrooms, two of which are particularly large with extensive built-in wardrobes. This level also includes a shower room and a separate WC.
The rear garden is a highlight in itself. It has been tenderly cared for over the years, featuring concrete paving, a lush lawn, a shed, and flower beds surrounded by privacy bushes.
EPC rating: D. Tenure: Freehold,
FRONT
Two storey semi detached
ENTRANCE HALL
14'10" x 6'1" (4.52m x 1.85m)
Wooden herringbone flooring. Radiator to wall.
RECEPTION
12'8" x 11'3" (3.86m x 3.43m)
Bay window to front aspect. Wooden herringbone flooring. Radiator to wall. Feature fieplace.
LIVING ROOM
19'9" x 11'4" (6.02m x 3.45m)
Window to rear aspect. Carpeted flooring. Radiator to wall. Feature fireplace.
STUDY
11'6" x 8'5" (3.51m x 2.57m)
Window to front aspect. Carpeted flooring. Radiator to wall.
KITCHEN
8'10" x 6'3" (2.69m x 1.9m)
Window to rear aspect. Fitted with a range of oak upper and lower cabinets and speckled work surfaces. Integrated oven and gas hob. Tile effect flooring
KITCHEN UTILITY
8'6" x 5'10" (2.59m x 1.78m)
Windows to rear and side aspect. Door to rear aspect. Fitted with a range of wood effect Cabinets and cream marbled work surface. Boiler location. Radiator to wall. Tile effect flooring.
WC
7'8" x 2'1" (2.34m x 0.63m)
WC and handwash basin. Wood effect flooring.
GARAGE
19'5" x 9'11" (5.92m x 3.02m)
Double garage doors to front aspect. Window and door to rear aspect. Concrete flooring.
LANDING
8'6" x 6'2" (2.59m x 1.88m)
Window to side aspect. Carpeted flooring. Loft access point
MAIN BEDROOM
14'11" x 9'6" (4.55m x 2.9m)
Bay window to front aspect. Carpeted flooring. Built in wardrobes. Radiator to wall.
BEDROOM TWO
11'10" x 9'4" (3.61m x 2.84m)
Window to rear aspect. Carpeted flooring. Built in wardrobes. Radiator to wall
BEDROOM THREE
Window to front aspect. Carpeted flooring. Radiator to wall.
SHOWER ROOM
6'1" x 5'6" (1.85m x 1.68m)
Window to rear aspect. Shower stall. Pedestal sink. Carpeted flooring. Tiled wall
WC
3'4" x 2'6" (1.02m x 0.76m)
Window to side aspect. Tiled walls. WC.
REAR GARDEN
Concrete paved patio area. Grassed lawn, shrub and bushes.
DISCLAIMER
We endeavour to make our property particulars as informative & accurate as possible, however, they cannot be relied upon. We recommend all systems and appliances be tested as there is no guarantee as to their ability or efficiency. All photographs, measurements & floorplans have been taken as a guide only and are not precise. If you require clarification or further information on any points, please contact us, especially if you are travelling some distance to view. Solicitors should confirm moveable items described in the sales particulars are, in fact included in the sale due to changes or negotiations. We recommend a final inspection and walk through prior to exchange of contracts. Fixtures & fittings other than those mentioned are to be agreed with the seller.
- COUNCIL TAXA payment made to your local authority in order to pay for local services like schools, libraries, and refuse collection. The amount you pay depends on the value of the property.Read more about council Tax in our glossary page.
- Band: C
- PARKINGDetails of how and where vehicles can be parked, and any associated costs.Read more about parking in our glossary page.
- Garage
- GARDENA property has access to an outdoor space, which could be private or shared.
- Private garden
- ACCESSIBILITYHow a property has been adapted to meet the needs of vulnerable or disabled individuals.Read more about accessibility in our glossary page.
- Ask agent
Alder Road, Prescot, L34
Add an important place to see how long it'd take to get there from our property listings.
__mins driving to your place
Get an instant, personalised result:
- Show sellers you’re serious
- Secure viewings faster with agents
- No impact on your credit score
Your mortgage
Notes
Staying secure when looking for property
Ensure you're up to date with our latest advice on how to avoid fraud or scams when looking for property online.
Visit our security centre to find out moreDisclaimer - Property reference P1740. The information displayed about this property comprises a property advertisement. Rightmove.co.uk makes no warranty as to the accuracy or completeness of the advertisement or any linked or associated information, and Rightmove has no control over the content. This property advertisement does not constitute property particulars. The information is provided and maintained by Belvoir, Prescot. Please contact the selling agent or developer directly to obtain any information which may be available under the terms of The Energy Performance of Buildings (Certificates and Inspections) (England and Wales) Regulations 2007 or the Home Report if in relation to a residential property in Scotland.
*This is the average speed from the provider with the fastest broadband package available at this postcode. The average speed displayed is based on the download speeds of at least 50% of customers at peak time (8pm to 10pm). Fibre/cable services at the postcode are subject to availability and may differ between properties within a postcode. Speeds can be affected by a range of technical and environmental factors. The speed at the property may be lower than that listed above. You can check the estimated speed and confirm availability to a property prior to purchasing on the broadband provider's website. Providers may increase charges. The information is provided and maintained by Decision Technologies Limited. **This is indicative only and based on a 2-person household with multiple devices and simultaneous usage. Broadband performance is affected by multiple factors including number of occupants and devices, simultaneous usage, router range etc. For more information speak to your broadband provider.
Map data ©OpenStreetMap contributors.
