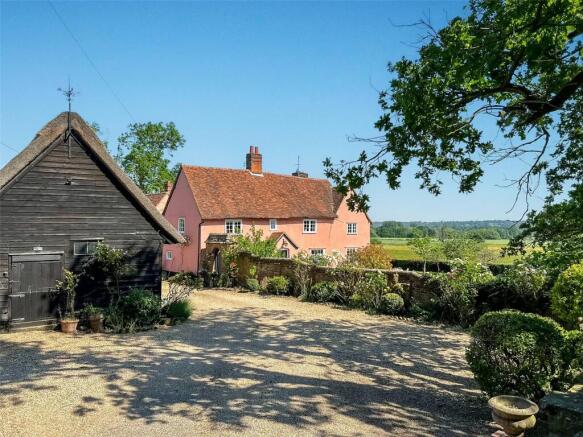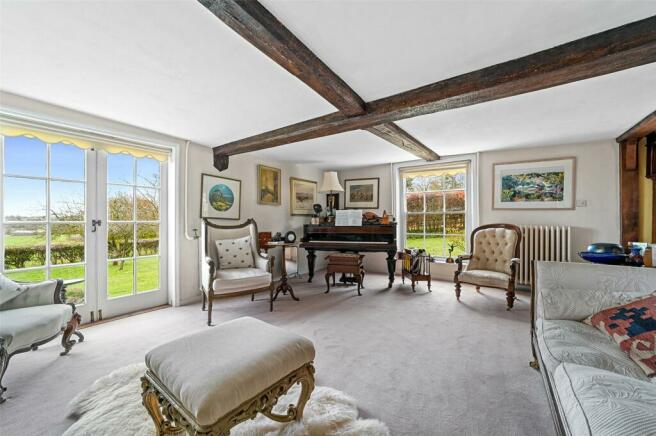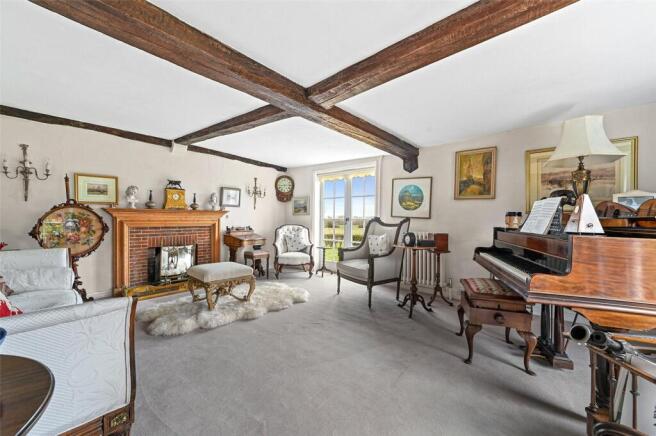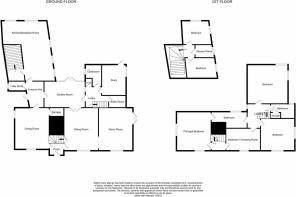
Ipswich Road, Stratford St. Mary, Colchester, Suffolk, CO7

- PROPERTY TYPE
Detached
- BEDROOMS
6
- BATHROOMS
3
- SIZE
3,541 sq ft
329 sq m
- TENUREDescribes how you own a property. There are different types of tenure - freehold, leasehold, and commonhold.Read more about tenure in our glossary page.
Freehold
Key features
- Grade II listed period country house
- Over 3500 square feet
- Plot of approximately five and a half acres (STS)
- Three reception rooms
- Study and garden room
- Large kitchen / breakfast room
- Six bedrooms and three bathrooms
- Triple garage and driveway
- Stables and tack room
- Two paddocks
Description
Located at the end of a long, private driveway in the heart of the Dedham Vale Area of Outstanding Natural Beauty and indeed Constable country itself, this Grade II listed period farmhouse enjoys a wealth of accommodation and traditional features all set within five and a half glorious acres (STS) of Suffolk countryside.
A charmingly thatched stable offers three stalls - with an additional tack room - perfect for those looking to have their horses stabled close by, conversely a possible opportunity for conversion subject to the correct permissions.
Although the aesthetic to the exterior of the farmhouse is largely protected by its Grade II listing, the current owners - having lived here for over forty years - have both stylishly and sympathetically maintained the integrity of its origins - with the wealth of original features being celebrated within the decor.
The charmingly elegant reception rooms are separate, yet loosely interlinked creating a social suite of rooms to suit all occasions.
A garden room towards the rear of the property provides direct access, through double doors, onto a private courtyard and the gardens beyond.
The kitchen is presented in warm, Shaker style, with plenty of room for food preparation - all enhanced by the AGA, inset into an inglenook fireplace. The breakfast area is large enough for a good-sized table so family members can enjoy glorious countryside views.
Three separate staircases intriguingly draw the visitor to the first floor, enriched by a wealth of exposed timbers, where the six double bedrooms and three bathrooms are located.
Set in grounds of approximately six acres, a walled garden provides a pretty red-brick boundary to the garden at the front of the property. The garden then sweeps round to the side and then the rear. Soft, lush landscaping provides areas of interest throughout the gardens - with courtyard, terrace, seating areas, a pond, and a vegetable garden - whilst a five-bar gate provides access to the paddocks beyond.
A beautifully thatched stable - with three boxes and a tack room - is currently being used as a studio. Subject to the correct permissions these stables could be converted into a separate, self-contained annex, studio or office space.
A double and single garage provide sheltered parking for up to three cars, whilst an adjacent parking area provides parking for several vehicles.
Entrance Hall
10' 4" x 5' 7"
Solid wood entrance door. Door to utility area. Quarry tiled floor. Window to garden room. Loft access.
Utility Cupboard.
Window to front aspect. Space for stacked washing machine and tumble dryer. Quarry tiled floor.
Kitchen / Breakfast Room
23' 0" x 18' 5"
Stained glass door from entrance hall. Dual aspect room with windows to side and rear. Brick chimney breast with bressummer beam and recessed, oil fired AGA. Matching wall and base units. Granite worktop. Space for electric cooker. Double sink with drainer and mixer-tap. Tiled splashback. Integrated dishwasher. Integrated under counter fridge. Space for tower fridge freezer. L shaped room. Tiled floor. Stairs to first floor. Under stairs larder cupboard. Radiator. Exposed timbers and brickwork.
Garden Room
16' 9" x 11' 9"
Double doors, flanked by windows to courtyard. Quarry tiled floor.
Dining Room
17' 5" x 14' 5"
Windows to front, side and garden room. Feature brick fireplace. Storage cupboard. Exposed timbers. Quarry tiled floor. Radiator.
Porch
6' 1" x 5' 5"
Half-glazed entrance door. Window to side. Under stair alcove. Quarry tiled floor. Exposed timbers. Radiator.
Sitting Room
18' 2" x 14' 4"
Window to front aspect. Inglenook fireplace with carved bressummer beam. Exposed timbers. Solid wood parquet flooring. Stairs to first floor. Radiator. Door to garden room. Opening to music room.
Music Room
18' 2" x 14' 5"
Dual aspect room. Brick fireplace with timber surround. Exposed timbers. Two radiators. Doors to garden.
Side Lobby
11' 2" x 8' 6"
Stairs to first floor. Quarry tiled floor. Window to garden room. Cupboard containing electric consumer box. Radiator.
Boiler Room
11' 7" x 4' 1"
Window. Floor-standing oil boiler. Hot-water cylinder. Under stairs cupboard.
Study
14' 7" x 11' 5"
Dual aspect room with window rear and doors to terrace. Cupboard. Solid wood floor. Radiator.
Cloakroom
7' 4" x 5' 1"
Window. Wash-hand basin. Low-level WC. Tiled floor. Dado rail.
Bedroom
17' 5" x 14' 7"
Dual aspect room. Radiator.
Bedroom
17' 1" x 15' 0"
Dual aspect room. Built-in wardrobes. Exposed timbers. Radiator.
Bathroom
11' 7" x 6' 1"
Window. Panelled bath with electric shower over. Pedestal wash-hand basin. Low-level WC. Fully tiled. Towel radiator. Tiled floor.
Landing
12' 5" x 11' 0"
Window to front aspect. Cupboard containing immersion heater. Loft access. Exposed timbers. L shaped.
Dressing Room / Bedroom
14' 5" x 10' 1"
Window to side aspect. Built-in cupboards. Radiator. Exposed timbers. Solid wood floor.
Principal Bedroom
18' 5" x 14' 0"
Dual aspect room. Ornamental fireplace with cast iron grate. Radiator.
Jack and Jill Bathroom
13' 6" x 7' 5"
Window to side aspect. P shaped bath with shower screen and rain shower over. Two circular sinks with mixer-taps, atop a solid wood plinth. Low-level WC. Exposed brick feature wall. Upright towel radiator. Further towel radiator. Partly tiled. Exposed timbers. Tiled floor. L shaped.
Bedroom
12' 2" x 10' 9"
Dual aspect room. Two storage cupboards. Radiator.
Landing
Window. Loft access.
Shower Room
Window to side aspect. Enclosed shower cubicle with electric Mira shower. Pedestal wash-hand basin. Low-level WC.
Bedroom
10' 6" x 8' 9"
Window. Radiator. Partial sloping ceiling.
Outside
Double Garage
20' 2" x 19' 8"
Power and light connected.
Single Garage
16' 8" x 8' 7"
Power and light connected.
Stables
28' 7" x 15' 2"
Tack Room
15' 0" x 11' 3"
Window to side aspect.
Services
We understand mains electricity and water are connected to the proeprty. Drainage via personal water treatment centre.
Broadband and Mobile Availability
Broadband and Mobile Data supplied by Ofcom Mobile and Broadband Checker. Broadband: At time of writing there is Standard broadband availability. Mobile: At time of writing it is likely there is EE, O2, Three and Vodafone mobile availability.
Brochures
Particulars- COUNCIL TAXA payment made to your local authority in order to pay for local services like schools, libraries, and refuse collection. The amount you pay depends on the value of the property.Read more about council Tax in our glossary page.
- Band: G
- PARKINGDetails of how and where vehicles can be parked, and any associated costs.Read more about parking in our glossary page.
- Yes
- GARDENA property has access to an outdoor space, which could be private or shared.
- Yes
- ACCESSIBILITYHow a property has been adapted to meet the needs of vulnerable or disabled individuals.Read more about accessibility in our glossary page.
- Ask agent
Ipswich Road, Stratford St. Mary, Colchester, Suffolk, CO7
Add an important place to see how long it'd take to get there from our property listings.
__mins driving to your place
Your mortgage
Notes
Staying secure when looking for property
Ensure you're up to date with our latest advice on how to avoid fraud or scams when looking for property online.
Visit our security centre to find out moreDisclaimer - Property reference DDH230099. The information displayed about this property comprises a property advertisement. Rightmove.co.uk makes no warranty as to the accuracy or completeness of the advertisement or any linked or associated information, and Rightmove has no control over the content. This property advertisement does not constitute property particulars. The information is provided and maintained by Kingsleigh Residential, Dedham. Please contact the selling agent or developer directly to obtain any information which may be available under the terms of The Energy Performance of Buildings (Certificates and Inspections) (England and Wales) Regulations 2007 or the Home Report if in relation to a residential property in Scotland.
*This is the average speed from the provider with the fastest broadband package available at this postcode. The average speed displayed is based on the download speeds of at least 50% of customers at peak time (8pm to 10pm). Fibre/cable services at the postcode are subject to availability and may differ between properties within a postcode. Speeds can be affected by a range of technical and environmental factors. The speed at the property may be lower than that listed above. You can check the estimated speed and confirm availability to a property prior to purchasing on the broadband provider's website. Providers may increase charges. The information is provided and maintained by Decision Technologies Limited. **This is indicative only and based on a 2-person household with multiple devices and simultaneous usage. Broadband performance is affected by multiple factors including number of occupants and devices, simultaneous usage, router range etc. For more information speak to your broadband provider.
Map data ©OpenStreetMap contributors.





