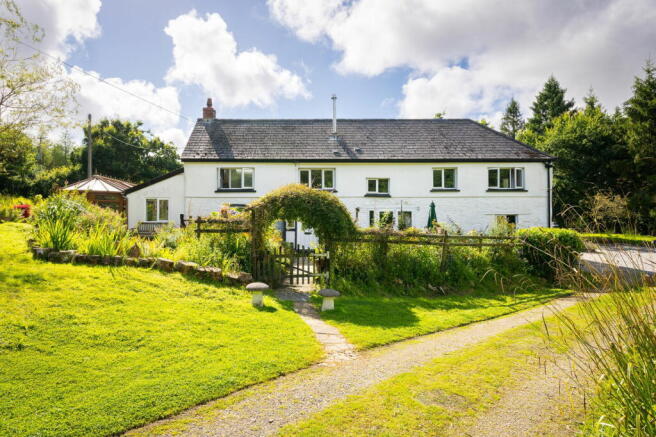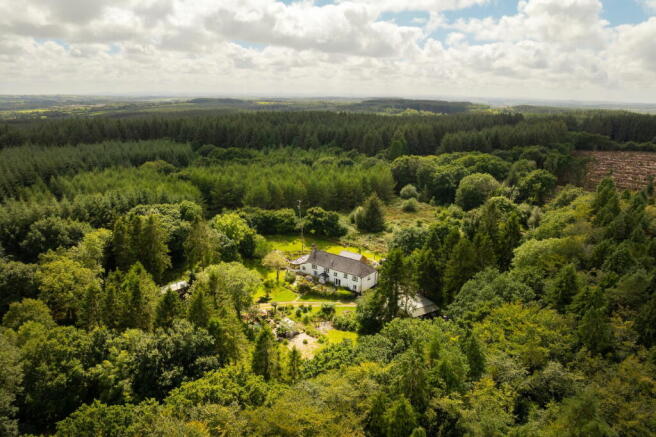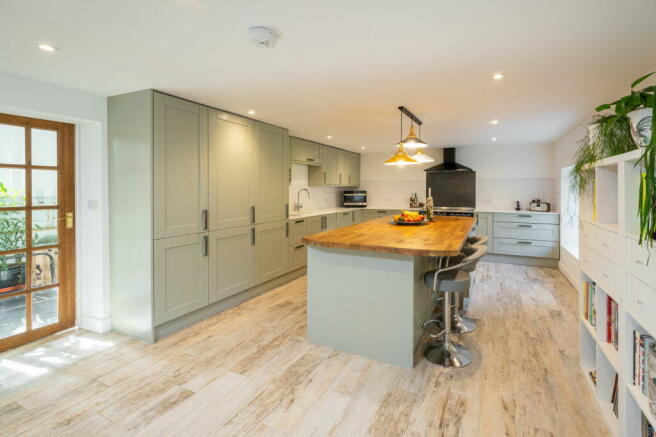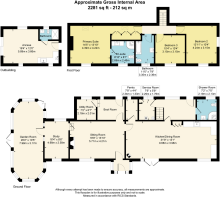
Higher Whiteleigh, Beaworthy

- PROPERTY TYPE
Detached
- BEDROOMS
4
- BATHROOMS
4
- SIZE
Ask agent
- TENUREDescribes how you own a property. There are different types of tenure - freehold, leasehold, and commonhold.Read more about tenure in our glossary page.
Freehold
Key features
- Escape to the Country
- 3 Bedroom Character Cottage
- Annexe/4th Bedroom/Office
- Four Bathrooms
- Private Gated Driveway
- Walking Paradise
- Four Acres of Land
- Character and Charm
- Solar Panels
- Bore hole water
Description
Higher Whiteleigh- A Luxurious Country Retreat
Nestled at the end of its own secluded driveway in the heart of the breathtaking Cookworthy Forest, Higher Whiteleigh is a remarkable three-bedroom, three-bathroom character cottage with it's own separate detached one bedroom annexe . This immaculately presented home exudes timeless charm and is enveloped by nearly four acres of private garden and woodland—offering an unparalleled sanctuary for those seeking a tranquil escape into nature.
This exquisite property promises a lifestyle of serenity and connection with the wilderness, with no neighbours in sight—just the sounds of woodpeckers, the sight of occasional deer roaming through your garden, and a friendly local stag who might wander down your driveway for a visit. Higher Whiteleigh is a wildlife lover’s paradise, providing a true retreat for those dreaming of an authentic country lifestyle.
Inside, the home is both spacious and captivating, blending period features with a modern twist. Enter through the generous rear hall, where you’ll find a large walk-in shower room and a convenient boiler room—perfect after a day spent tending to your garden or exploring your woodland oasis. The impressive kitchen is the heart of the home, boasting an array of high and low-level soft sage green units, a ceramic sink with instant boiling water tap, and a top-of-the-line electric double oven with induction hob with extraction. The integrated dishwasher, large fridge, and separate freezer offer modern convenience, while the central island provides ample storage and doubles as a breakfast bar. With enough space for a large dining table and stunning views of the surrounding garden as well as being cosy next to the modern wood burner within the dining area. This kitchen is a perfect spot to enjoy the sights and sounds of nature.
A true highlight of the home is the walk-in pantry—a dream for any culinary enthusiast. Through original doors, believed to date back to the Saxon era, you'll enter the spectacular sitting room. Here, the original paneling, exposed beams, and a working log burner add to the room's cozy yet grand atmosphere. Step out onto the front porch or retreat to the adjacent office—an ideal workspace with views that inspire creativity.
The garden room, bathed in evening sunlight, offers a peaceful haven with picturesque views of the tiered garden, making it an ideal space for relaxation. Upstairs, the first floor features three spacious double bedrooms, each with beautiful views. The family bathroom includes a bathtub, WC, sink, and captivating vistas. The pièce de résistance is the master suite—an open and airy space with built-in wardrobes, a large en-suite shower room, and abundant natural light.
A charming annex accompanies the main house, featuring an open-plan living area with French doors, a compact kitchen, and a well-appointed shower room. This annex is a versatile space—ideal as a guest suite, a home office, or even as a successful Airbnb rental.
Externally, Higher Whiteleigh is nothing short of spectacular. The property’s four-acre grounds are a gardener’s paradise, with extensive lawns, vegetable gardens, a picturesque pond, and an array of useful outbuildings. A double garage serves as both a workshop and storage area, complemented by a summer house, potting shed, carport, greenhouse, and more.
The property is modernized with solar panels and a borehole water system with filtration, while oil-fired central heating ensures comfort year-round. The privacy of the estate is guaranteed by gated driveways and clearly defined Devon bank boundaries.
If you’ve ever dreamt of a country retreat that marries modern comfort with historic charm, Higher Whiteleigh within Cookworthy Forest is a must-see. We cannot wait to show you the endless wonders of this enchanting property.
Agents Notes:
Freehold
Services: Mains Electricity and Solar Panels with storage battery , Bore Hole, Oil, Private Drainage.
Directions: Follow Sat Nav. When you reach the first signpost for Cookworthy Forest take a left turn and follow the track past the carpark. You will then see a track with a sign with Higher whiteleigh, follow this drive until you reach the gated entrance to the property.
Viewings are strictly with sole agent only
- COUNCIL TAXA payment made to your local authority in order to pay for local services like schools, libraries, and refuse collection. The amount you pay depends on the value of the property.Read more about council Tax in our glossary page.
- Band: F
- PARKINGDetails of how and where vehicles can be parked, and any associated costs.Read more about parking in our glossary page.
- Gated
- GARDENA property has access to an outdoor space, which could be private or shared.
- Private garden,Patio
- ACCESSIBILITYHow a property has been adapted to meet the needs of vulnerable or disabled individuals.Read more about accessibility in our glossary page.
- Ask agent
Energy performance certificate - ask agent
Higher Whiteleigh, Beaworthy
Add an important place to see how long it'd take to get there from our property listings.
__mins driving to your place
Get an instant, personalised result:
- Show sellers you’re serious
- Secure viewings faster with agents
- No impact on your credit score
Your mortgage
Notes
Staying secure when looking for property
Ensure you're up to date with our latest advice on how to avoid fraud or scams when looking for property online.
Visit our security centre to find out moreDisclaimer - Property reference S1059201. The information displayed about this property comprises a property advertisement. Rightmove.co.uk makes no warranty as to the accuracy or completeness of the advertisement or any linked or associated information, and Rightmove has no control over the content. This property advertisement does not constitute property particulars. The information is provided and maintained by Daisy Layland LTD, North Devon. Please contact the selling agent or developer directly to obtain any information which may be available under the terms of The Energy Performance of Buildings (Certificates and Inspections) (England and Wales) Regulations 2007 or the Home Report if in relation to a residential property in Scotland.
*This is the average speed from the provider with the fastest broadband package available at this postcode. The average speed displayed is based on the download speeds of at least 50% of customers at peak time (8pm to 10pm). Fibre/cable services at the postcode are subject to availability and may differ between properties within a postcode. Speeds can be affected by a range of technical and environmental factors. The speed at the property may be lower than that listed above. You can check the estimated speed and confirm availability to a property prior to purchasing on the broadband provider's website. Providers may increase charges. The information is provided and maintained by Decision Technologies Limited. **This is indicative only and based on a 2-person household with multiple devices and simultaneous usage. Broadband performance is affected by multiple factors including number of occupants and devices, simultaneous usage, router range etc. For more information speak to your broadband provider.
Map data ©OpenStreetMap contributors.





