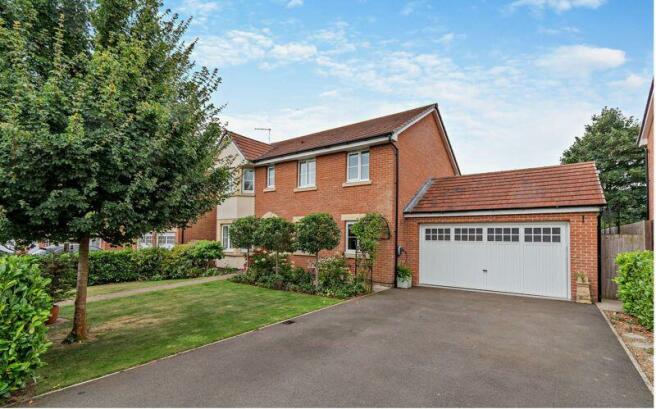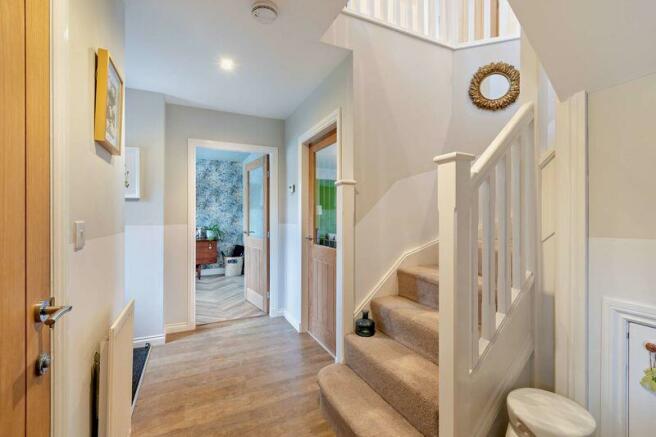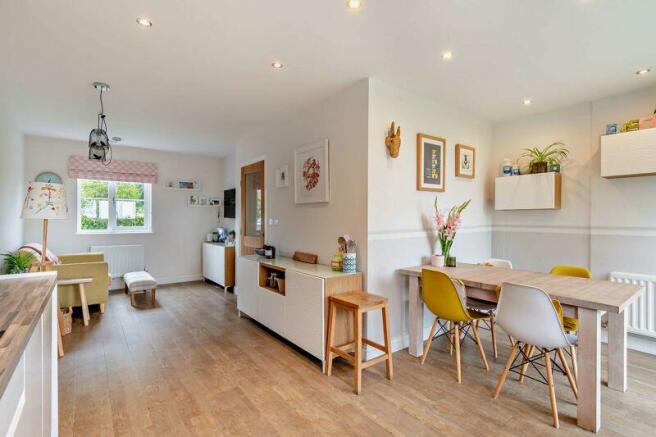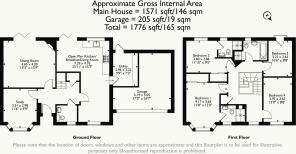Hughes Lane, Malpas

- PROPERTY TYPE
Detached
- BEDROOMS
4
- BATHROOMS
3
- SIZE
Ask agent
- TENUREDescribes how you own a property. There are different types of tenure - freehold, leasehold, and commonhold.Read more about tenure in our glossary page.
Freehold
Key features
- Reception Hall, Living Room with bi-fold doors and log burner, versatile Second Sitting/Dining Room, Kitchen Dining/Family Room, Second Kitchen/Utility area.
- Feature galleried first floor Landing with Study Area, Four Bedrooms, Three Bath/Shower Rooms.
- Stunning elevated views to the rear with the Welsh hills in the distance.
- Principally lawned gardens to both front and rear, Garage, Electric charging point.
- EPC Rating : B
Description
Location
The prosperous village of Malpas with its bustling High Street, historic church, and the highly sought-after Bishops Heber High School. Outstanding walks can be enjoyed from the property or alternatively just a short drive to the Bickerton and Peckforton Hills (3 miles) where one can pick up the Sandstone Trail and enjoy far reaching views across the Cheshire Plain and Welsh Hills. There are many recreational facilities available within the area including golf clubs, cricket, tennis, football, hockey and rugby clubs as well as horse riding schools. The historic City of Chester is just 14 miles.
Whitchurch 5.5 miles - Wrexham 12 miles - Nantwich 13 miles - Chester 15 miles.
Accommodation
A part glazed panelled front door sits beneath a recessed storm porch, this opens to the Reception Hall with staircase rising to the first floor and doors to the Living Room, Dining Room and Kitchen Breakfast Room. Amtico wood effect flooring runs through into the Cloakroom, this is fitted with a low level WC and wash hand basin.
.
The well proportioned Living Room 4.6m x 4.2m has bi-fold doors opening onto the rear garden with attractive uncompromised elevated views beyond over the countryside and welsh hills in the distance, additional features include a free standing corner log burning stove and a herringbone pattern timber effect floor which can also be found in the versatile Dining Room/second Sitting Room 3.5m x 2.9m, this benefits from a bay window fitted with plantation style blinds.
..
Amtico flooring can also be found in the 'L' shaped Kitchen Dining Family Room 7.2m x 4.7m (maximum dimensions). The Kitchen is fitted with gloss fronted wall and floor cupboards and timber effect work surfaces, which include a five ring induction hob, there is also an integrated fridge and dishwasher. The Dining area comfortably accommodates a 6 person everyday dining table and has bi-fold doors opening onto the garden with views to the Welsh hills beyond, within the Family/Sitting area there is space for easy chairs and a coffee table. Off the Kitchen there is a second Kitchen/Utility Area 2.9m x 2.2m, fitted with integrated fridge freezer, integrated oven, microwave and space for both a washing machine and tumble dryer as well as a door into the rear garden.
...
A spacious Galleried First Floor Landing is a further feature of the property 5.4m x 3.0m giving access to four bedrooms, two of which benefit from Ensuite Shower Rooms in addition to the Family Bathroom (there is space on the landing for a Study area if desired).
....
Bedroom One 3.6m x 2.9m has a bay window to the front fitted with plantation windows, built in wardrobes and a well appointed Ensuite Shower Room off. Bedroom Two 4.0m x 2.8m offers attractive far reaching views to the Welsh hills to the rear and also benefits from built in wardrobes and includes an Ensuite Shower Room. Bedroom Three 3.9m x 2.6m is a further double bedroom which overlooks the front garden. Bedroom Four 3.2m x 2.1m widening to 2.6m is currently utilised as a Home Office and has a feature glazed door opening to a glazed Juliette balcony providing attractive views over the rear garden and beyond to the Welsh hills.
.....
The Family Bathroom is fitted with a panelled bath, tiled shower enclosure, wash hand basin and low level WC.
Externally
A double width driveway with car charging point provides parking for up to four cars to the front of the garage which has been partly adapted/converted to accommodate the second kitchen/utility area. Within the garage there is electric light, power points and a water point.
The front garden is principally laid to lawn incorporating stocked borders with a pathway running to the front door. A laurel hedge defines the boundary to the front and side of the property, access can be taken along the side to the enclosed rear garden this is principally laid to lawn and offers attractive views to the Welsh hills and includes both paved and decked sitting/entertaining areas.
Services
Mains Water, mains drainage, gas central heating.
Tenure
Freehold subject to an annual management fee of £270.
Viewing
Via Cheshire Lamont Tarporley Office.
Directions
What3words : gears.lives.essays
From the centre of Malpas village proceed up the High Street passing the monument on the left hand side, continue past the turning right for Chester Road and the Prospect House Nursing Home on the left, immediately prior to the village playing field turn left into Hughes Lane. Proceed up Hughes Lane following the road round to the right and the property will be found at the top end of Hughes Lane on the left hand side.
Brochures
Property BrochureFull Details- COUNCIL TAXA payment made to your local authority in order to pay for local services like schools, libraries, and refuse collection. The amount you pay depends on the value of the property.Read more about council Tax in our glossary page.
- Band: F
- PARKINGDetails of how and where vehicles can be parked, and any associated costs.Read more about parking in our glossary page.
- Yes
- GARDENA property has access to an outdoor space, which could be private or shared.
- Yes
- ACCESSIBILITYHow a property has been adapted to meet the needs of vulnerable or disabled individuals.Read more about accessibility in our glossary page.
- Ask agent
Energy performance certificate - ask agent
Hughes Lane, Malpas
Add your favourite places to see how long it takes you to get there.
__mins driving to your place
About Cheshire Lamont, Tarporley
The Chestnut Pavilion Chestnut Terrace High Street Tarporley CW6 0UW

Your mortgage
Notes
Staying secure when looking for property
Ensure you're up to date with our latest advice on how to avoid fraud or scams when looking for property online.
Visit our security centre to find out moreDisclaimer - Property reference 12236453. The information displayed about this property comprises a property advertisement. Rightmove.co.uk makes no warranty as to the accuracy or completeness of the advertisement or any linked or associated information, and Rightmove has no control over the content. This property advertisement does not constitute property particulars. The information is provided and maintained by Cheshire Lamont, Tarporley. Please contact the selling agent or developer directly to obtain any information which may be available under the terms of The Energy Performance of Buildings (Certificates and Inspections) (England and Wales) Regulations 2007 or the Home Report if in relation to a residential property in Scotland.
*This is the average speed from the provider with the fastest broadband package available at this postcode. The average speed displayed is based on the download speeds of at least 50% of customers at peak time (8pm to 10pm). Fibre/cable services at the postcode are subject to availability and may differ between properties within a postcode. Speeds can be affected by a range of technical and environmental factors. The speed at the property may be lower than that listed above. You can check the estimated speed and confirm availability to a property prior to purchasing on the broadband provider's website. Providers may increase charges. The information is provided and maintained by Decision Technologies Limited. **This is indicative only and based on a 2-person household with multiple devices and simultaneous usage. Broadband performance is affected by multiple factors including number of occupants and devices, simultaneous usage, router range etc. For more information speak to your broadband provider.
Map data ©OpenStreetMap contributors.




