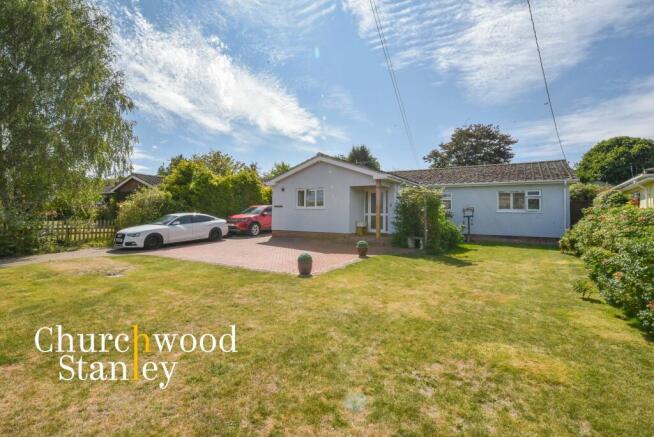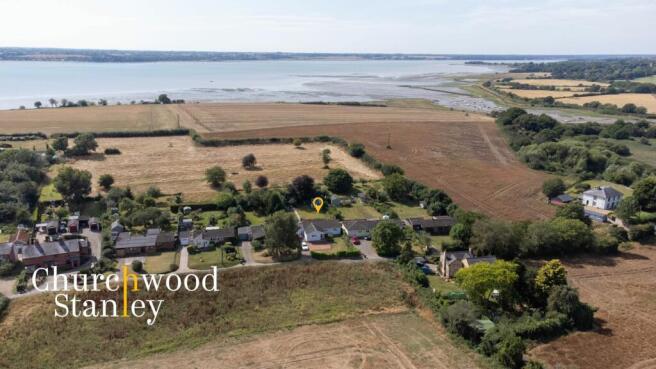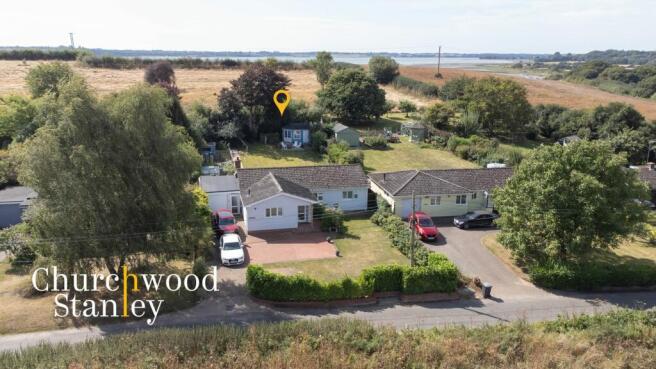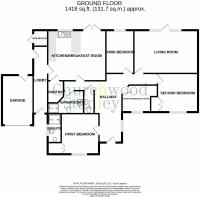Lower Holbrook, Ipswich, IP9

- PROPERTY TYPE
Bungalow
- BEDROOMS
4
- BATHROOMS
2
- SIZE
1,481 sq ft
138 sq m
- TENUREDescribes how you own a property. There are different types of tenure - freehold, leasehold, and commonhold.Read more about tenure in our glossary page.
Freehold
Key features
- No onward chain
- An extended four bedroom detached bungalow in superb condition throughout
- Semi-rural location close to the river Stour, an area of outstanding natural beauty
- First bedroom with ensuite shower room plus a further shower room and separate cloakroom
- Brand new Wren fitted kitchen / diner
- South facing plot of 0.2 acre fronted and backing onto countryside
- Extensive off street parking on the block paved drive (with turn)
Description
GUIDE PRICE £500,000 to £525,000
Discover an exquisite blend of modern luxury and serene countryside living with this beautifully extended four-bedroom detached bungalow in Lower Holbrook, Ipswich. Nestled on a south-facing 0.2-acre plot, this home presents an exceptional opportunity for those seeking a tranquil semi-rural retreat close to the River Stour, an Area of Outstanding Natural Beauty.
The bungalow, impeccably maintained and recently enhanced, offers a spacious layout designed for contemporary living. The heart of the home is undoubtedly the brand-new Wren kitchen and dining area, featuring elegant periwinkle shaker-style cabinetry, high-end Bosch appliances, and a welcoming atmosphere perfect for both daily meals and entertaining. French doors invite you to step outside and enjoy the expansive garden views, while the adjacent pantry provides practical storage and easy access to kitchen essentials.
The living room is a bright, inviting space, flooded with natural light from the full-height glazing that opens onto the patio. Here, you can relax and take in the picturesque surroundings or step outside to enjoy the beautifully landscaped garden. With its thoughtful design and attention to detail, this room exemplifies comfort and style.
The accommodation includes four generously sized bedrooms, each offering its own unique charm. The primary bedroom boasts an en-suite shower room and stunning views of the surrounding countryside, enhanced by fitted shutters for added privacy. The additional bedrooms are equally impressive, with ample storage and views that capture the essence of the serene location.
Outside, the south-facing rear garden is a true haven, meticulously landscaped to provide a mix of relaxation and functionality. Whether you’re soaking in the hot tub, enjoying a meal on the sun-drenched patio, or exploring the allotment and Rowley Log Cabin, this garden offers endless possibilities for outdoor enjoyment. The front of the property is equally impressive, with extensive block-paved parking that easily accommodates multiple vehicles, including space for a turn-around.
Located in the peaceful hamlet of Lower Holbrook, this home offers the perfect balance of seclusion and convenience. Surrounded by the natural beauty of the Suffolk Coast and Heaths, and with easy access to nearby amenities and transport links, it’s an ideal choice for those seeking a luxurious countryside lifestyle.
EPC Rating: E
Hallway
6.75m x 7.7m
The 'T' shaped entrance hall forms part of a recent extension to the front of the home. It is filled with natural light via window to the side elevation and is approached through a UPVC entrance door with tile flooring leading on to the inner hall which is carpeted. From here you are able to access all of the main accommodation.
Kitchen / Dining Room
4.99m x 4.33m
Formerly two rooms, remodelled and refitted in 2019, the kitchen / diner is an impressive hub of the home. Fitted with a Wren kitchen comprised of periwinkle (light blue) shaker style soft closing cupboards and drawers beneath a crystal white square edge work surface, tile splashback and matching wall mounted cabinets. Integral appliances include a Bosch dishwasher and a Zanussi washing machine and a Bosch integral fridge under the counter. Cooking appliances include a Bosch induction hob sat beneath an extractor hood and an AGA. A stainless steel sink lies in front of a characteristically large window overlooking the garden to the rear adjacent to French doors leading outside. Underfoot is vinyl tile flooring and from here you can access the spacious and superbly practical pantry.
Pantry
1.89m x 1.35m
The Pantry (found off the kitchen) is a particularly useful provision for quick access and storage to your essentials. It is shelved, has a window to the side elevation and vinyl tile flooring.
Living Room
3.7m x 5m
The inviting living room is found at the rear of the home and has a full height glazed door with adjacent full height height glazing leading out to the patio of the rear garden. This bright light and airy room is carpeted and adorned with a picture rail.
First Bedroom
4m x 2.99m
This first carpeted that double bedroom has a full height triple fronted recessed wardrobe cupboard, a window to the front elevation with fitted shutters framing an outstanding view of surrounding countryside. This bedroom benefits from its own ensuite shower room.
En Suite
2.48m x 1.16m
A smart ensuite shower room includes a walk-in shower cubicle with thermostatic shower tap, vanity sink, WC, heated towel rail, extractor fan, opaque glaze window to the side elevation and is predominantly tiled.
Second Bedroom
3.31m x 3.48m
The second carpeted double bedroom has a picture rail and window to the front elevation with fitted shutters framing a beautiful outlook of surrounding countryside. There is a full height triple fronted integral wardrobe covered here as well.
Third Bedroom
3.71m x 2.4m
The third carpeted double bedroom is found at the rear of the home and features a large window with fitted shutters overlooking the well manicured rear garden. There is also a double fronted wardrobe cupboard here.
Fourth Bedroom / Study
2.69m x 2.29m
This versatile carpeted space has a window with fitted shutters at the front framing an outlook of surrounding countryside and a double recessed storage cupboard.
Shower room
1.97m x 3.08m
The spacious shower room is includes a walk-in shower cubicle with thermostatic shower tap, WC, double width vanity sink, heated towel rail, an extractor fan and it is also predominantly tiled.
Cloakroom
1.97m x 0.9m
The separate cloakroom is adjacent to the shower room and includes a WC, vanity sink with tile splashback and extractor fan.
Front to back lobby
Between the kitchen and the garage lies this lobby which provides access from the driveway, past the kitchen to the rear garden, boiler room and garage.
Boiler cupboard
The boiler cupboard is accessed externally and homes the oil fired boiler plus a new water softener.
Rear Garden
The beautifully landscaped rear garden is South facing, measuring approximately 75' deep by 68' wide. This exceptional outside space begins with a private patio across the entire width of the property that remains in the sun from noon through to sunset. Here you will find a hot tub and a logical place for outside furniture. A large lawn is retained by red brick wall with a few steps up to a paved pathway that beckons you down towards its end. On your left hand side you will find the allotment and shed and in the far right hand corner you will find the Rowley Log Cabin with light and power connected with separate garden storage area.
Front Garden
Assured to cater for the most demanding of parking needs a large block paved drive with turn extends from the road to the attached garage. As you leave your front door every day you'll be greeted with an open outlook over surrounding countryside in this idyllic location. The remainder of the front plot is laid to lawn with laurel hedging.
Parking - Garage
The garage measures 4.29 meters by 2.53 meters and has a remote up and over door to the front elevation plus a personal door to the rear.
Parking - Off street
- COUNCIL TAXA payment made to your local authority in order to pay for local services like schools, libraries, and refuse collection. The amount you pay depends on the value of the property.Read more about council Tax in our glossary page.
- Band: D
- PARKINGDetails of how and where vehicles can be parked, and any associated costs.Read more about parking in our glossary page.
- Garage,Off street
- GARDENA property has access to an outdoor space, which could be private or shared.
- Front garden,Rear garden
- ACCESSIBILITYHow a property has been adapted to meet the needs of vulnerable or disabled individuals.Read more about accessibility in our glossary page.
- Ask agent
Energy performance certificate - ask agent
Lower Holbrook, Ipswich, IP9
Add an important place to see how long it'd take to get there from our property listings.
__mins driving to your place
Get an instant, personalised result:
- Show sellers you’re serious
- Secure viewings faster with agents
- No impact on your credit score


Your mortgage
Notes
Staying secure when looking for property
Ensure you're up to date with our latest advice on how to avoid fraud or scams when looking for property online.
Visit our security centre to find out moreDisclaimer - Property reference 8054ce69-210c-44a7-adb1-8a86fbe26778. The information displayed about this property comprises a property advertisement. Rightmove.co.uk makes no warranty as to the accuracy or completeness of the advertisement or any linked or associated information, and Rightmove has no control over the content. This property advertisement does not constitute property particulars. The information is provided and maintained by Churchwood Stanley, Manningtree. Please contact the selling agent or developer directly to obtain any information which may be available under the terms of The Energy Performance of Buildings (Certificates and Inspections) (England and Wales) Regulations 2007 or the Home Report if in relation to a residential property in Scotland.
*This is the average speed from the provider with the fastest broadband package available at this postcode. The average speed displayed is based on the download speeds of at least 50% of customers at peak time (8pm to 10pm). Fibre/cable services at the postcode are subject to availability and may differ between properties within a postcode. Speeds can be affected by a range of technical and environmental factors. The speed at the property may be lower than that listed above. You can check the estimated speed and confirm availability to a property prior to purchasing on the broadband provider's website. Providers may increase charges. The information is provided and maintained by Decision Technologies Limited. **This is indicative only and based on a 2-person household with multiple devices and simultaneous usage. Broadband performance is affected by multiple factors including number of occupants and devices, simultaneous usage, router range etc. For more information speak to your broadband provider.
Map data ©OpenStreetMap contributors.




