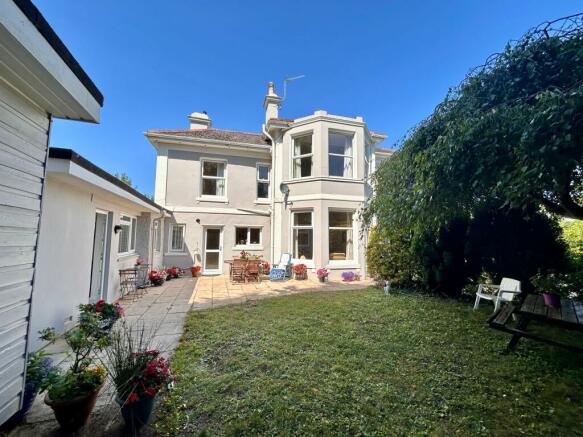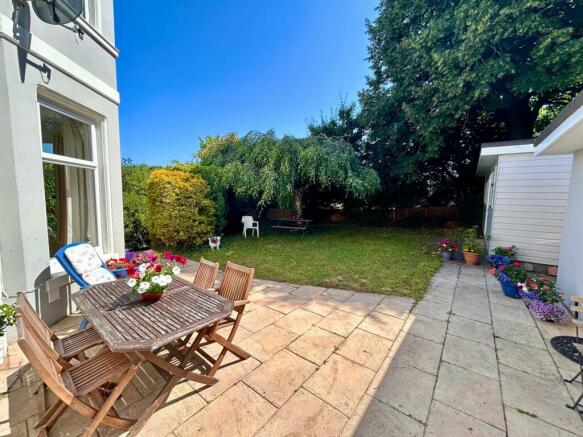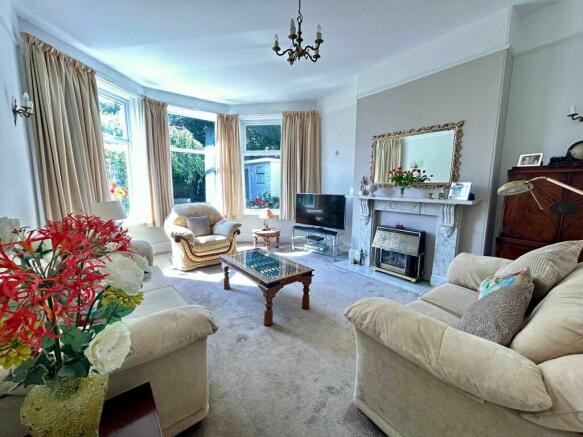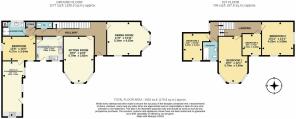Chelston, Torquay

- PROPERTY TYPE
Semi-Detached
- BEDROOMS
5
- BATHROOMS
2
- SIZE
2,099 sq ft
195 sq m
- TENUREDescribes how you own a property. There are different types of tenure - freehold, leasehold, and commonhold.Read more about tenure in our glossary page.
Freehold
Key features
- END TERRACE VICTORIAN HOUSE
- CONVENIENTLY PLACED FOR LOCAL SHOPS, TORRE ABBEY & TORQUAY SEA FRONT
- RECEPTION HALL WITH CLOAKROOM OFF
- 2 RECEPTION ROOMS
- KITCHEN/BREAKFAST ROOM
- 4 BEDROOMS & FAMILY BATHROOM
- BEAUTIFULLY PRESENTED 1 BEDROOM ANNEXE & SHOWER ROOM
- GARDENS WITH LARGE STORE ROOM
- PARKING FOR 2/3 VEHICLES
- EPC - E:53
Description
This spacious PERIOD HOME benefits from a beautifully presented SELF-CONTAINED ANNEXE providing extra accommodation for multi generational living or additional income. The main residence enjoys two reception rooms and kitchen/breakfast room, four bedrooms and family bathroom. The private southerly facing garden has a central lawn area surrounded by mature shrubs and trees with a patio area fronting the main kitchen and annexe. A garden/chalet offers further potential to be converted into a second contained unit, storage, gym or studio.
The property is located in a sought after location with local amenities close by including a Doctors Surgery, cafes, shops, dentist and veterinary practice. A short walk takes you to the Historic Torre Abbey with Torquay’s sea front beyond, beach, Princess Theatre, Yacht Marina and harbourside with waterside restaurants, cafes and bars.
EPC Rating: E
OWNERS INSIGHT
"The moment we visited Millbridge House in 1986 we wanted to buy it and make it our home, we were so excited! As our family grew the property evolved with our needs, rooms have had various uses over the years. The children attended the local primary school and have great childhood memories living so near to their friends, local park and beach. I love my home and that’s why I’ve stayed for 38 years. The house is private, not overlooked, It faces south and has the sun all day. The rooms are big with high ceilings and large bay windows, so there’s a great feeling of light and space. The main bedroom is relaxing, surrounded with views of trees, over the field to the seafront. and even with a king size bed, there’s still room to dance! The annexe was renovated in 2019, visitors love it and it lends itself to many uses. It truly is a happy, family home and as sad as I am to downsize, I’m sure the next owners will love it too."
STEP INSIDE
A traditional front door opens to an ENTRANCE VESTIBULE flowing through to the RECEPTION HALL with high ceilings and period detailing, understairs storage cupboard and door to the annexe. CLOAKROOM with WC and wash hand basin. The SITTING ROOM is a bright room featuring the original marble fireplace and a bay with three windows overlooking the front garden. The DINING ROOM also features a bay with three windows overlooking the side gardens and further window to the front. The KITCHEN/BREAKFAST ROOM is fitted with a range of white plank fronted units and solid oak wood work tops with inset sink unit. Built-in electric oven and four ring hob, integrated dishwasher and fridge/freezer. Breakfast bar, cupboard housing the gas fired boiler, window to the front overlooking the garden and obscure glazed door giving access to the patio and garden.
STEP UPSTAIRS
From the Reception Hall stairs rise to the First Floor Landing with bedroom 3 and bathroom off the half landing. BEDROOM 1 with large bay window enjoying views over the southerly facing garden and built-in cupboards. BEDROOM 2 has a double aspect with windows to the front and side enjoying a pleasant green outlook, recess for double bed with top cupboards over. BEDROOMS 3 & 4 both have windows with views over the front garden. FAMILY BATHROOM with white suite of panelled bath with shower over, wash hand basin and WC. Tiling to walls, ladder style heated towel rail, open airing cupboard, wood effect flooring and obscure glazed window.
ANNEXE
The ANNEXE is beautifully presented and was renovated in 2019, being re-plastered and heating installed, lending itself to many uses, for home and income or generational living. Accessed via a private door directly from the garden or lockable door connected to the reception hall of the main house. From the paved terrace a private half glazed door opens to the OPEN PLAN PRINCIPAL ROOM with two windows overlooking the paved terrace and garden. The KITCHEN AREA is fitted with a range of base units and drawers with marble effect work top over and inset sink unit with window over. DOUBLE BEDROOM with window to the side. INNER HALL with small store cupboard and door to the well appointed SHOWER ROOM with double walk-in shower with rain head, wash hand basin set in vanity unit with cupboards beneath and WC with concealed cistern. Ladder style heated towel rail, tiled floor and obscure glazed windows.
STEP OUTSIDE
From Old Mill Road a decorative, wrought iron pedestrian gate opens to a pathway and steps leading to the front door. Further steps rise to the private sunny, secluded garden area mainly laid to lawn surrounded by mature shrubs and trees with patio area adjoining the house and annexe with direct access from the kitchen/breakfast room. A separate CHALET that requires some updating has had numerous uses over the years including a gym, office and playroom. A kitchenette and bathroom have since been removed but could easily be reinstalled if required. There is a private parking area set down from the garden providing off road parking for 3 vehicles.
ADDITIONAL INFORMATION
ACCESS: Stepped approach. HEATING TYPE: Gas Central Heating. SERVICES: Mains electricity, gas, water & drainage. COUNCIL TAX BAND: E - (Torbay Council). Full charge payable for 2024/2025 is £2,729.04.
OUR AREA
Torquay is nestled on the warm South Devon coast being one of three towns along with Paignton and Brixham which form the natural east facing harbour of Torbay, sheltered from the English Channel. Torbay's wide selection of stunning beaches, picturesque coastline, mild climate and recreational facilities reinforce why it has rightfully earned the renowned nickname of the English Riviera.
TORQUAY IS WELL CONNECTED
By Train: Torquay Train Station has some direct lines to London Paddington and Birmingham and is just one stop from the main line Newton Abbot. By Air: Exeter Airport provides both UK and international flights. By Sea: Torquay Marina provides a safe haven for boats in all weathers, sheltered from the prevailing south-westerly winds. Regional Cities of Exeter & Plymouth approximately 22 miles and 32 miles respectively. Magnificent Dartmoor National park approximately 12 miles.
DIRECTIONS
SAT NAV. TQ2 6SP What3words///housework.exits.badly
Garden
Private South facing garden with lawn patio. Large garden store/chalet which is ideal for storage, office space, studio, gym or converting into a second self contained unit.
Parking - Driveway
Off road parking for 2-3 vehicles
- COUNCIL TAXA payment made to your local authority in order to pay for local services like schools, libraries, and refuse collection. The amount you pay depends on the value of the property.Read more about council Tax in our glossary page.
- Band: E
- PARKINGDetails of how and where vehicles can be parked, and any associated costs.Read more about parking in our glossary page.
- Driveway
- GARDENA property has access to an outdoor space, which could be private or shared.
- Private garden
- ACCESSIBILITYHow a property has been adapted to meet the needs of vulnerable or disabled individuals.Read more about accessibility in our glossary page.
- Ask agent
Energy performance certificate - ask agent
Chelston, Torquay
Add your favourite places to see how long it takes you to get there.
__mins driving to your place
Explore area BETA
Torquay
Get to know this area with AI-generated guides about local green spaces, transport links, restaurants and more.
Powered by Gemini, a Google AI model
About John Lake Estate Agents, Torquay
The Old Town Hall, Manor Road, St Marychurch, Torquay, TQ1 3JS



Your mortgage
Notes
Staying secure when looking for property
Ensure you're up to date with our latest advice on how to avoid fraud or scams when looking for property online.
Visit our security centre to find out moreDisclaimer - Property reference 49134cf4-0381-4a1c-b526-919d2ace9956. The information displayed about this property comprises a property advertisement. Rightmove.co.uk makes no warranty as to the accuracy or completeness of the advertisement or any linked or associated information, and Rightmove has no control over the content. This property advertisement does not constitute property particulars. The information is provided and maintained by John Lake Estate Agents, Torquay. Please contact the selling agent or developer directly to obtain any information which may be available under the terms of The Energy Performance of Buildings (Certificates and Inspections) (England and Wales) Regulations 2007 or the Home Report if in relation to a residential property in Scotland.
*This is the average speed from the provider with the fastest broadband package available at this postcode. The average speed displayed is based on the download speeds of at least 50% of customers at peak time (8pm to 10pm). Fibre/cable services at the postcode are subject to availability and may differ between properties within a postcode. Speeds can be affected by a range of technical and environmental factors. The speed at the property may be lower than that listed above. You can check the estimated speed and confirm availability to a property prior to purchasing on the broadband provider's website. Providers may increase charges. The information is provided and maintained by Decision Technologies Limited. **This is indicative only and based on a 2-person household with multiple devices and simultaneous usage. Broadband performance is affected by multiple factors including number of occupants and devices, simultaneous usage, router range etc. For more information speak to your broadband provider.
Map data ©OpenStreetMap contributors.




