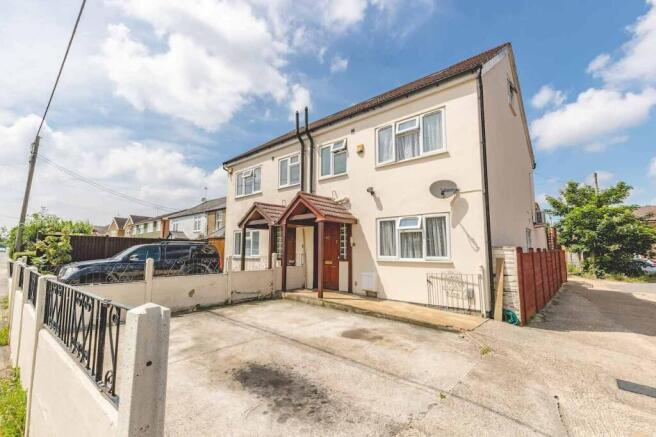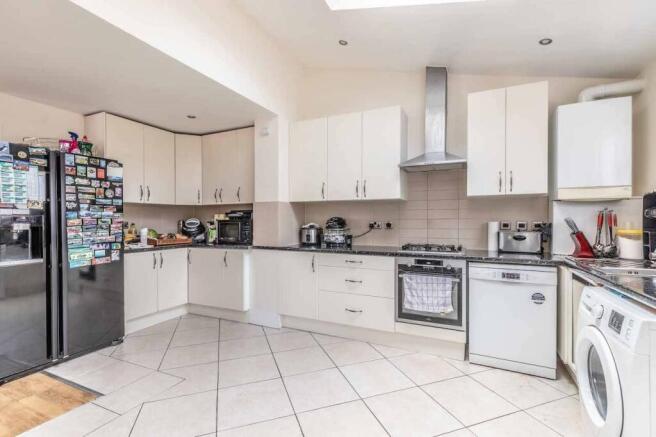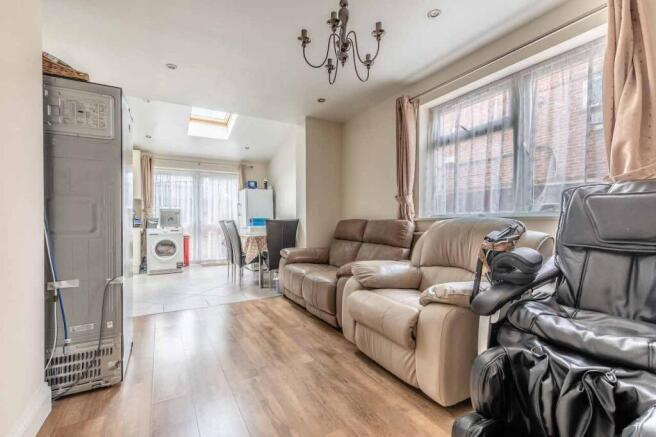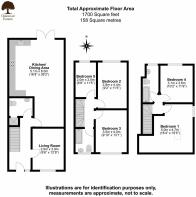
Slough Road, Iver, SL0
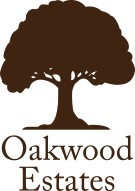
- PROPERTY TYPE
Semi-Detached
- BEDROOMS
5
- BATHROOMS
3
- SIZE
Ask agent
- TENUREDescribes how you own a property. There are different types of tenure - freehold, leasehold, and commonhold.Read more about tenure in our glossary page.
Freehold
Key features
- large 5 bed Semi Detached property
- Council Tax Band- F £3382.39
- Ideal Investment
- No Chain
- Three Bathrooms
- Large Kitchen & Breakfast/Dining Room
- Heart of Iver Heath Village
- Walking distance to local amenities
- Off street Parking
- Great transport links and easy access to major motorways (M4 & M25)
Description
Oakwood Estates are pleased to present this 5 bed property in the centre of Iver Heath Village, Ideal HMO or Investment property. Local schools and amenities are just a few minutes walk away. The quiet village of Iver Heath is in a prime location for commuter's as the Iver (Crossrail), Langley (Crossrail) and Uxbridge (Metropolitan and Piccadilly) stations are within 2 miles, you can also enjoy to scenery with the beautiful Langley and Black Parks on your doorstep.
The property comprises of Entrance Hall, Lounge, Family/Dining room, Kitchen, downstairs shower room, bedrooms 1, 2, 3, 4 & 5, family bathroom and ensuite.
Entrance Hall
Doors to lounge, family room, downstairs shower room and stairs leading to first floor.
Shower Room
Part tiled with tiled flooring, Low Level w.c, Hand wash basin and corner shower unit.
Living Room
9'6'' x 12'9'' in size, Front Aspect window and laminate wood flooring.
Kitchen/Diner
16'8'' x 26'2'' in size, Side aspect window from dining area, wooden flooring leading onto tiled kitchen area, rear aspect kitchen window and French doors onto garden, Range of eye and base level units with roll edge work surfaces, space for American style fridge freezer, range of integrated appliances, stainless steel sink and drainer and sky light.
FIRST FLOOR
Landing 1
Carpet flooring and doors leading onto bedroms 4, 1 and bathroom.
Bedroom 1
16'4'' x 15'5'' in size, Side aspect window and sky light and laminated wood flooring.
Bedroom 4
10'2'' x 11'5'' in size, Rear aspect window and laminate wood flooring.
Family Bathroom
Front aspect frosted window, fully tiled, low level w.c, wash hand basin and bath tub with over head shower unit with shower screen.
Landing 2
First floor landing, carpet flooring stairs leading to second floor and doors leading to bedrooms 2, 3, 5 and family bathroom.
Bedroom 5
6'6'' x 11'5'' in size, Rear aspect window, carpet flooring and space for a double bed.
Bedroom 3
9'10'' x 13'1'' in size, Front aspect window and carpet flooring.
Bedroom 2
9'2'' x 11'5'' In size, Rear aspect window, carpet flooring.
Bathroom
Rear aspect frosted window, tiled flooring, low level w.c, wash hand basin and bath tub with over head shower and shower screen.
OUTSIDE
Front of House
Paved to provide off street parking for 2 vehicles
Rear Garden
20ft Low maintenance garden fully paved with double gates to side and optional large wooden outbuilding with power.
Rental
£2,800 - £3,000 per calendar month
Brochures
Brochure 1- COUNCIL TAXA payment made to your local authority in order to pay for local services like schools, libraries, and refuse collection. The amount you pay depends on the value of the property.Read more about council Tax in our glossary page.
- Ask agent
- PARKINGDetails of how and where vehicles can be parked, and any associated costs.Read more about parking in our glossary page.
- Yes
- GARDENA property has access to an outdoor space, which could be private or shared.
- Yes
- ACCESSIBILITYHow a property has been adapted to meet the needs of vulnerable or disabled individuals.Read more about accessibility in our glossary page.
- Ask agent
Slough Road, Iver, SL0
Add an important place to see how long it'd take to get there from our property listings.
__mins driving to your place
Get an instant, personalised result:
- Show sellers you’re serious
- Secure viewings faster with agents
- No impact on your credit score
Your mortgage
Notes
Staying secure when looking for property
Ensure you're up to date with our latest advice on how to avoid fraud or scams when looking for property online.
Visit our security centre to find out moreDisclaimer - Property reference 27531736. The information displayed about this property comprises a property advertisement. Rightmove.co.uk makes no warranty as to the accuracy or completeness of the advertisement or any linked or associated information, and Rightmove has no control over the content. This property advertisement does not constitute property particulars. The information is provided and maintained by Oakwood Estates, Iver. Please contact the selling agent or developer directly to obtain any information which may be available under the terms of The Energy Performance of Buildings (Certificates and Inspections) (England and Wales) Regulations 2007 or the Home Report if in relation to a residential property in Scotland.
*This is the average speed from the provider with the fastest broadband package available at this postcode. The average speed displayed is based on the download speeds of at least 50% of customers at peak time (8pm to 10pm). Fibre/cable services at the postcode are subject to availability and may differ between properties within a postcode. Speeds can be affected by a range of technical and environmental factors. The speed at the property may be lower than that listed above. You can check the estimated speed and confirm availability to a property prior to purchasing on the broadband provider's website. Providers may increase charges. The information is provided and maintained by Decision Technologies Limited. **This is indicative only and based on a 2-person household with multiple devices and simultaneous usage. Broadband performance is affected by multiple factors including number of occupants and devices, simultaneous usage, router range etc. For more information speak to your broadband provider.
Map data ©OpenStreetMap contributors.
