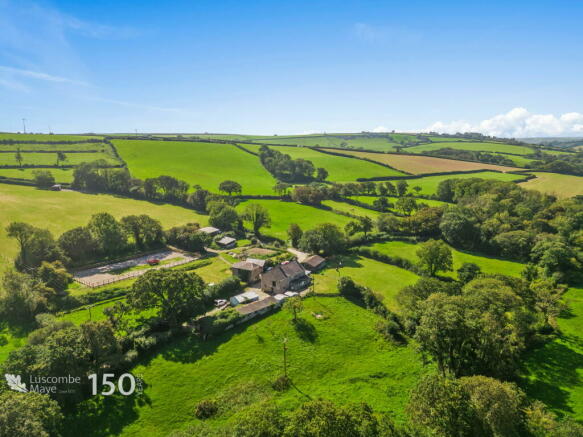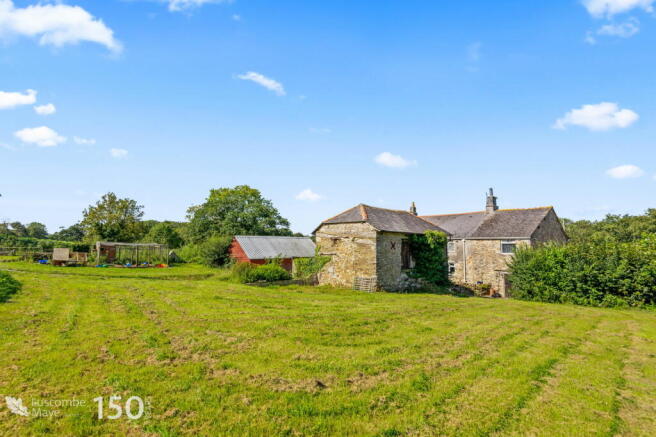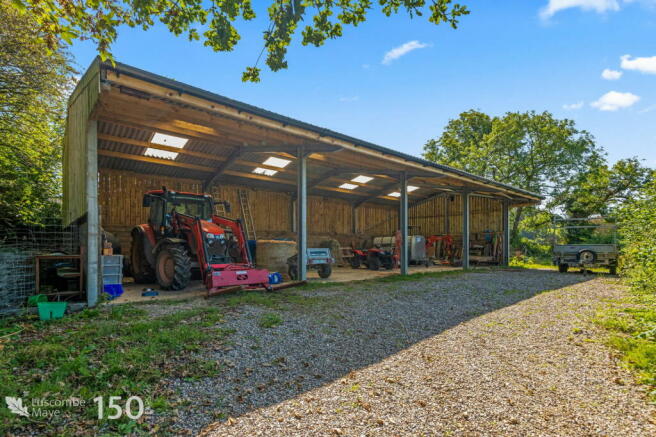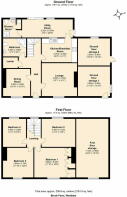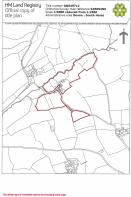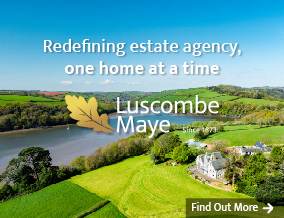
Near Ermington, South Devon

- PROPERTY TYPE
Detached
- BEDROOMS
4
- BATHROOMS
2
- SIZE
2,161 sq ft
201 sq m
- TENUREDescribes how you own a property. There are different types of tenure - freehold, leasehold, and commonhold.Read more about tenure in our glossary page.
Freehold
Key features
- Equestrian Property
- Former farmhouse (in need of renovation)
- Detached stone barn with planning consent for change of use to residential
- Stabling
- 40m x 20m ménage with sand and rubber surface
- Outbuildings
- Hidden location
- Easy access to A38
- 17.39 acres in all
- EPC Rating F
Description
SITUATION
Brook Farm is situated in the parish of Ermington between the town of Ivybridge and the village of Yealmpton in the South Hams area of South Devon.
Ivybridge is about 3 miles to the north, Yealmpton about 3 miles to the south and the nearest city being Plymouth about 10 miles to the west.
DESCRIPTION
Extending to a total of 17.39 acres (7.04 hectares), Brook Farm comprises an equestrian/residential smallholding in a hidden location, yet within easy access of the A38 dual carriageway expressway, connecting to the M5 motorway and national road network.
Since the current owners acquired the property in 2014, they have carried out a significant amount of work to the property and this particularly applies to the land.
FARMHOUSE
The former farmhouse (in need of modernisation and refurbishment) has been granted planning consent to be extended on the west elevations and for the existing barn (attached to the house on the east elevation) to be converted into residential accommodation (see "Planning Consents" below).
By reference to the floorplan the house extends to approximately 200.8 square metres (2,161 square feet) and the accommodation may be summarised as follows:-
Ground floor
Covered Entrance Porch
Entrance Hall
Lounge
Dining Room
Family Bathroom
Kitchen/Breakfast Room
Lean to Utility and Shower Room
First floor
Landing
4 Bedrooms
Outside
Rear garden laid predominantly to lawn with flower and shrub borders. Parking area and driveway at the front of the property.
Planning Consents in relation to the House, Detached Stone Barn and other buildings
Conditional planning consent (application number 3510/21/FUL) has been granted by South Hams District Council (SHDC) on 25 April 2022 for "extension and modifications to existing farmhouse, demolition of existing barn/store, erection of new store and annexed accommodation (resubmission of 1064/21/HHO)".
Planning consent (application number 21/1707/15/F) was also granted by SHDC on 19 October 2015 for "alterations to adjoining farmhouse for residential use. Conversion of barn to residential use. Change of use of existing farm shed for equestrian use (stables)".
The net internal area of the detached stone barn amounts to 60.68 square metres (652 square feet) and is located directly opposite the farm house. The proposed accommodation would include an extension on the south elevation to provide a kitchen/dining room, in addition to the two bedrooms, bathroom and living room proposed for the existing barn.
Planning consent has also been granted by SHDC for change of use of the triple garage into (two bedroom) ancillary accommodation.
Copies of the decision notices, approved plans and associated documentation can be viewed on South Hams District Council's planning portal.
OUTBUILDINGS
Workshop 4.05m x 7.45m = 30.15 square metres (324 square feet)
Constructed of part rendered concrete blockwork walls with timber cladding under a plastic coated corrugated steel roof. Power and light.
Triple car garage block 11.20m x 7.40m = 82.88 square metres (891 square feet)
Constructed of concrete blockwork walls with timber frame cladding above under a corrugated asbestos roof. Concrete floor. Poor state of repair.
Tractor shed/stable 4.95m x 7.15
THE LAND
All down to permanent grass, with underground drainage having been installed by the current owner. Well fenced, the land has been used for grass conservation and grazing purposes and there are water troughs situated throughout the paddocks. In total the land amounts to some 17.39 acres.
FURTHER INFORMATION
As part of our transparency policy, we request our sellers fill out a Property Information Questionnaire. This information can be provided to you. However, we recommend that you verify any information given during the conveyance process.
Council Tax: Band F
Tenure: The property is to be offered for sale on a freehold basis with vacant possession on completion.
Construction: Standard construction
Electric: mains. Water: private spring water supply. Heating: electric. Sewerage: private drainage (new system installed in 2015). Broadband: ADSL. Mobile signal:
Parking: Private driveway parking, triple car port.
LOCAL AUTHORITY
South Hams District Council. Follaton House, Plymouth Road, Totnes TQ9 5NE. Tel: .
SPORTING RIGHTS
All sporting rights are included as far as are known.
AGRI - ENVIRONMENTAL STEWARDSHIP SCHEME AGREEMENTS
The land is not subject to any agricultural environmental stewardship agreements.
VIEWINGS
Viewing strictly by appointment with Luscombe Maye, Equestrian property department
Luscombe Maye also offers an Award Winning Lettings service. If you are considering Letting your own property, or a buy to let purchase, please contact Andrew or Ross on or to discuss our range of bespoke services.
- COUNCIL TAXA payment made to your local authority in order to pay for local services like schools, libraries, and refuse collection. The amount you pay depends on the value of the property.Read more about council Tax in our glossary page.
- Band: F
- PARKINGDetails of how and where vehicles can be parked, and any associated costs.Read more about parking in our glossary page.
- Yes
- GARDENA property has access to an outdoor space, which could be private or shared.
- Private garden
- ACCESSIBILITYHow a property has been adapted to meet the needs of vulnerable or disabled individuals.Read more about accessibility in our glossary page.
- Ask agent
Near Ermington, South Devon
Add an important place to see how long it'd take to get there from our property listings.
__mins driving to your place
Get an instant, personalised result:
- Show sellers you’re serious
- Secure viewings faster with agents
- No impact on your credit score
Your mortgage
Notes
Staying secure when looking for property
Ensure you're up to date with our latest advice on how to avoid fraud or scams when looking for property online.
Visit our security centre to find out moreDisclaimer - Property reference S758629. The information displayed about this property comprises a property advertisement. Rightmove.co.uk makes no warranty as to the accuracy or completeness of the advertisement or any linked or associated information, and Rightmove has no control over the content. This property advertisement does not constitute property particulars. The information is provided and maintained by Luscombe Maye, Modbury. Please contact the selling agent or developer directly to obtain any information which may be available under the terms of The Energy Performance of Buildings (Certificates and Inspections) (England and Wales) Regulations 2007 or the Home Report if in relation to a residential property in Scotland.
*This is the average speed from the provider with the fastest broadband package available at this postcode. The average speed displayed is based on the download speeds of at least 50% of customers at peak time (8pm to 10pm). Fibre/cable services at the postcode are subject to availability and may differ between properties within a postcode. Speeds can be affected by a range of technical and environmental factors. The speed at the property may be lower than that listed above. You can check the estimated speed and confirm availability to a property prior to purchasing on the broadband provider's website. Providers may increase charges. The information is provided and maintained by Decision Technologies Limited. **This is indicative only and based on a 2-person household with multiple devices and simultaneous usage. Broadband performance is affected by multiple factors including number of occupants and devices, simultaneous usage, router range etc. For more information speak to your broadband provider.
Map data ©OpenStreetMap contributors.
