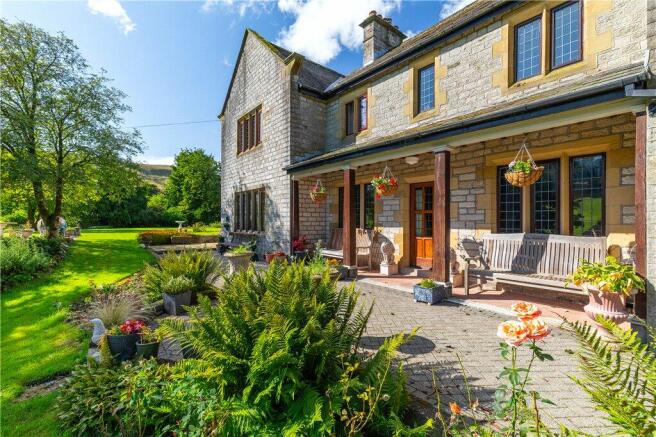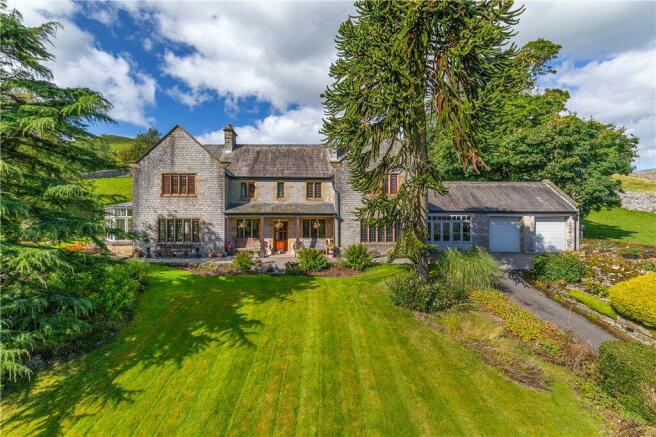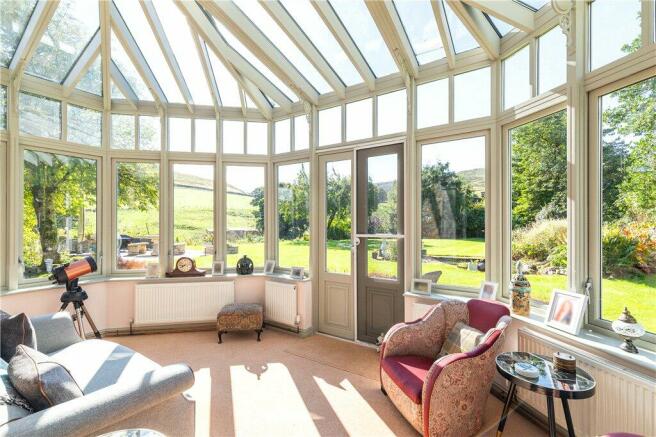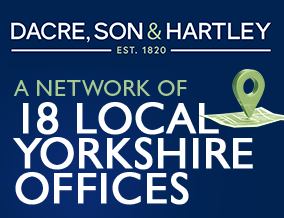
Thorpe, Skipton, BD23

- PROPERTY TYPE
Detached
- BEDROOMS
5
- BATHROOMS
4
- SIZE
3,142 sq ft
292 sq m
- TENUREDescribes how you own a property. There are different types of tenure - freehold, leasehold, and commonhold.Read more about tenure in our glossary page.
Freehold
Key features
- Period stone built detached residence
- Stunning manicured gardens of around 0.5 acres
- Private driveway and double garage
- Five bedrooms and three reception rooms
- Elevated position
- On the fringe of Thorpe Village
- Views over the garden and surrounding countryside
Description
This stunning country residence sits in an elevated position in the highly sought after village of Thorpe. Originally constructed in 1921, The Rookery retains many stunning character features including panelled walls, stone doorways and fireplaces. The front of this house has an abundance of windows to allow full appreciation of the far reaching views over the surrounding countryside. With recently fitted oil central heating with two boilers and new under floor insulation throughout the ground floor.
The Rookery is accessed via a private driveway that leads to this substantial property. There is ample parking for several vehicles on the extended parking around the property’s entrance. The property has delightful manicured gardens of around 0.5 acre. The gardens are completely private and overlook open countryside. These include sprawling lawns, delightful paved patio and planted areas, all with a fantastic array of mature and well-tended flowers, shrubs and established trees.
On entering the property, the spacious porch, which gives access to the house via the kitchen diner is in addition to the formal entrance into the panelled dining hall. The kitchen has a selection of units, stove, induction hob, pantry and a most fabulous bespoke wine cellar installed here with electrics and light. The inner hall leads to the main part of the house giving access to the study with feature fireplace and stag room with wood burning stove and windows to the front. Through the dining hall into the formal living room which has dual aspect windows, wood burning stove, antique marble surround and provides an entrance to the conservatory. From the conservatory you can stroll into the fabulous garden or just appreciate it from taking a seat, the views to the garden and hills are magnificent.
The dining hall then has a wide sweeping period staircase to the first floor. There you will find five generous bedrooms that are serviced by a family bathroom and three ensuites, one with a built in sauna. The front facing windows upstairs have been replaced and give views from the front facing rooms are uninterrupted and stunning.
Externally the double garage has two work rooms to the rear and a garden store with external access from the back garden where there is also a new water treatment plant has been recently installed. From the entrance is also the functional part of the house with a boot room, utility room, hobby room and store. The garden wraps around three side of the house with a sloping lawn to the front give views open views, to the side a flat garden with pond with new liner and lights. Driveway, terrace and tree light in the fir have also been added.
Local Authority & Council Tax Band
• North Yorkshire Council,
• Council Tax Band G
Tenure, Services & Parking
• Freehold
• Mains electricity, Thorpe private water supply and a septic tank are installed. Domestic heating is from two LPG fired boilers.
• A double garage and parking are on site
• The property is located within the Yorkshire Dales National Park.
Internet & Mobile Coverage
The Ofcom website shows internet available from at least 1 provider. Outdoor mobile coverage (excl 5G) likely from at least 1 of the UK’s 4 main providers. Results are predictions not a guarantee & may differ subject to circumstances, exact location & network outages
Thorpe is an idyllic Dales village set in the heart of Wharfedale. The nearby villages of Burnsall and Linton are equally as stunning and bustling Grassington is only a short drive from the property. In Grassington there is a collection of quality shops, health centre, public houses etc as well primary and secondary schooling. The area boasts some of Upper Wharfedale's most stunning scenery yet the thriving market town of Skipton is readily accessible with its wider range of retail and recreational facilities, quality schooling and regular train service to Leeds, Bradford and London.
From our offices in Skipton proceed up Wharfedale in the direction of Grassington through Rylstone and Cracoe turning right immediately past Swindon Quarry signposted for Linton. Proceed through Linton village in the direction of Burnsall, after a couple of miles turn right to Thorpe. Follow the road into the centre of the village turning right by the green where the property will be seen after approximately one hundred yards on the right hand side identified by our Dacre, Son & Hartley 'For Sale' board.
Brochures
Particulars- COUNCIL TAXA payment made to your local authority in order to pay for local services like schools, libraries, and refuse collection. The amount you pay depends on the value of the property.Read more about council Tax in our glossary page.
- Band: G
- PARKINGDetails of how and where vehicles can be parked, and any associated costs.Read more about parking in our glossary page.
- Garage,Driveway
- GARDENA property has access to an outdoor space, which could be private or shared.
- Yes
- ACCESSIBILITYHow a property has been adapted to meet the needs of vulnerable or disabled individuals.Read more about accessibility in our glossary page.
- Ask agent
Thorpe, Skipton, BD23
Add an important place to see how long it'd take to get there from our property listings.
__mins driving to your place
Get an instant, personalised result:
- Show sellers you’re serious
- Secure viewings faster with agents
- No impact on your credit score
Your mortgage
Notes
Staying secure when looking for property
Ensure you're up to date with our latest advice on how to avoid fraud or scams when looking for property online.
Visit our security centre to find out moreDisclaimer - Property reference SKI240277. The information displayed about this property comprises a property advertisement. Rightmove.co.uk makes no warranty as to the accuracy or completeness of the advertisement or any linked or associated information, and Rightmove has no control over the content. This property advertisement does not constitute property particulars. The information is provided and maintained by Dacre Son & Hartley, Skipton. Please contact the selling agent or developer directly to obtain any information which may be available under the terms of The Energy Performance of Buildings (Certificates and Inspections) (England and Wales) Regulations 2007 or the Home Report if in relation to a residential property in Scotland.
*This is the average speed from the provider with the fastest broadband package available at this postcode. The average speed displayed is based on the download speeds of at least 50% of customers at peak time (8pm to 10pm). Fibre/cable services at the postcode are subject to availability and may differ between properties within a postcode. Speeds can be affected by a range of technical and environmental factors. The speed at the property may be lower than that listed above. You can check the estimated speed and confirm availability to a property prior to purchasing on the broadband provider's website. Providers may increase charges. The information is provided and maintained by Decision Technologies Limited. **This is indicative only and based on a 2-person household with multiple devices and simultaneous usage. Broadband performance is affected by multiple factors including number of occupants and devices, simultaneous usage, router range etc. For more information speak to your broadband provider.
Map data ©OpenStreetMap contributors.






