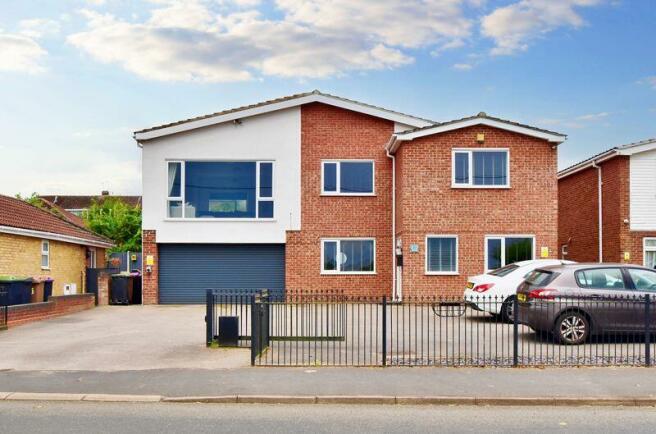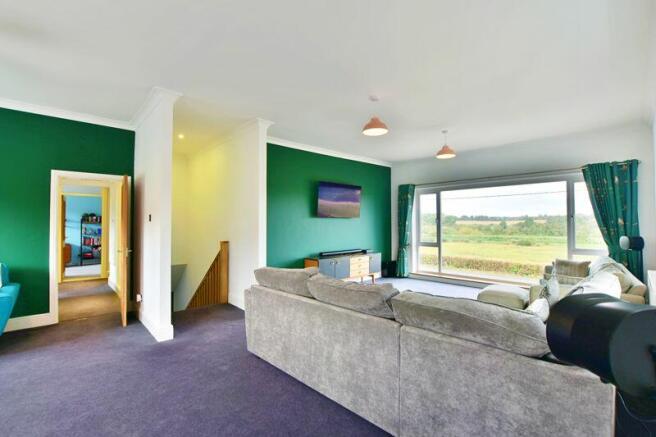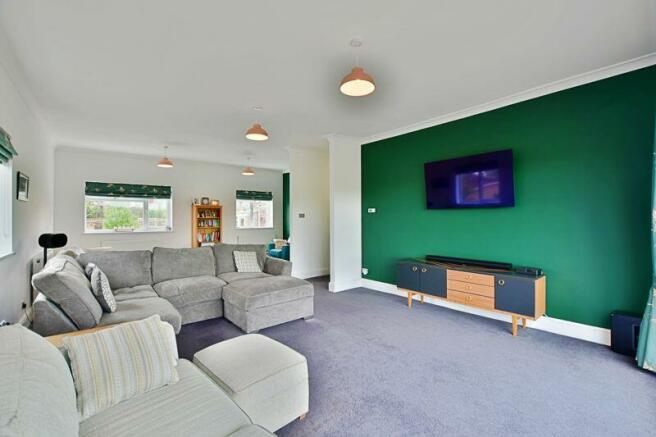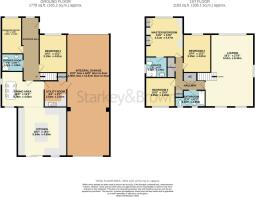
Lincoln Road, Washingborough, Lincoln

- PROPERTY TYPE
Detached
- BEDROOMS
5
- BATHROOMS
3
- SIZE
Ask agent
- TENUREDescribes how you own a property. There are different types of tenure - freehold, leasehold, and commonhold.Read more about tenure in our glossary page.
Freehold
Key features
- Extended Detached Family Home
- 5 Bedrooms & 3 Bathrooms
- High Spec Eco Technology
- 44ft Tandem Garage
- Approx 3,000 Sq Ft
- Ideal For Working From Home
- Driveway Parking For Multiple Vehicles
- EV Car Charging Point
Description
The garage measures 44ft8 door to door with both being electric roller shutter doors. Making the ideal tandem garage, inside there is a range of fitted units, utility metres and all the eco tech control points and systems. Currently, there is an impressive home gym arrangement which fully displays the flexibility of the garage.
The external space has been developed into a landscaped garden which combines seating areas and a large lawned space ideal for an active family. Within the closer proximity of the property is a sandstone patio area with raised flower beds and space for hot tub. Furthermore there is a brick built green house with uPVC windows and a unique outside water source recycling system with a 6.5k litre tank which stores rainwater and distributes it with a sophisticated pump system. The frontage of the property comes with ample off street parking which is secured by electrical gates and access to an EV car charging point.
The village of Washingborough is located only a 10 minute drive to Lincoln city centre but also provides great local amenities such as; schooling at primary and secondary level (Branston), doctors surgery, dentist, coop food store and pharmacy and a regular bus service to and from Lincoln city centre. Council tax band: F. Freehold.
Entrance Hall
Having uPVC double glazed window to front aspect and uPVC door to side aspect.
Kitchen
16' 1'' x 18' 2'' (4.90m x 5.53m)
Having a range of base and eye level units with counter quartz worktops, integral appliances to include double oven, induction hob, integral fridge freezer, freestanding kitchen island, uPVC sliding door to rear aspect, uPVC double glazed window to rear aspect, TV point and opens into:
Dining Area
15' 8'' x 13' 4'' (4.77m x 4.06m)
Having uPVC double glazed frosted window to side aspect and uPVC double glazed window to rear aspect. Access into:
Utility Room
8' 4'' x 9' 7'' (2.54m x 2.92m)
Having understairs storage cupboard, heated towel rail, base and eye level units, sink and drainer unit, space and plumbing for appliances.
Bedroom 5/Study
7' 5'' x 13' 8'' (2.26m x 4.16m)
Having uPVC double glazed window to front aspect and radiator.
Bedroom 4
10' 2'' x 13' 2'' (3.10m x 4.01m)
Having uPVC double glazed window to front aspect and radiator.
Downstairs Bathroom
6' 5'' x 7' 8'' (1.95m x 2.34m)
Having shower cubicle, low level WC, vanity hand wash basin unit, extractor unit and heated towel rail.
First Floor Landing
Having airing cupboard housing hot water cylinder, loft access. Access to bedrooms and bathroom.
Lounge
18' 1'' x 27' 8'' (5.51m x 8.43m)
Having uPVC double glazed window to front aspect, 4 radiators, 2 uPVC double glazed windows to rear aspect and uPVC double glazed window to side aspect.
Master Bedroom
13' 6'' x 14' 8'' (4.11m x 4.47m)
Having overbed storage units, 2 built in wardrobes, spot lights and uPVC double glazed window to front aspect. Access to:
En-Suite (Re-Modelled 2021 by Elixir Bathroom)
7' 6'' x 6' 6'' (2.28m x 1.98m)
Having shower cubicle, vanity wash hand basin unit, low level WC, uPVC double glazed frosted window to side aspect and extractor unit.
Bedroom 2
10' 4'' x 13' 2'' (3.15m x 4.01m)
Having uPVC double glazed window to front aspect and radiator. With extra internal wall insulation to provide a considerable sound barrier from the lounge.
Bedroom 3
10' 9'' x 10' 8'' (3.27m x 3.25m)
Having uPVC double glazed window to rear aspect and radiator.
Bathroom
11' 4'' x 6' 1'' (3.45m x 1.85m)
Having 4 piece suite comprising panelled bath with shower head over, low level WC, pedestal wash hand basin unit, bidet and 2 uPVC double glazed frosted window to rear aspect.
Internal Garage
15' 9'' max x 44' 8'' max (4.80m x 13.60m)
Includes 2 roller shutter doors, single gas combination Worcester boiler (additional Worcester boiler for back up), integrated Tesla power bank, Samsung hot water, air source heat pump controls, power and lighting and a range of fitted base and eye level units.
Outside Rear
Having an enclosed garden with fenced perimeters and being landscaped. To the nearest boundary to the house is a landscaped area having a hot tub area surrounded by paved areas and raised flowerbeds with stepped and ramped access to the next floor. There is also an established green house with a range of potting areas, uPVC double glazed windows, further storage and outside water source. Having underground water bank containing a maximum of 6500 litres of rainwater gathered from the roof of the outbuilding and the property itself. The 2 sheds have power and lighting and there is a external power point to the top of the garden which has been finished with a raised flowerbeds, sandstone paving and large lawned area.
Outside Front
Block paved driveway with parking for many vehicles, secure electric gate access and EV Car Charging point.
Agents Note
There is 8KW of solar panels on the three roofs 2KW facing East 2KW facing West and 4KW facing south, there are 2 inverters in the garage converting the power to AC and feeding the house, the grid and the Tesla battery storage unit which is able to store about 13.5KW hours of energy, which in the summer months is enough to power the house right through the night. There is also a small unit in the garage that is able to divert any spare power from the solar panels to the hot water tank. Underfloor Heating to the ground floor is powered by the air source heat pump located on the East side of the house. In the garden there is an underground water storage tank measuring 6500 Litres of rainwater gathered from the property with a sophisticated pump system throughout the garden.
Brochures
Property BrochureFull Details- COUNCIL TAXA payment made to your local authority in order to pay for local services like schools, libraries, and refuse collection. The amount you pay depends on the value of the property.Read more about council Tax in our glossary page.
- Band: F
- PARKINGDetails of how and where vehicles can be parked, and any associated costs.Read more about parking in our glossary page.
- Yes
- GARDENA property has access to an outdoor space, which could be private or shared.
- Yes
- ACCESSIBILITYHow a property has been adapted to meet the needs of vulnerable or disabled individuals.Read more about accessibility in our glossary page.
- Ask agent
Lincoln Road, Washingborough, Lincoln
Add an important place to see how long it'd take to get there from our property listings.
__mins driving to your place
Explore area BETA
Lincoln
Get to know this area with AI-generated guides about local green spaces, transport links, restaurants and more.
Get an instant, personalised result:
- Show sellers you’re serious
- Secure viewings faster with agents
- No impact on your credit score
Your mortgage
Notes
Staying secure when looking for property
Ensure you're up to date with our latest advice on how to avoid fraud or scams when looking for property online.
Visit our security centre to find out moreDisclaimer - Property reference 12482991. The information displayed about this property comprises a property advertisement. Rightmove.co.uk makes no warranty as to the accuracy or completeness of the advertisement or any linked or associated information, and Rightmove has no control over the content. This property advertisement does not constitute property particulars. The information is provided and maintained by Starkey & Brown, Lincoln. Please contact the selling agent or developer directly to obtain any information which may be available under the terms of The Energy Performance of Buildings (Certificates and Inspections) (England and Wales) Regulations 2007 or the Home Report if in relation to a residential property in Scotland.
*This is the average speed from the provider with the fastest broadband package available at this postcode. The average speed displayed is based on the download speeds of at least 50% of customers at peak time (8pm to 10pm). Fibre/cable services at the postcode are subject to availability and may differ between properties within a postcode. Speeds can be affected by a range of technical and environmental factors. The speed at the property may be lower than that listed above. You can check the estimated speed and confirm availability to a property prior to purchasing on the broadband provider's website. Providers may increase charges. The information is provided and maintained by Decision Technologies Limited. **This is indicative only and based on a 2-person household with multiple devices and simultaneous usage. Broadband performance is affected by multiple factors including number of occupants and devices, simultaneous usage, router range etc. For more information speak to your broadband provider.
Map data ©OpenStreetMap contributors.








