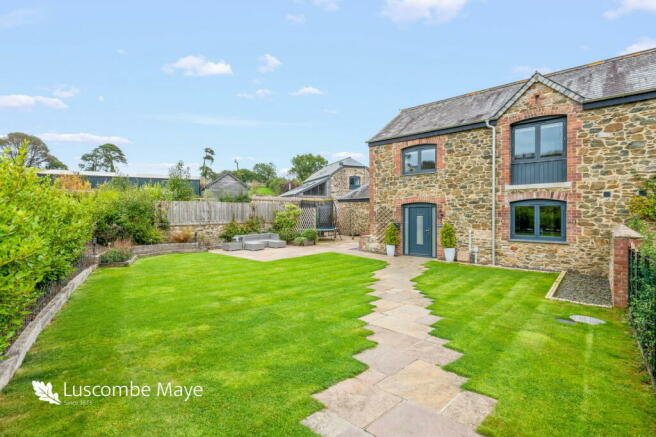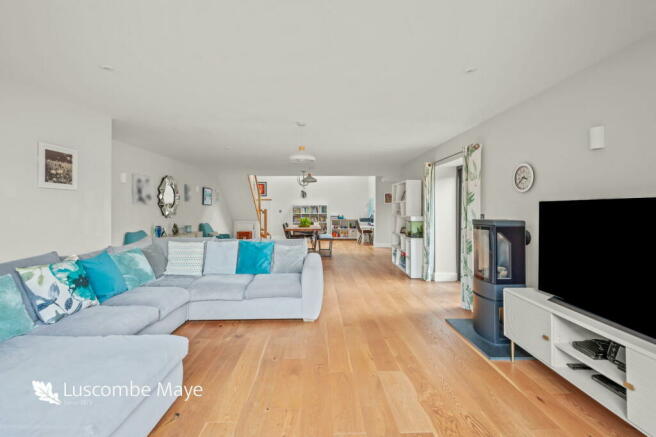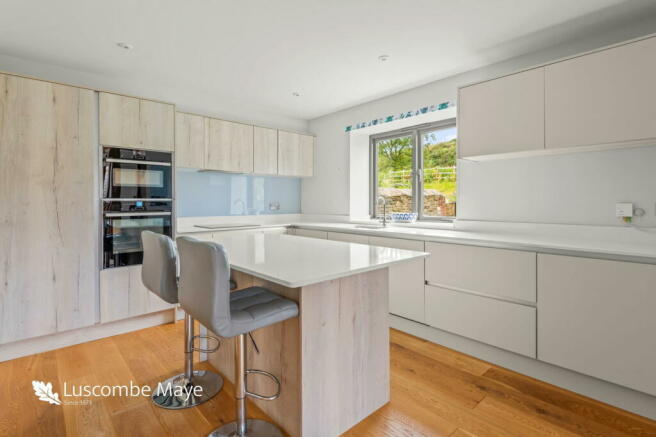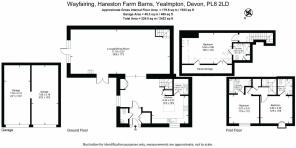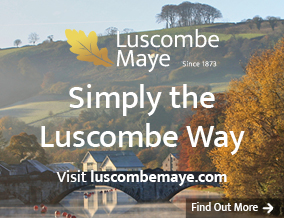
Hareston Farm Barns, Nr Yealmpton

- PROPERTY TYPE
Barn Conversion
- BEDROOMS
3
- BATHROOMS
3
- SIZE
Ask agent
- TENUREDescribes how you own a property. There are different types of tenure - freehold, leasehold, and commonhold.Read more about tenure in our glossary page.
Freehold
Key features
- Superb luxury three-bedroomed barn conversion
- Very spacious, open plan kitchen/dining/living room
- Separate utility room and downstairs WC
- En-suites to all bedrooms
- Good sized private garden with generous patio
- Immaculate décor plus underfloor heating throughout
- Communal field of approximately 3½ acres
- Quiet but convenient rural location
- Two linked single garages en-bloc and parking with additional visitors' parking
- EPC D61
Description
Guide Price £600,000 - £650,000
Description
Accommodation
First Floor
Outside
Garaging and Parking
Communal Grounds
Further Information
Situation
Set within the rolling hills of the South Hams, the two villages of Brixton and Yealmpton are each within a five minute drive and offer a range of services including small shops, farm shop, health centre, pubs, garden centre, Post Offices, churches and primary schools. The A38 South Devon Expressway is only a few minutes away, providing easy access to Plymouth and beyond. The beautiful beaches of the South Hams, such as Wembury and Mothecombe, and Dartmoor National Park are all within a 20 minute drive (approx.). Plymouth Sound offers a vast array of watersports such as kayaking, SUP, diving and deep water yacht marinas. The city of Plymouth offers a wide range of shops, restaurants, theatres, cinemas, mainline train station, continental ferry port and major hospital. The Tamar Bridge, the gateway to Cornwall, is just 15 minutes away.
Viewings
Lettings
- COUNCIL TAXA payment made to your local authority in order to pay for local services like schools, libraries, and refuse collection. The amount you pay depends on the value of the property.Read more about council Tax in our glossary page.
- Band: F
- PARKINGDetails of how and where vehicles can be parked, and any associated costs.Read more about parking in our glossary page.
- Garage
- GARDENA property has access to an outdoor space, which could be private or shared.
- Communal garden,Private garden
- ACCESSIBILITYHow a property has been adapted to meet the needs of vulnerable or disabled individuals.Read more about accessibility in our glossary page.
- Ask agent
Hareston Farm Barns, Nr Yealmpton
Add your favourite places to see how long it takes you to get there.
__mins driving to your place



About Us
It speaks volumes that Luscombe Maye has been established since 1873. Since R.H Luscombe & Sons laid the foundations to the business nearly 150 years ago, neither the property market nor Luscombe Maye has stood still. What was first established as agricultural auctioneers, land and estate agents is now a thriving business operating across sales, lettings and professional services. Fully committed to providing our clients the highest possible levels of service, we have developed a strong reputation and a highly successful brand.
With a comprehensive network of offices across the West Country, our team is fundamental to everything we do. We pride ourselves on retaining the best estate and letting agents, chartered surveyors, valuers, land agents and planning consultants in the area. Our experienced professionals have an unrivalled knowledge of property and land, benefitting from being able to draw on the additional knowledge from the specialist divisions within the firm when working with our clients.
Luscombe Maye also has deep-rooted connections throughout the wider areas of Devon, Dorset and Cornwall. This love, association and knowledge of the area in which we operate is invaluable and we believe it is this fundamental principle, together with the strong interpersonal and professional skills of the individuals in our business, which set us apart.
From field to farm, waterside, country and town we are motivated to constantly exceed expectations and thrive on partnering people with property.
THINKING OF SELLING OR LETTING?
Find out how we can sell or let your property and achieve the best price for your home. Call Alexandra, Denise, Éla or Antonia in our Yealmpton office for your FREE MARKET APPRAISAL.
10 reasons why people choose Luscombe Maye:
· We have a first-class commitment to our clients' best interests
· We keep our clients informed throughout
· We offer very good value for money
· We have the best office network in South Devon
· We offer a wide range of internet coverage through major property search engines and social media.
· We sell a lifestyle to buyers as well as the property, utilising our superb local knowledge
· We achieve the best possible price for your property
· Our presentation is excellent and includes top class professional photography
· We offer the widest possible exposure to buyers
· We maximise viewing opportunities and target the right buyers for your home
· Our sales progression is diligent and focussed on achieving the best possible outcome to suit your needs
· We successfully sell by private treaty, at auction and tender
OPENING TIMES
Please call us on 01752 880044 during normal working hours and we will be delighted to talk you through any of our properties.
Monday-Friday 9am-5.30pm
Saturday 9am-1pm (Out of hours appointments available)
Sunday and out of hours appointments available
We have one of the highest Google ratings for customer service with over 150 five-star reviews and it is a great pleasure for us to have had this recognised at the British Property Awards.
Your mortgage
Notes
Staying secure when looking for property
Ensure you're up to date with our latest advice on how to avoid fraud or scams when looking for property online.
Visit our security centre to find out moreDisclaimer - Property reference S1087644. The information displayed about this property comprises a property advertisement. Rightmove.co.uk makes no warranty as to the accuracy or completeness of the advertisement or any linked or associated information, and Rightmove has no control over the content. This property advertisement does not constitute property particulars. The information is provided and maintained by Luscombe Maye, Yealmpton. Please contact the selling agent or developer directly to obtain any information which may be available under the terms of The Energy Performance of Buildings (Certificates and Inspections) (England and Wales) Regulations 2007 or the Home Report if in relation to a residential property in Scotland.
*This is the average speed from the provider with the fastest broadband package available at this postcode. The average speed displayed is based on the download speeds of at least 50% of customers at peak time (8pm to 10pm). Fibre/cable services at the postcode are subject to availability and may differ between properties within a postcode. Speeds can be affected by a range of technical and environmental factors. The speed at the property may be lower than that listed above. You can check the estimated speed and confirm availability to a property prior to purchasing on the broadband provider's website. Providers may increase charges. The information is provided and maintained by Decision Technologies Limited. **This is indicative only and based on a 2-person household with multiple devices and simultaneous usage. Broadband performance is affected by multiple factors including number of occupants and devices, simultaneous usage, router range etc. For more information speak to your broadband provider.
Map data ©OpenStreetMap contributors.
