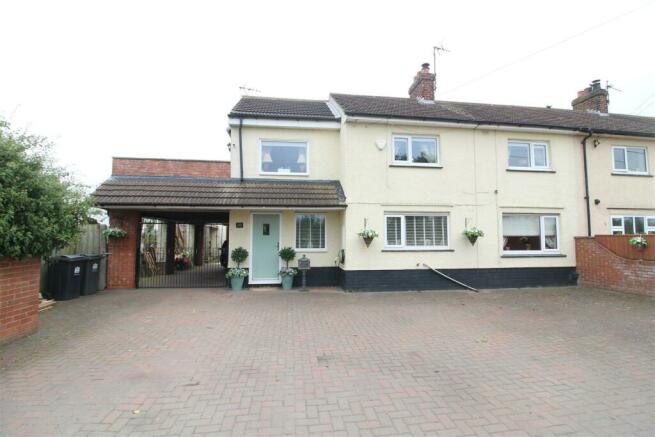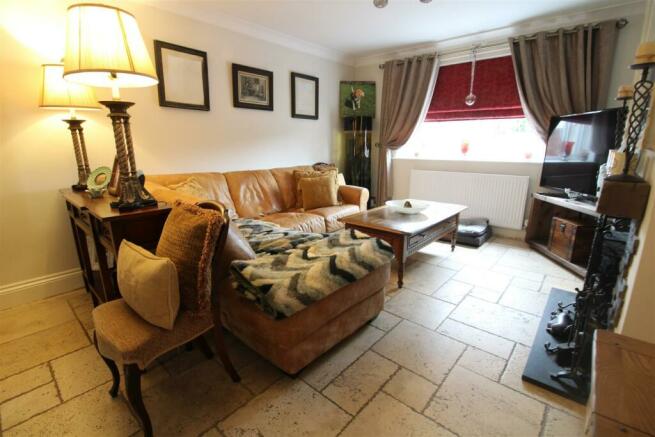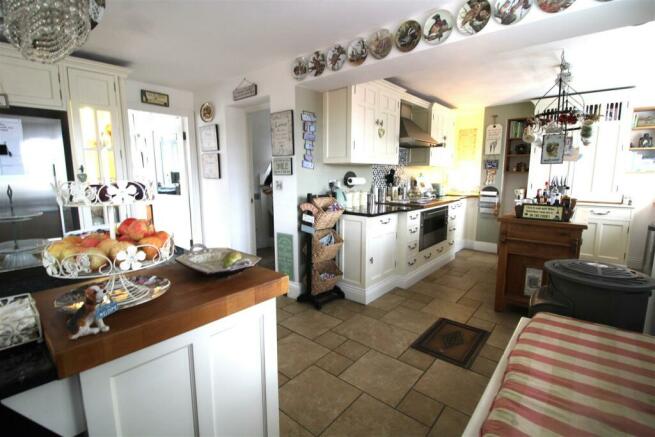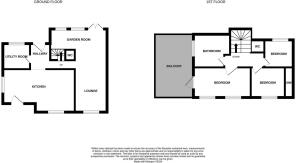
Walworth Gate, Darlington
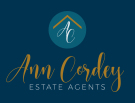
- PROPERTY TYPE
End of Terrace
- BEDROOMS
3
- BATHROOMS
1
- SIZE
Ask agent
- TENUREDescribes how you own a property. There are different types of tenure - freehold, leasehold, and commonhold.Read more about tenure in our glossary page.
Freehold
Key features
- MUCH IMPROVED THREE BEDROOMED SEMI-DETACHED
- EXTENDED
- QUALITY FIXTURES & FITTINGS
- STUNNING VIEWS ACROSS OPEN COUNTRYSIDE
- BESPOKE KITCHEN
- AMPLE PARKING, PLUS CAR PORT AND GARAGE
- CONVENIENT ACCESS TO DARLINGTON & HEIGHINGTON
- EXCELLENT TRANSPORT LINKS
Description
The property has been a much loved family home and has been upgraded throughout with great care and attention by the current owners to maximise the space on offer. The accommodation is generous throughout whilst having a cosy country cottage feel.
Internally the property boasts great appeal which is equally matched externally with breathtaking, unspoilt panoramic views and a good sized private rear garden. There is ample off street parking, a car port and a larger than average garage.
The property at Walworth Gate is a hidden gem occupying a private yet convenient position. The home is in ready to move into order and boasts a large family kitchen with bespoke cabinetry, there is a handy utility room and convenient cloaks/wc. The L shape reception area is a large space which lends itself well to a cosy lounge area which leads into a larger reception space which has french doors opening onto the rear patio and allows views and enjoyment of the outside space whatever the weather.
To the first floor there are three bedrooms, all of which are a good size and are serviced by a large bathroom/wc with statement bath and wet room facilities. There is also a second separate WC and hand basin to this floor. The master bedroom has a glazed single door opening onto a decked balcony which enjoys stunning viewings to all sides as far as the eye can see across unspoilt views.
The front of the property is open plan and blocked paved to allow for parking for up to four vehicles with electric vehicle charging point. There is a covered car port to the side which leads down to a brick built detached GARAGE (which measures 6'.76m x 5.78m) and has an electric roller door, light and power .
The rear garden is very private and is not over looked at the rear. It is well established with mature plants and shrubs and has been well planned to allow for various areas of interest including a paved patio seating area, decked seating area and designated space for a hot tub. The garden is mainly laid to lawn with an ornamental pond and an abundance of plants and shrubs to add interest through the seasons.
The property is warmed by Oil fired central heating and is fully double glazed.
TENURE: Freehold
COUNCIL TAX:
Kitchen/Dining Room - 6.56 x 3.42 (21'6" x 11'2") - A smart composite entrance door opens into the family kitchen and dining area. The kitchen itself has been refitted with a bespoke range of quality solid wood cabinetry painted in a country cream finish and complimented by a mixture of the warm tones of solid wood and stunning quartz work surfaces with a stainless steel sink. There are two integrated electric ovens and an electric hob. The centre island is not included in the sale and the remaining space can easily accommodate a family dining table. A beautiful stone floor runs throughout the entire ground floor and leads through to a rear hallway and a handy utility room and there is a window to the front aspect.
Utility Room - A great addition to a busy family home. Fitted with a range of wall, floor and drawer cabinets with belfast sink and wood worksurfaces. There is also plumbing for an automatic washing machine. The room has window to the rear aspect and a door leading out onto the rear patio.
Rear Hallway - WIth the stone floor running through to the reception area. The returned staircase has been stripped and lovingly restored to the original wood and is a beautiful feature within itself and leads to the the first floor.
Cloaks/Wc - With a white WC and pedestal hand basin the room has bespoke solid wood shelving and mosaic tiled surrounds to the hand basin.
Lounge - 5.63 x 3.53 (18'5" x 11'6") - The formal lounge is a cosy space with a log burning stove at its heart. The room over looks the front aspect, has the stone flooring and is open plan to a further reception room which overlooks the rear garden.
Garden Room/Sitting Room - 6.35 x 3.45 (20'9" x 11'3") - A larger, second reception space with two sets of french doors opening onto the rear patio. The room is currently used as a further sitting room and also has a log burning stove to cast a cosy glow when needed and again the stone floor adds character.
First Floor -
Landing - The return staircase is a feature in itself with return staircase and balustrade being stripped and polished to the original wood. There is also a large ceiling window allowing for lots of natural light.
Separate Wc - With a white suite comprising low level WC and hand basin positioned with fitted and painted vanity cupboard.
Bedroom One - 6.35 x 3.65 (20'9" x 11'11") - The master bedroom is a generous double room with windows to the front aspect. The length of the room allows for a dressing area. The dressing area has a single UPVC double glazed opening onto a decked balcony with wrought iron railings. The balcony is of a good size and enjoys the most wonderful views across countryside to all three sides. There is a fitted electric awning to provide shade from the summer sun.
Bedroom Two - 2.96 x 2.85 (9'8" x 9'4") - Bedroom two is a further well proportioned double bedroom with built in wardrobes and also overlooking the front aspect.
Bedroom Three - 2.64 x 2.49 (8'7" x 8'2") - Bedroom three is to the rear of the property and can also accommodate a double bed.
Family/Bathroom Wc - The statement bathroom is a good size and allows for a freestanding claw foot bath. The room has been adapted wet room style with a mains fed shower and there is a low level WC. A full wall of fitted vanity cabinets provides useful storage,
Externally - The property occupies a large private plot at the end of a terrace. The front is open plan and block paved allowing for off street parking for several vehicles with an electric vehicle charging point. In addition there is a covered car port and a separate brick built GARAGE (measuring 6.76m x 5.78m) and has an electric roller door, light and power and personnel door to the the rear garden.
The rear garden is of a good size and quite private not being overlooked and enjoying views across countryside to the rear. Well established and designed to offer various areas of interest and spaces to enjoy. Mainly laid to lawn with an ornamental pond, there is a paved patio seating area and a further decked seating area to catch the best of sunshine. The hot tub is included in the sale and is positioned within a timber framed gazebo. The mature garden offers an abundance of flower plants, shrubs and trees and is a beautiful space to enjoy and entertain.
Brochures
Walworth Gate, DarlingtonEPCBrochure- COUNCIL TAXA payment made to your local authority in order to pay for local services like schools, libraries, and refuse collection. The amount you pay depends on the value of the property.Read more about council Tax in our glossary page.
- Band: C
- PARKINGDetails of how and where vehicles can be parked, and any associated costs.Read more about parking in our glossary page.
- Yes
- GARDENA property has access to an outdoor space, which could be private or shared.
- Yes
- ACCESSIBILITYHow a property has been adapted to meet the needs of vulnerable or disabled individuals.Read more about accessibility in our glossary page.
- Ask agent
Walworth Gate, Darlington
Add an important place to see how long it'd take to get there from our property listings.
__mins driving to your place
Get an instant, personalised result:
- Show sellers you’re serious
- Secure viewings faster with agents
- No impact on your credit score
Your mortgage
Notes
Staying secure when looking for property
Ensure you're up to date with our latest advice on how to avoid fraud or scams when looking for property online.
Visit our security centre to find out moreDisclaimer - Property reference 33407587. The information displayed about this property comprises a property advertisement. Rightmove.co.uk makes no warranty as to the accuracy or completeness of the advertisement or any linked or associated information, and Rightmove has no control over the content. This property advertisement does not constitute property particulars. The information is provided and maintained by Ann Cordey Estate Agents, Darlington. Please contact the selling agent or developer directly to obtain any information which may be available under the terms of The Energy Performance of Buildings (Certificates and Inspections) (England and Wales) Regulations 2007 or the Home Report if in relation to a residential property in Scotland.
*This is the average speed from the provider with the fastest broadband package available at this postcode. The average speed displayed is based on the download speeds of at least 50% of customers at peak time (8pm to 10pm). Fibre/cable services at the postcode are subject to availability and may differ between properties within a postcode. Speeds can be affected by a range of technical and environmental factors. The speed at the property may be lower than that listed above. You can check the estimated speed and confirm availability to a property prior to purchasing on the broadband provider's website. Providers may increase charges. The information is provided and maintained by Decision Technologies Limited. **This is indicative only and based on a 2-person household with multiple devices and simultaneous usage. Broadband performance is affected by multiple factors including number of occupants and devices, simultaneous usage, router range etc. For more information speak to your broadband provider.
Map data ©OpenStreetMap contributors.
