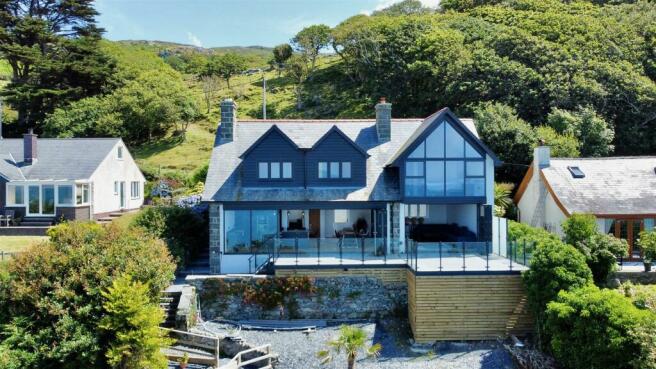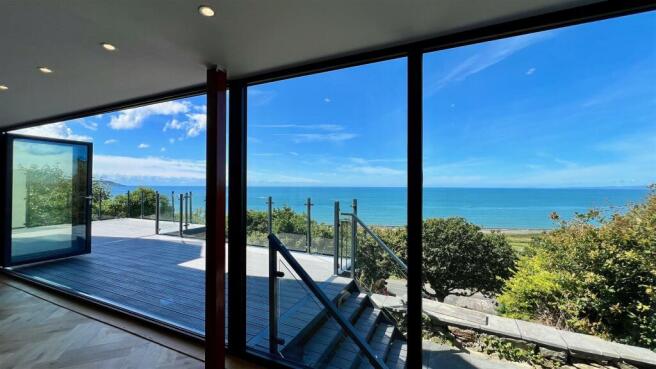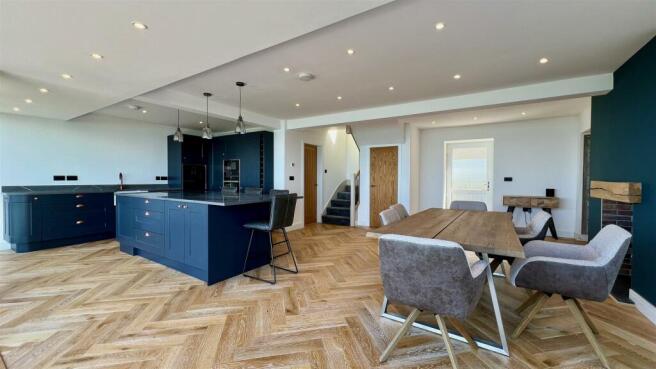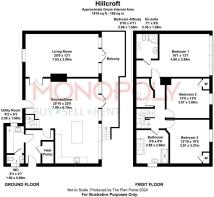Llanaber Road, Barmouth

- PROPERTY TYPE
Detached
- BEDROOMS
4
- BATHROOMS
2
- SIZE
1,529 sq ft
142 sq m
- TENUREDescribes how you own a property. There are different types of tenure - freehold, leasehold, and commonhold.Read more about tenure in our glossary page.
Freehold
Key features
- Exceptional property with expansive uninterrupted sea views
- Contemporary design and presentation
- An abundance of floor to ceiling glazing and bi-folding doors to exploit the incredible views
- Large sea facing terrace with glazed balcony
- Long driveway with parking area adjacent to house
- 3 double bedrooms plus home office/bed 4
- State of the art open plan kitchen/diner
- Air source heat pump, under floor heating to ground floor and double sided wood burner
- Newly installed solar panels
- Extensive renovation to a very high standard
Description
Occupying an elevated location with uninterrupted expansive views across Cardigan Bay and the Llyn Peninsular, the house is wonderfully open plan and has been designed to fully exploit its amazing setting. It has significant floor to ceiling glazing on both levels plus an expanse of bi-folding doors opening out to a large sea facing terrace with glazed balcony generating a real sense of connection of inside and out.
The glazing extends across the state of the art kitchen/diner and the adjacent living room both benefitting from the bi-folding doors to the terrace.
On the first floor there are three bedrooms with staggering views, one with en-suite and full height apex window plus a luxurious family bathroom. In addition there is a fourth bedroom or home office with roof light window.
As expected for a property of this nature there is also a large utility room and ground floor WC, underfloor heating to the ground floor and central heating to the first via air source heat pump. For cosy winter nights there is a double sided wood burning stove servicing the lounge and kitchen diner. the property also boasts newly installed solar panels.
A long driveway leads up from the road to a parking area with steps to the house and terrace. To the rear there is a further raised terrace with porcelain slabs with a backdrop of woodland and fields. There is also a detached garage at the bottom of the driveway.
Entrance Hall - With solid wood herringbone flooring, door off to kitchen/diner and utility room. There is a large cupboard housing the zone controls for heating.
Kitchen/Diner - 7.88 x 6.7 (25'10" x 21'11") - An exceptional open plan room with full wall to ceiling glazing and 5 bi-folding doors opening to the terrace beyond with incredible panoramic coastal views.
Well equipped with navy shaker style units with rose gold knobs and quartz counter over plus large island (2.5m x 1.3m) with built in hob and extractor plus storage. In addition there is a breakfast bar seating at least 6 and an Armitage Shanks ceramic sink with rose gold tap.
There is a built in oven, microwave, dishwasher, fridge freezer and floor to ceiling wine rack. Thoughtfully lit with recessed spotlights plus bar lights over the counter.
There is ample room for a large dining table and chairs in front of the wood burner which is dual to the adjacent lounge. There is also access to the rear patio.
Lounge - 7.63 x 3.99 (25'0" x 13'1") - With expansive views via the floor to ceiling glazing and the 4 pane bi-fold doors. The cosy two sided wood burner is set in brick surround under wooden mantle and on slate hearth. The solid wood herringbone flooring continues into this room.
Utility Room - 2.50 x 1.6 (8'2" x 5'2") - With a range of wall and base units with counter over, sink, plumbing and space for washing machine, attractive floor tiles and window to the rear. Door to WC.
Ground Floor Wc - 1.6 x 0.8 (5'2" x 2'7") - Having low level WC, hand basin, attractive floor tiling and window to the side.
Principal Bedroom - 4.90 x 3.99 (16'0" x 13'1") - With an incredible view via the full height apex glazed window to the front and with vaulted ceiling providing a wonderful feel of space and light. Door to en-suite.
En-Suite To Principal Bedroom - 2.3 x 1.99 (7'6" x 6'6") - Having a white suite comprising of large shower cubicle with drench attachment, low level WC and hand basin in vanity unit. There are attractive mosaic style floor tiles, tiled walls and an auto touch lit mirror. Fields and woods can be seen through the skylight window and there are recessed spotlights.
Bedroom 2 - 3.97 x 3.66 (13'0" x 12'0") - A further spacious room with fantastic views to the front, vaulted ceiling and also under eaves storage cupboard.
Bedroom 3 - 3.97 x 3.66 (13'0" x 12'0") - Also with fantastic views to the front, vaulted ceiling and also an eaves storage cupboard.
Study/Bedroom 4 - 2.99 x 1.99 (9'9" x 6'6") - A fourth bedroom or home office/study area this room has woodland views from the skylight window to the rear.
Family Bathroom - 2.88 x 2.66 (9'5" x 8'8") - Luxuriously appointed with white suite comprising of large walk in shower, contemporary free standing bath, low level WC and hand basin in vanity unit. Attractive mosaic style tiled floor, tiled walls, recessed spotlights and window to the side.
Exterior - To the front the long landscaped garden stretches down to the road and a steep winding drive leads up the gravelled parking area and steps to the entrance and the raised terrace. The large terrace has composite decking and glazed balcony and is the perfect spot for sunset watching and dolphin spotting. There is an abundance of stone walling and some mature trees and shrubs. To the rear is a further raised patio with porcelain slabs and a backdrop of trees and fields.
At the bottom of the driveway is a detached garage. Very useful for storage of outdoor equipment, beach paraphernalia, bikes etc and it is not currently accessible by a car. We understand that there is planning permission to replace with a detached double garage.
Additional Information - The property is connected to mains electricity and water. Drainage is private to septic tank. It benefits from air source heating, with under floor heating to the ground floor and contemporary radiators to the first. There are newly installed solar panels to the roof.
Llanaber And Barmouth - Llanaber is a coastal village just 0.7 miles north of Barmouth. It has the Irish Sea and Cardigan Bay to the west and the Rhinog mountains to the East. The Welsh Coastal Path is just minutes walk from the property as is a halt for the Cambrian Coastal Railway.
Barmouth is known as the town where 'the Mountains meet the Sea' but offers much more than that. It is a thriving seaside town with breathtaking views on the north west coast of Wales looking out onto Cardigan Bay on the edge of the Snowdonia National Park. There is a a bustling town centre with a range of shops and supermarkets and great places to eat and relax.
For lovers of the outdoors it offers walking, cycling, paddle-boarding, kayaking, and of course swimming in the sea from the beautiful golden sand beach. The train station in the middle of the town provides easy links up and down the coastal line or regular trains directly through to Birmingham and beyond.
Brochures
Llanaber Road, BarmouthBrochure- COUNCIL TAXA payment made to your local authority in order to pay for local services like schools, libraries, and refuse collection. The amount you pay depends on the value of the property.Read more about council Tax in our glossary page.
- Band: E
- PARKINGDetails of how and where vehicles can be parked, and any associated costs.Read more about parking in our glossary page.
- Yes
- GARDENA property has access to an outdoor space, which could be private or shared.
- Yes
- ACCESSIBILITYHow a property has been adapted to meet the needs of vulnerable or disabled individuals.Read more about accessibility in our glossary page.
- Ask agent
Llanaber Road, Barmouth
Add an important place to see how long it'd take to get there from our property listings.
__mins driving to your place
Get an instant, personalised result:
- Show sellers you’re serious
- Secure viewings faster with agents
- No impact on your credit score
Your mortgage
Notes
Staying secure when looking for property
Ensure you're up to date with our latest advice on how to avoid fraud or scams when looking for property online.
Visit our security centre to find out moreDisclaimer - Property reference 33407967. The information displayed about this property comprises a property advertisement. Rightmove.co.uk makes no warranty as to the accuracy or completeness of the advertisement or any linked or associated information, and Rightmove has no control over the content. This property advertisement does not constitute property particulars. The information is provided and maintained by Monopoly Buy Sell Rent, Llanbedr. Please contact the selling agent or developer directly to obtain any information which may be available under the terms of The Energy Performance of Buildings (Certificates and Inspections) (England and Wales) Regulations 2007 or the Home Report if in relation to a residential property in Scotland.
*This is the average speed from the provider with the fastest broadband package available at this postcode. The average speed displayed is based on the download speeds of at least 50% of customers at peak time (8pm to 10pm). Fibre/cable services at the postcode are subject to availability and may differ between properties within a postcode. Speeds can be affected by a range of technical and environmental factors. The speed at the property may be lower than that listed above. You can check the estimated speed and confirm availability to a property prior to purchasing on the broadband provider's website. Providers may increase charges. The information is provided and maintained by Decision Technologies Limited. **This is indicative only and based on a 2-person household with multiple devices and simultaneous usage. Broadband performance is affected by multiple factors including number of occupants and devices, simultaneous usage, router range etc. For more information speak to your broadband provider.
Map data ©OpenStreetMap contributors.




