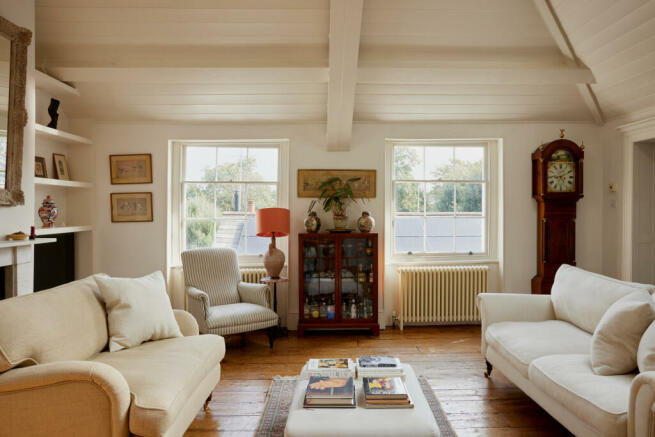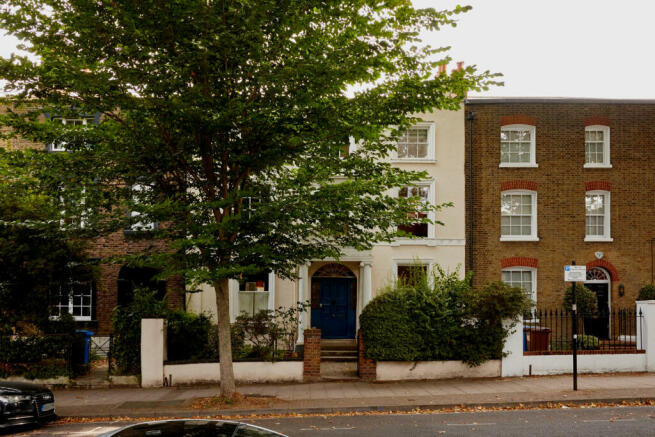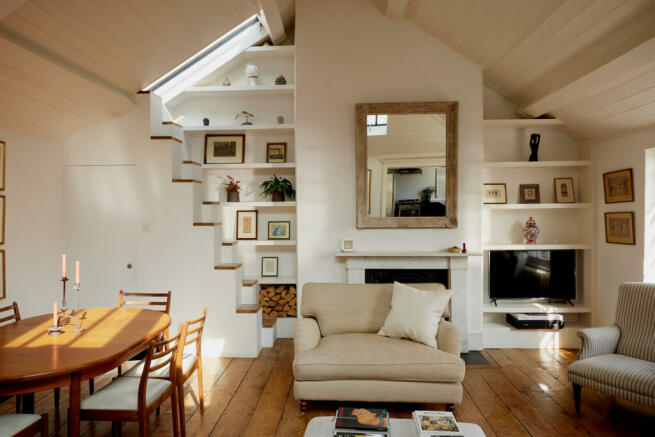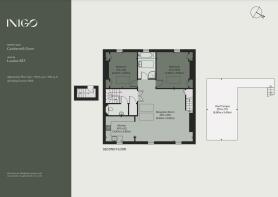
London SE5

- PROPERTY TYPE
Flat
- BEDROOMS
2
- BATHROOMS
2
- SIZE
1,056 sq ft
98 sq m
Description
Setting the Scene
Until about 1800, Camberwell was a farming village surrounded by woods and fields. The village was based around its High Street, now called Denmark Hill, in honour of Prince George of Denmark, the husband of Queen Anne, who had a residence there. Camberwell Grove is one of the most sought-after spots in south-east London, much-loved for the elegant tree-lined promenade from which it derives its name. The area developed during the 18th century on land formerly belonging to a Tudor manor house, with the present buildings constructed in the early 19th century.
This building upholds its heritage and presents itself as an archetype of Georgian style. The stucco façade is divided into three equal bays, topped by a coped parapet. At the centre, an ionic prostyle porch shades the front door and decorative arched fanlight. A large tree shades the front garden, one of the many trees that line the street along its full length as it stretches south towards Dulwich.
The Grand Tour
The apartment is accessed from a shared hallway via a private staircase that runs from first to second floor. The hallway is lit by a large window and opens out onto the main living space.
A neutral palette accentuates the spacious apartment’s airy feel, with light falling from skylights above onto polished timber floorboards. The open-plan, vaulted reception space looks out through sash windows onto the surrounding rooftops, level with the full canopies of mature London plane trees on the wide street. Sloping eaves frame the characterful space, and an alternate tread staircase leads up to the roof terrace.
The space is versatile; presently, the sitting area is orientated towards a cast-iron fireplace, where full-height bespoke bookcases in the alcoves take advantage of the exceeding tall ceiling. A dining space is configured opposite, basking in the light that enters through a skylight above. Doors have glass or mirrored panels that scatter light across the plan. Although contained in one corner, the kitchen is left open to the living space, ensuring a circular, social feel. Its navy shaker-style cabinetry sits beneath granite worktops and contains a dishwasher, washing machine and a NEFF range and oven. Adjacent to the stairs is a neat WC, as well as a handy storage cupboard.
The home’s two double bedrooms are lit by windows that frame views over the street, where a patchwork of historic architecture makes for a particularly pretty outlook. Skylights add to the brightness in both, enhancing the voluminous feel fostered by the tall pitch of the roof. Walls are finished in a light wash that makes for a calming, restful ambience.
Black tiles line the shared bathroom, which has both a bathtub and a shower. Two windows, including a skylight, ensure the room has a fresh feel. There is also a separate WC by the apartment’s entrance which is finished in a contrastingly light hue.
The Great Outdoors
Accessed from the living room, the roof terrace feels almost clandestine in it’s seclusion. Timber decking runs between the slate roofs providing space for seating and sunbathing in complete privacy. Views reach across tree and roof tops, with the spire of St Giles a particular landmark.
Out and About
The house is brilliantly situated moments from Camberwell Church Street and its exciting culinary scene. Bellenden Road, Peckham’s pretty village with its excellent selection of restaurants, cafes and good pubs, is also nearby. The Camberwell Arms is of particular note, as well as local favourite Theo’s Pizzeria on Grove Lane. Silk Road, Forza, and Nandine and are all local favourites. Close at hand, and perfect for a Saturday morning bun run, is the inimitable TOAD bakery, whilst Gladwell’s is the spot for picking up deli goods for a picnic.
The area is also well-serviced by a number of excellent pubs and arms, including The Peckham Pelican, The Sun with its large, south-facing beer garden, The Joiner’s Arms which runs a much-loved local open mic night, and The Prince of Wales on the beautifully preserved Georgian Cleaver Square. Verasion Wines and The Stormbird offer an alternative focus on natural wines and craft beers respectively.
The green spaces of Ruskin Park, Burgess Parks and Peckham Rye are all within easy walking distance, while local leisure facilities include the nearby Butterfly Tennis Club and Camberwell Green’s swimming pool. Local cultural distractions are plentiful and include the South London Gallery and Dulwich Picture Gallery.
There are several excellent state and private schools in the area, including Dulwich College, James Allen’s Girls’ School, Alleyn’s School, The Villa Pre-Prep and Nursery, Dog Kennel Hill Primary School and Lyndhurst Primary School.
Denmark Hill Station is a short walk away, running direct rail services to Victoria, Blackfriars and St Pancras International, and Overground services to Clapham Junction or Dalston Junction via Canada Water (Jubilee Line). Camberwell is also uncommonly well served by at least 10 bus routes.
Tenure: Share of Freehold
Lease Length: Approx. 995 years remaining
Service Charge: Approx. £600 per annum.
Council Tax Band: C
- COUNCIL TAXA payment made to your local authority in order to pay for local services like schools, libraries, and refuse collection. The amount you pay depends on the value of the property.Read more about council Tax in our glossary page.
- Band: C
- PARKINGDetails of how and where vehicles can be parked, and any associated costs.Read more about parking in our glossary page.
- Ask agent
- GARDENA property has access to an outdoor space, which could be private or shared.
- Ask agent
- ACCESSIBILITYHow a property has been adapted to meet the needs of vulnerable or disabled individuals.Read more about accessibility in our glossary page.
- Ask agent
Energy performance certificate - ask agent
London SE5
Add an important place to see how long it'd take to get there from our property listings.
__mins driving to your place
Get an instant, personalised result:
- Show sellers you’re serious
- Secure viewings faster with agents
- No impact on your credit score
Your mortgage
Notes
Staying secure when looking for property
Ensure you're up to date with our latest advice on how to avoid fraud or scams when looking for property online.
Visit our security centre to find out moreDisclaimer - Property reference TMH81458. The information displayed about this property comprises a property advertisement. Rightmove.co.uk makes no warranty as to the accuracy or completeness of the advertisement or any linked or associated information, and Rightmove has no control over the content. This property advertisement does not constitute property particulars. The information is provided and maintained by Inigo, London. Please contact the selling agent or developer directly to obtain any information which may be available under the terms of The Energy Performance of Buildings (Certificates and Inspections) (England and Wales) Regulations 2007 or the Home Report if in relation to a residential property in Scotland.
*This is the average speed from the provider with the fastest broadband package available at this postcode. The average speed displayed is based on the download speeds of at least 50% of customers at peak time (8pm to 10pm). Fibre/cable services at the postcode are subject to availability and may differ between properties within a postcode. Speeds can be affected by a range of technical and environmental factors. The speed at the property may be lower than that listed above. You can check the estimated speed and confirm availability to a property prior to purchasing on the broadband provider's website. Providers may increase charges. The information is provided and maintained by Decision Technologies Limited. **This is indicative only and based on a 2-person household with multiple devices and simultaneous usage. Broadband performance is affected by multiple factors including number of occupants and devices, simultaneous usage, router range etc. For more information speak to your broadband provider.
Map data ©OpenStreetMap contributors.







