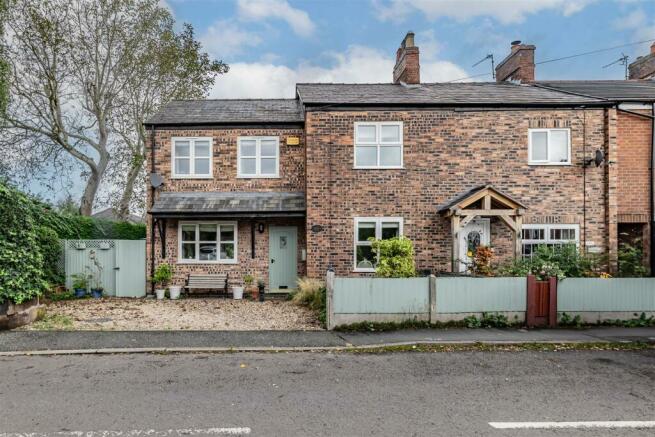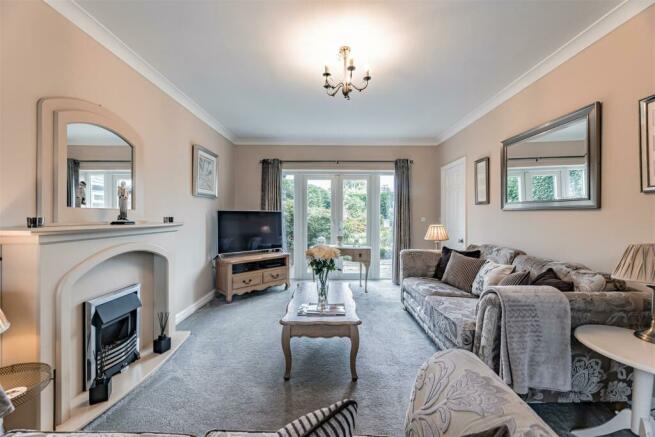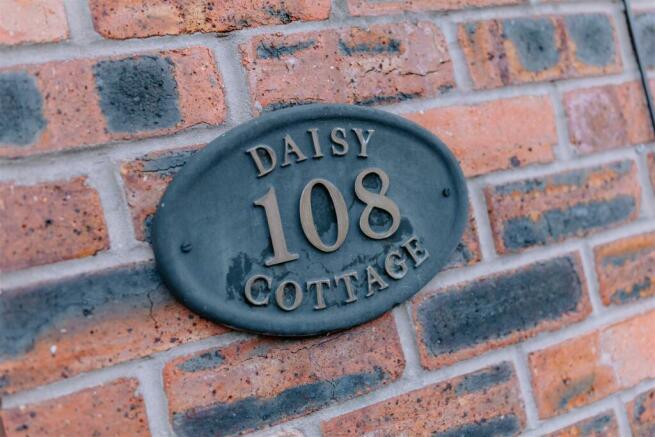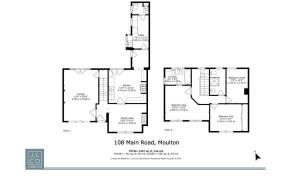Impeccably styled period property in the heart of a semi-rural village

- PROPERTY TYPE
Semi-Detached
- BEDROOMS
3
- BATHROOMS
2
- SIZE
1,337 sq ft
124 sq m
- TENUREDescribes how you own a property. There are different types of tenure - freehold, leasehold, and commonhold.Read more about tenure in our glossary page.
Freehold
Key features
- Charming period property with impeccably styled décor in the semi rural village of Moulton
- Two reception rooms with feature fireplaces
- Separate utility room
- Downstairs w.c
- Three spacious bedrooms
- Ensuite bathroom off of master bedroom
- Family shower room
- Generous private rear garden
- Offers off road parking to the front
Description
Daisy Cottage, Main Road, Moulton, Cheshire, CW9 8PE
In a great location for local schools, Daisy Cottage sits back from Main Road nestled within an abundance of leafy foliage. The heritage sage green hues of its pretty garden’s fencing is matched by the doorway of a wonderfully broad canopied entrance instantly hinting at the attention to detail that awaits you inside.
Behind the double fronted façade, a tasteful palette of warm neutral hues lends a feeling of calm. As you step inside you’ll find a duo of exemplary reception rooms sitting either side of the central hallway, generating exemplary spaces in which to relax, dine and unwind. An impeccable double aspect lounge has a focal point fire framed by a modern surround that blends beautifully with the colour scheme. Its generous proportions stretch down to full height windows and French doors that allow the idyllic gardens to become a seamless extension of the room. Across the hallway a tall archway entices you into a formal dining room with the centrepiece of a feature fireplace and ample space for consoles and dressers.
Lending a contemporary twist to its period surrounds the outstanding kitchen is sympathetically designed to incorporate an integrated Neff double oven and extractor within its chimney breast. A wealth of sleek gloss white cabinets are paired with the warming balance of wood effect countertops and the wrap-around design easily accommodates a central freestanding breakfast bar with room to spare. French doors make it temptingly simple to step outside for al fresco meals and textured brick tiled splashbacks subtly enhance the flow of natural light further still.
The considered layout of the ground floor extends down into a rear hallway with its own door to the patio, and on into a good-sized utility room that keeps laundry and extra appliances hidden out of sight from the main living spaces. A ground floor cloakroom is perfectly placed for guests and days spent in the garden.
The aesthetics are echoed upstairs where a large L-shaped landing has the charm of a high porthole window. Reaching out across the full depth of the cottage to create its own wing, a spacious main bedroom is beautifully lit by a duo of south-facing windows. Superbly sized, this restful space opens into a deluxe en suite that has a fitted basin/WC console and a p-shaped bath with an overhead shower.
The second double bedroom, with a sultry dark blue wall adds a rich pop of colour and stylish sliding door fitted wardrobes to provide a great amount of storage. While a further bedroom has the versatility to become a dedicated home office with the added bonus of lovely garden vistas. Arranged in a chic glossy grey tile setting, the superior family shower room adds a luxurious finishing touch with its Victorian style pedestal basin and contemporary double sided shower cubicle.
Giving daily life every excuse to filter out into the fresh air the French doors of the lounge and kitchen take you out onto an extensive paved patio that has a cherished level of privacy. A circular second seating area is bordered by fully stocked beds and blissfully high conifer hedging that continues down along an established large lawn leading to a large third patio that adds a fantastic sanctuary from the noise of any given day.
At the front of the cottage a gravel driveway supplies private off-road parking next to a pretty garden that together with the canopied porch evokes a quintessential cottage feel.
Brochures
Impeccably styled period property in the heart of EPC- COUNCIL TAXA payment made to your local authority in order to pay for local services like schools, libraries, and refuse collection. The amount you pay depends on the value of the property.Read more about council Tax in our glossary page.
- Band: D
- PARKINGDetails of how and where vehicles can be parked, and any associated costs.Read more about parking in our glossary page.
- Driveway,Off street
- GARDENA property has access to an outdoor space, which could be private or shared.
- Yes
- ACCESSIBILITYHow a property has been adapted to meet the needs of vulnerable or disabled individuals.Read more about accessibility in our glossary page.
- Ask agent
Impeccably styled period property in the heart of a semi-rural village
Add your favourite places to see how long it takes you to get there.
__mins driving to your place
Your mortgage
Notes
Staying secure when looking for property
Ensure you're up to date with our latest advice on how to avoid fraud or scams when looking for property online.
Visit our security centre to find out moreDisclaimer - Property reference 33408082. The information displayed about this property comprises a property advertisement. Rightmove.co.uk makes no warranty as to the accuracy or completeness of the advertisement or any linked or associated information, and Rightmove has no control over the content. This property advertisement does not constitute property particulars. The information is provided and maintained by J Lord & Co, Davenham. Please contact the selling agent or developer directly to obtain any information which may be available under the terms of The Energy Performance of Buildings (Certificates and Inspections) (England and Wales) Regulations 2007 or the Home Report if in relation to a residential property in Scotland.
*This is the average speed from the provider with the fastest broadband package available at this postcode. The average speed displayed is based on the download speeds of at least 50% of customers at peak time (8pm to 10pm). Fibre/cable services at the postcode are subject to availability and may differ between properties within a postcode. Speeds can be affected by a range of technical and environmental factors. The speed at the property may be lower than that listed above. You can check the estimated speed and confirm availability to a property prior to purchasing on the broadband provider's website. Providers may increase charges. The information is provided and maintained by Decision Technologies Limited. **This is indicative only and based on a 2-person household with multiple devices and simultaneous usage. Broadband performance is affected by multiple factors including number of occupants and devices, simultaneous usage, router range etc. For more information speak to your broadband provider.
Map data ©OpenStreetMap contributors.






