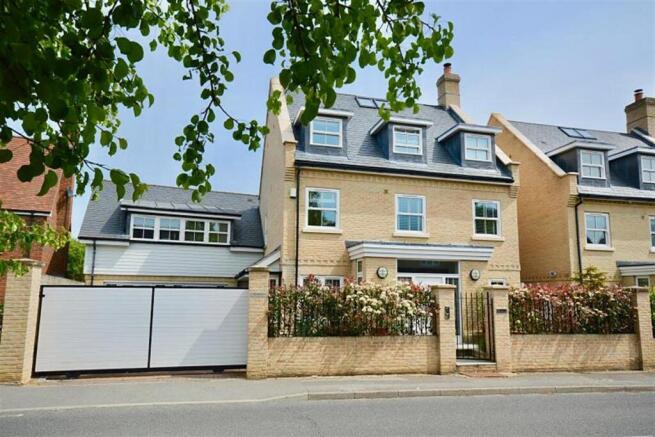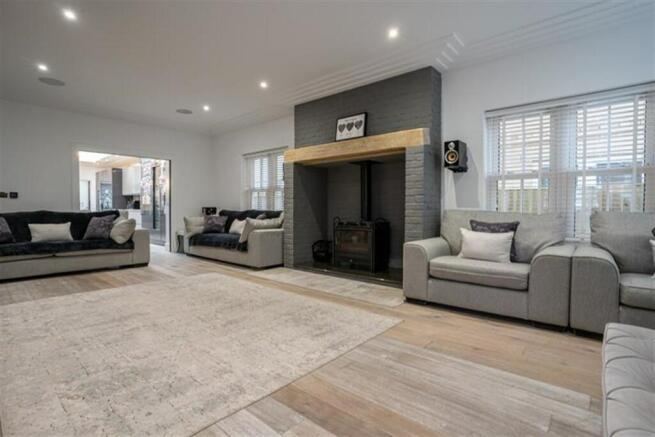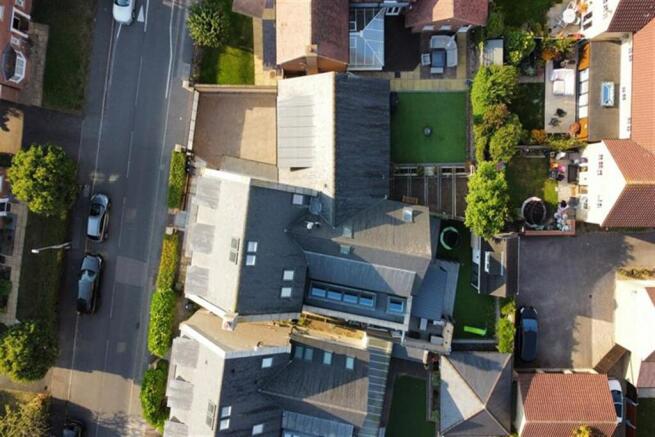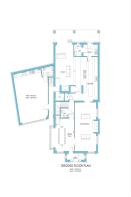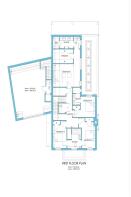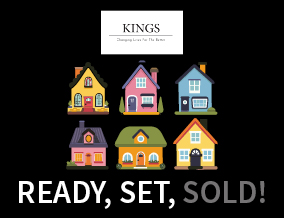
Queenborough Lane, Braintree, CM77

- PROPERTY TYPE
Detached
- BEDROOMS
7
- BATHROOMS
6
- SIZE
Ask agent
- TENUREDescribes how you own a property. There are different types of tenure - freehold, leasehold, and commonhold.Read more about tenure in our glossary page.
Freehold
Description
The Ground Floor
Key features include Triple glazed sash style windows and Italian grey Zanzibar fire doors. Black nickel handles and switch/socket plates are a feature along with comprehensive CAT 6 cabling links to a telecommunications system in one central cupboard housing with (Sky Q) and Dolby Atmos surround sound ceiling speakers in the living room and snug room offering entertainment throughout the home. There are two large inglenook fireplaces with wood burning stoves, bespoke designed coving, architraves and skirting boards and a stained grey natural timber flooring throughout the ground floor. The accommodation comprises of entrance lobby with alarm key pad, leading into a formal dining hall with large bay windows to side and wall mounted audio and visual security pad. In turn this leads to the inner hallway and double pocket doors open to the living room. The living room as previously mentioned, features a large inglenook fireplace, surround sound and audio system. Pocket Italian grey Zanzibar fire doors open into a contemporary luxury split level kitchen/ family/snug room. There are two ground floor cloakrooms which have modern white suites, which is a theme continued throughout the property for all the en-suites. The kitchen is comprehensively fitted with high gloss light and dark grey units and fully equipped with Siemens kitchen appliances including triple ovens, five ring hob, microwave and large drinks cooler. Further Integrated appliances include fridge/ freezer, tumble dryer, dishwasher. The work surfaces are finished with a light colour quartz with integrated sink, a professional kitchen tap and independent Quooker tap giving instant boiling hot water. Above is a vaulted roof with motorised Velux windows. The Velux windows offer a range of features with automatic rain sensors for instant closure, all which is operated with a wall mounted touch key pad. From the kitchen you step down to the family/ snug room with the second of the inglenook fireplaces.
The First Floor
The first floor features the Master bedroom suite which leads to a large walk in wardrobe and good size en suite with twin sink units and walk in wet room with Mira key pad touch power shower, with drench head and shower attachment. All bedrooms are fitted with AV/Internet/ Sky Q points. Three double bedrooms and the main jack and Jill en suite bathroom make up the remainder of the accommodation on this floor.
The Second Floor
The Landing has a stylish glass balcony, which allows the light to flood through the second and first floors provided from a vaulted roof with motorised Velux windows.wall mounted video entry and intercom pad. Both the good size bedrooms on this floor have their own independent en suites.
Specification
Black nickel door handles and switch/socket plates,
Bespoke designed coving, architraves and skirting boards, Italian Zanzibar Fire doors, LED spot lighting and low floor lighting to Staircases
All Floors have a wall mounted video entry and intercom pad.
Kitchen/Family Snug Room
High specification, Siemens High quality Integrated appliances, Vaulted roof with motorised Velux windows, Quartz work surfaces ,LED spot lighting and over counter lighting, Quooker Instant Hot water tap,Two Large inglenook fireplaces with Wood burning Stoves, By fold doors ,Triple Glazed windows, AV/Internet/Sky Q Points, Dolby Atmos surround sound ceiling speakers in the family/snug room. Cupboard housing for drying/ boiler room and Water Softener.
Living room
Triple glazed windows, Solid Light Ash wood floor, under floor Heating, large Inglenook Fireplace with wood burning stove, Italian grey Zanizbar Pocket fire doors and AV/Internet/Sky Q Points. Dolby Atmos surround sound ceiling speakers. Fitted Media centre.
Bedrooms
AV/Internet/Sky Q integration to all bedrooms.
Ensuites
Modern Sanitary ware, High Specification tiled walls and floor all with under floor heating, Walk in wet rooms with Mira key pad power showers with drench head and attachment, under floor heating, Chrome towel rails, LED spot lighting.
Second Floor Landing
Glass Balcony vaulted roof with motorised Velux windows wall mounted touch key pad control.
Accommodation Comprises:
Entrance Porch
Formal Dining Room 5.56m (18'3) x 3.71m (12'2)
Living Room 8.31m (27'3) x 4.34m (14'3)
Ground Floor Cloakroom
Kitchen 7.32m (24') x 3.05m (10')
Utility Room 2.01m (6'7) x 3.05m (10'0)
Family Room/Snug 6.81m (22'4) x 3.28m (10'9)
Rear Cloakroom
First Floor Landing
Master Bedroom Suite 3.73m (12'3) x 5.31m (17'5)
Walk in Dressing Room 2.31m (7'7) x 4.06m (13'4)
En-Suite Shower Room
Bedroom 5 3.63m (11'11) x 3.15m (10'4)
Jack & Jill En-Suite Bathroom
Bedroom 6 3.15m (10'4) x 4.55m (14'11)
Bedroom 4 3.63m (11'11) x 2.64m (8'8)
En-Suite Shower Room
Second Floor Landing
Bedroom 2 4.98m (16'4) x 3.63m (11'11)
En-Suite Shower Room
Bedroom 3 3.63m (11'11) x 3.53m (11'7)
En-Suite Shower Room
Self Contained Annex 8.15m (26'9) x 6.2m (20'4)
Currently being used as an Gym. Fully equipped kitchen and door to a stylish cloakroom.
Ground Floor Cloakroom
First Floor Studio 8.74m (28'8) x 6.35m (20'10)
Courtyard Rear Garden
The stylish double glazed bi fold doors open to a veranda and into a low maintenance courtyard garden with a large porcelain patio area with a large aluminium graphite pergola and artificial lawn. Featuring a 12'6 x 9'9 Summerhouse/shed. The outside space has been designed to offer a continuation of the living accommodation which creates a very sociable entertaining environment with a range of outside lighting and LED recess low spot lighting.
Garden
Gated Driveway
Externally On approaching the property the front is fully retained and electronically gated with an audio/video security intercom system. The electric gates open to a block paved driveway providing parking for four cars. Separate electric pedestrian gate leading to entrance door.
Disclaimer: These particulars do not nor constitute part of, an offer of contract. All descriptions, dimensions, reference to condition necessary permissions for use and occupation and other details contained herein are for general guidance only and prospective purchasers should not rely on them as statements or representation of fact and satisfy themselves as to their accuracy. Kings property employees or representatives do not have any authority to make or give any representation or warranty or enter into any contract in relation to the property.
- COUNCIL TAXA payment made to your local authority in order to pay for local services like schools, libraries, and refuse collection. The amount you pay depends on the value of the property.Read more about council Tax in our glossary page.
- Band: G
- PARKINGDetails of how and where vehicles can be parked, and any associated costs.Read more about parking in our glossary page.
- Yes
- GARDENA property has access to an outdoor space, which could be private or shared.
- Yes
- ACCESSIBILITYHow a property has been adapted to meet the needs of vulnerable or disabled individuals.Read more about accessibility in our glossary page.
- Ask agent
Energy performance certificate - ask agent
Queenborough Lane, Braintree, CM77
Add an important place to see how long it'd take to get there from our property listings.
__mins driving to your place
Get an instant, personalised result:
- Show sellers you’re serious
- Secure viewings faster with agents
- No impact on your credit score
Your mortgage
Notes
Staying secure when looking for property
Ensure you're up to date with our latest advice on how to avoid fraud or scams when looking for property online.
Visit our security centre to find out moreDisclaimer - Property reference 18821. The information displayed about this property comprises a property advertisement. Rightmove.co.uk makes no warranty as to the accuracy or completeness of the advertisement or any linked or associated information, and Rightmove has no control over the content. This property advertisement does not constitute property particulars. The information is provided and maintained by Kings Property, Braintree. Please contact the selling agent or developer directly to obtain any information which may be available under the terms of The Energy Performance of Buildings (Certificates and Inspections) (England and Wales) Regulations 2007 or the Home Report if in relation to a residential property in Scotland.
*This is the average speed from the provider with the fastest broadband package available at this postcode. The average speed displayed is based on the download speeds of at least 50% of customers at peak time (8pm to 10pm). Fibre/cable services at the postcode are subject to availability and may differ between properties within a postcode. Speeds can be affected by a range of technical and environmental factors. The speed at the property may be lower than that listed above. You can check the estimated speed and confirm availability to a property prior to purchasing on the broadband provider's website. Providers may increase charges. The information is provided and maintained by Decision Technologies Limited. **This is indicative only and based on a 2-person household with multiple devices and simultaneous usage. Broadband performance is affected by multiple factors including number of occupants and devices, simultaneous usage, router range etc. For more information speak to your broadband provider.
Map data ©OpenStreetMap contributors.
