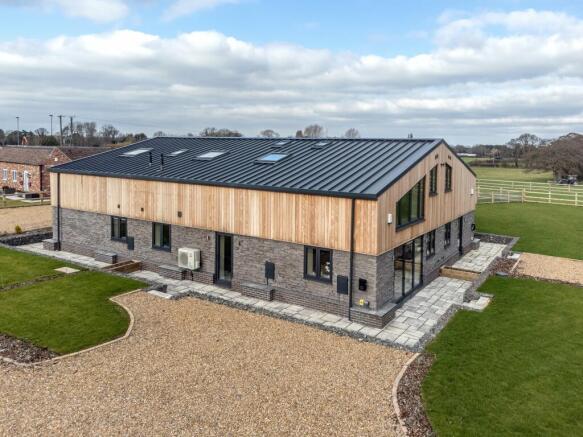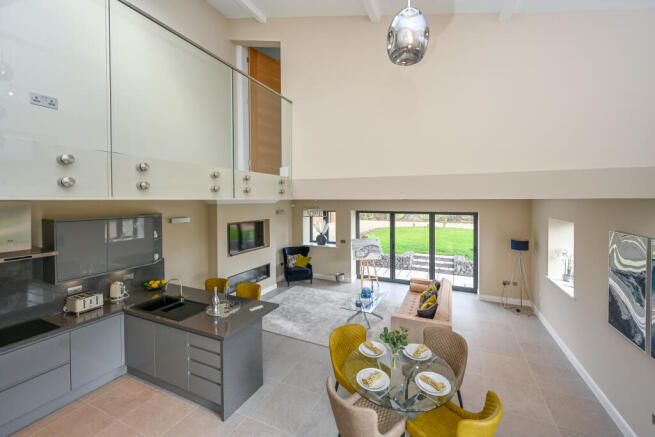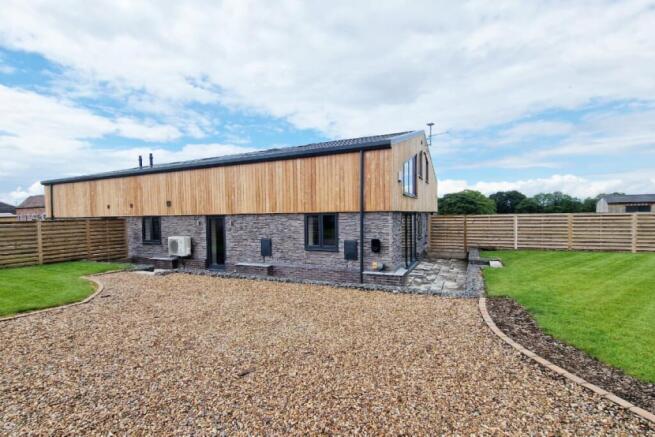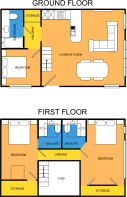
Oregano Barn, Wolverhampton, WV10

- PROPERTY TYPE
Semi-Detached
- BEDROOMS
3
- BATHROOMS
3
- SIZE
Ask agent
- TENUREDescribes how you own a property. There are different types of tenure - freehold, leasehold, and commonhold.Read more about tenure in our glossary page.
Freehold
Key features
- BRAND NEW ULTRA MODERN BARN CONVERSION, set amidst scenic green-belt - seconds from the city. Part of a select new development comprising just three unique properties.
- The UNIQUE ARCHITECT DESIGN space blends modern elements with the estate’s legacy, featuring an Ashe and Lacey standing seam steel roof, natural larch cladding, and premium stone cladding
- EXCLUSIVE GATED ACCESS and private parking, with dedicated detached garage, ensure security and convenience. Key fob-controlled electric gates and a voice intercom
- DOUBLE HEIGHT ATRIUM in the 6.18m x 8.5m OPEN PLAN living space floods the home with natural light. Bespoke double glazed windows bring the views to life.
- STATE OF ART OPEN PLAN KITCHEN features an AEG induction hob, twin ovens, Wi-Fi-controlled extractor fan, and Porcelanosa tiles, perfect for those with impeccable standards.
- 4.5M ORIGIN BI-FOLD DOORS seamlessly connect indoor living to the garden. Full smart central heating with underfloor heated areas provides enviable warmth.
- THREE LUXURY BATHROOMS each with Aqualisa rain showers, Porcelanosa tiles, and designer fixtures, give instant warmth and comfort
- ECO CONSCIOUS DESIGN includes insulation, air conditioning, underfloor heating, and an electric car charging point, reflecting a commitment to sustainability.
- SPACIOUS BEDROOMS, enhanced by Velux windows, with built in storage and en-suites, creating tranquil retreats that reflect comfort and serenity.
- PRICED TO SELL, WELL BELOW BUILD COST.
Description
Oregano Barn is a stunning 3 bedroom, 3 bathroom, garaged, ULTRA MODERN BARN CONVERSION. For the first time ever the freehold is for sale. It is located near Wolverhampton, offering the perfect blend of countryside tranquillity and urban convenience. Set in a peaceful location, this property enjoys spectacular views of open fields while being just a short drive from Wolverhampton's vibrant city centre, known for its cultural attractions, shopping, and excellent transport links. With quick access to the M54 and M6 motorways, commuting to Birmingham and beyond is easy.
Step inside to discover the extraordinary double-height atrium that fills the open-plan living space with natural light, creating a perfect setting for entertaining guests. The state-of-the-art kitchen, complete with AEG appliances and Porcelanosa tiles, and the expansive 4.5m bi-fold doors, provide seamless access to the garden, offering an impressive lifestyle.
This eco-conscious home features underfloor heating, air conditioning, and massive insulation, all designed to keep energy bills low while maintaining comfort. Additional incentives include the property’s ICW 10-year structural warranty, giving you peace of mind in your new home.
The new private treatment plant at Oregano Barn is designed to provide an environmentally friendly and efficient solution for waste management, discreetly serving the development’s needs with minimal impact on the surrounding landscape. Additionally, the development benefits from a borehole, supplying clean, high-quality water directly from a natural underground source. This eliminates the need for chlorine and ensures a pure, reliable water supply that is regularly monitored for safety. With no dependency on external water providers, homeowners enjoy both cost savings and a sustainable approach to water management. Together, these systems offer residents a self-sufficient and eco-friendly living experience.
You will appreciate the proximity to well-regarded local schools such as Bushbury Hill Primary and Wolverhampton Grammar School, ensuring top educational options. For leisure, the nearby Pendeford Mill Nature Reserve and South Staffordshire Golf Club offer great opportunities to enjoy nature and outdoor activities.
The area where Oregano Barn is located, is steeped in rich history and natural beauty. The nearby Monarch’s Way, a long-distance footpath, traces the escape route taken by King Charles II after his defeat at the Battle of Worcester in 1651, allowing residents to walk in the footsteps of royalty. It is also home to an extensive network of historic canals, once vital for trade during the Industrial Revolution, now offering serene walking routes and picturesque views. Just a short drive away, you can explore Moseley Old Hall, Chillington Hall and White Ladies Priory and Boscobel Hall. These historic landmarks, combined with the tranquil countryside, make this a location that beautifully blends heritage with modern living.
At Oregano Barn, the management of communal areas is overseen exclusively by an owners' management company for the 3 barns in the development. Each homeowner becomes a part of the company upon purchasing the property. This structure ensures that the shared areas, such as the gated access, gravel driveway, and communal borehole water system, are well-maintained and looked after collectively. It also minimises costs because there is no 3rd party management company involved.
One of the key benefits of this setup is that each homeowner holds a share in the management company, giving them a direct say in the upkeep and decision-making process. The management company actually owns the communal areas and as such the shares in it are a valuable asset. This fosters a sense of community and ensures that all maintenance and improvements are in the best interests of the residents.
It is anticipated that the annual management fees will be minimal, covering essential services such as water supply maintenance, upkeep of communal areas, and shared septic tank management. With an efficient, community-driven management company, homeowners can enjoy well-maintained, secure surroundings with minimal administrative burden, allowing them to focus on their beautiful new home.
Don't miss your chance to view this truly exceptional property. Oregano Barn combines modern luxury, eco-friendly features, and a prime location, making it an opportunity not to be missed. Contact us today to arrange a private viewing and experience this unique home for yourself.
For all enquiries, viewing requests or to create your own listing please visit the Emoov website.
Living Room and Kitchen
8.5m x 6.18m
Spacious open-plan area with double-height atrium, hardwood staircase, Porcelanosa tiles, Wi-Fi underfloor heating, AEG appliances, grey gloss cabinets, quartz-effect worktop, and 4.5m bi-fold doors connecting to the garden.
Bedroom 1
3.66m x 2.87m
Ground floor room with large window, grey carpet, Wi-Fi underfloor heating, USB power outlets, and TV wiring. Ideal for guests or a home office, offering countryside views and a modern, spacious feel.
Ground Floor Bathroom
1.71m x 2.31m
Sleek bathroom with Porcelanosa tiles, Aqualisa shower, motion-sensing mirror, heated towel rail, Eden slimline WC, and Armitage Shanks bath for modern comfort and style.
Master Bedroom
4.51m x 5.24m
Large Velux windows flood this luxurious, carpeted room with light. Includes multiple power points, TV aerial.Ensuite with Aqualisa rain shower, Porcelanosa tiles, and heated mirror.
Bedroom 3
4.41m x 2.86m
Bright room with Velux windows, grey carpet, designer radiator, TV wiring, and storage cupboard with boiler and CO2 alarm. En-suite with Aqualisa fixtures and Porcelanosa tiles.
External Garage
2.8m x 4.62m
Garage with electric roller door, LED lights, power outlets, and separate pedestrian door. Ideal for secure parking. storage or gym.
Garden
Designer fenced garden with 3 separate turfed lawns, double outside sockets, external tap, and 7kW Project EV charger, accessible through 4.5m bi-fold doors. Perfect for entertaining or relaxing.
Gated Driveway
Gated entry with key fob access, voice intercom, and ample parking space for homeowners and guests.
Communal Areas
Shared access road with golden gravel, gabion walls, borehole water system, bin storage, and parcel store.
Brochures
Book a viewing- COUNCIL TAXA payment made to your local authority in order to pay for local services like schools, libraries, and refuse collection. The amount you pay depends on the value of the property.Read more about council Tax in our glossary page.
- Ask agent
- PARKINGDetails of how and where vehicles can be parked, and any associated costs.Read more about parking in our glossary page.
- Garage,Driveway,Off street,Gated,Private
- GARDENA property has access to an outdoor space, which could be private or shared.
- Front garden
- ACCESSIBILITYHow a property has been adapted to meet the needs of vulnerable or disabled individuals.Read more about accessibility in our glossary page.
- Ask agent
Oregano Barn, Wolverhampton, WV10
Add an important place to see how long it'd take to get there from our property listings.
__mins driving to your place
Get an instant, personalised result:
- Show sellers you’re serious
- Secure viewings faster with agents
- No impact on your credit score
Your mortgage
Notes
Staying secure when looking for property
Ensure you're up to date with our latest advice on how to avoid fraud or scams when looking for property online.
Visit our security centre to find out moreDisclaimer - Property reference 3068. The information displayed about this property comprises a property advertisement. Rightmove.co.uk makes no warranty as to the accuracy or completeness of the advertisement or any linked or associated information, and Rightmove has no control over the content. This property advertisement does not constitute property particulars. The information is provided and maintained by Emoov, Chelmsford. Please contact the selling agent or developer directly to obtain any information which may be available under the terms of The Energy Performance of Buildings (Certificates and Inspections) (England and Wales) Regulations 2007 or the Home Report if in relation to a residential property in Scotland.
*This is the average speed from the provider with the fastest broadband package available at this postcode. The average speed displayed is based on the download speeds of at least 50% of customers at peak time (8pm to 10pm). Fibre/cable services at the postcode are subject to availability and may differ between properties within a postcode. Speeds can be affected by a range of technical and environmental factors. The speed at the property may be lower than that listed above. You can check the estimated speed and confirm availability to a property prior to purchasing on the broadband provider's website. Providers may increase charges. The information is provided and maintained by Decision Technologies Limited. **This is indicative only and based on a 2-person household with multiple devices and simultaneous usage. Broadband performance is affected by multiple factors including number of occupants and devices, simultaneous usage, router range etc. For more information speak to your broadband provider.
Map data ©OpenStreetMap contributors.





