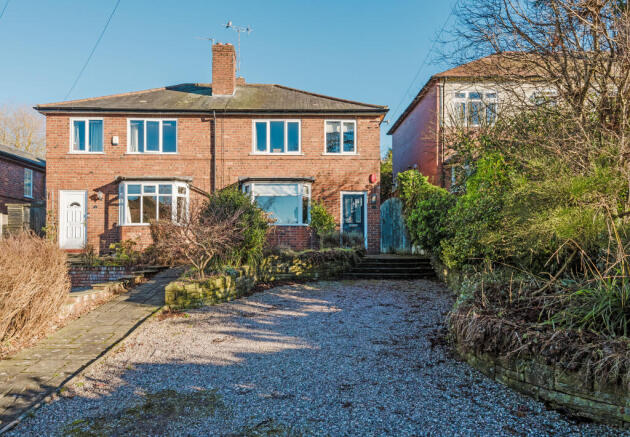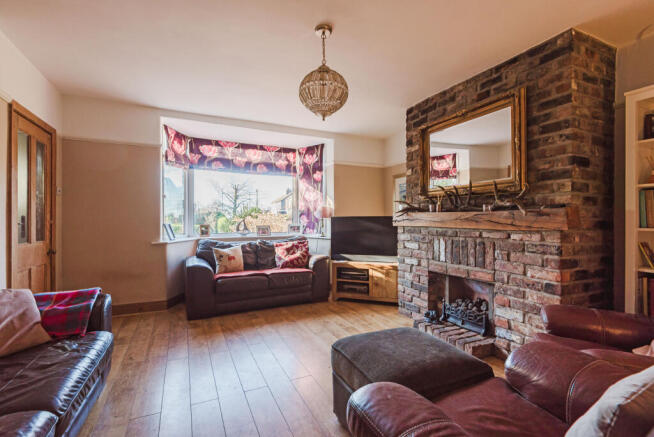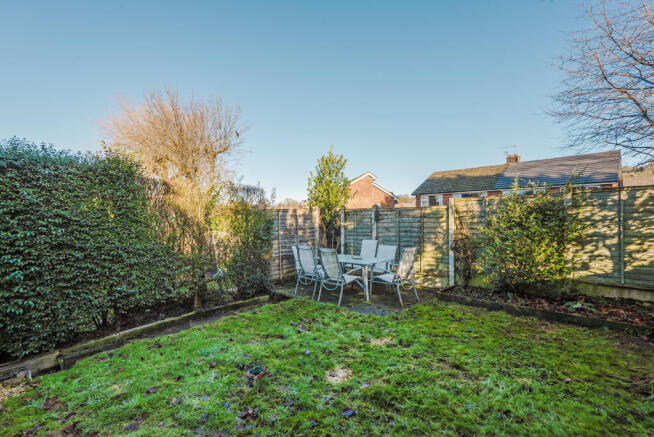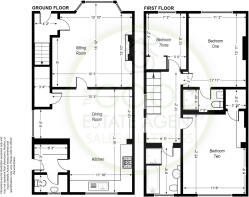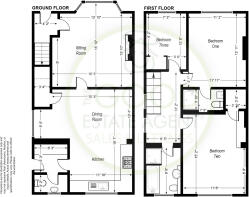
3 bedroom semi-detached house for sale
Higher Fence Road, Macclesfield, SK10

- PROPERTY TYPE
Semi-Detached
- BEDROOMS
3
- BATHROOMS
2
- SIZE
Ask agent
- TENUREDescribes how you own a property. There are different types of tenure - freehold, leasehold, and commonhold.Read more about tenure in our glossary page.
Freehold
Key features
- A freehold semi detached family home
- Lovely period features & ready to move straight in
- Extended 2-storey accommodation
- Popular location on the fringe of town, canal & countryside
- 3 bedrooms & 2 bath/shower rooms + downstairs WC
- Master bedroom with en-suite shower & WC
- Rustic bay-fronted living room with fireplace
- Extended island & dining kitchen/snug
- Downstairs WC & utility/laundry room
- Ample driveway parking & deep garden frontage
Description
Higher Fence Road is set in a quiet, leafy environment; a location favoured by those wishing for the convenience of both the town centre, and the ease of access to the fabulous surrounding countryside that makes Macclesfield such a desirable location for so many. The road is a dead end just a little further along, and therefore has little passing traffic, save that of residents.
Tranquil walks with stunning open countryside views along the neighbouring Macclesfield canal, can be accessed in just a minute, or so, from this property - perfect for keen walkers, joggers, and of course for those with the requirement of walking four-legged family members! The canal towpaths run for miles and link up to some of the greatest countryside walks, including the fabulous Middlewood Way, a former railway line which runs from Macclesfield railway station, and runs through Bollington, Poynton and all the way past High Lane Disley to the final destination of Marple; a distance of some 11 miles. The canal runs virtually alongside the Middlewood Way, providing the opportunity to travel one way, whilst returning another.
Whilst the canal provides lots of outdoor choices, Higher Fence Road leads to Swans Pool; a picturesque and namesake Swan and duck pond, where feeding is always welcomed! The wonderful Peak District National Park can also be reached directly from this location by foot. For those requiring the services of Macclesfield's direct Manchester Piccadilly (25 minutes) to London Euston (90 minutes) railway service, the station can be reached by foot within approximately 20 minutes, or by car in under 5 minutes.
Number 20 Higher Fence Road is a rather handsome family home, with red brick elevations surmounted by a traditional slate covered roof. The property occupies a larger than average sized plot that could also be described as rather privileged - affording views from its elevated stance over neighbouring rooftops towards the town centre.
The accommodation has previously been extended to the rear, allowing the original separate dining room and kitchen to merge, and delivering a fabulous island and dining kitchen that offers great versatility and flexibility to create the main living hub of the home. This amazing space also features the all essential downstairs WC, along with a separate utility/laundry room and pantry.
The two-storey accommodation has also enlarged the first floor footprint, creating a spacious character landing and two huge double bedrooms, one of which now benefits an en-suite shower and WC facility.
Elevated and set slightly back from Higher Fence Road, the property enjoys a long front garden, which historically has been re-landscaped to create a spacious parking area, whilst also being mindful of maintaining an overall garden appearance and feel. The garden features tiered Peak stone flower beds and attractive stone flagging which gently rises as a pathway, or via steps, to the front door. The rear garden is easily manageable, fully enclosed, whilst slightly elevated to the rear elevation.
Although outlined in greater detail to follow, the accommodation briefly comprises; a welcoming hallway with a feature stained and leaded glazed front door and a staircase rising to the first floor. The front facing, bay-fronted living room feels cosy with its original exposed brick chimney breast, complete with oak mantle. This is a lovely room that is filled with original character, to include picture hanging rails and antique pine woodwork, and offers great living space. Next to the living room, the extended island and dining kitchen combine rustic farmhouse charm with an eclectic fusion of contemporary flair. The fitted island and kitchen cabinets are very much in vogue and are of a high gloss finish, offering great storage as well as featuring a comprehensive range of integrated appliances. The dining area offers plenty of space for family dining or entertaining, however, there is also the flexibility with space to create a family snug area, if preferred. The dining area retains the original pantry cupboard, which provides a convenient storage facility. Separating the laundry duties from the kitchen; a useful utility room provides space for the usual laundry items, as well as a freezer. Finally; a handy downstairs WC completes the ground floor accommodation.
To the first floor and accessed via a staircase from the reception hallway, a lovely wide landing provides access to all three bedrooms, as well as the family bath and shower room. The primary bedroom has the added convenience of an en-suite shower room and WC; ideal for busy family times of the day. The second bedroom is actually larger than the previous bedroom due to the fact it benefits most from the rear extension. The single-sized third bedroom will function perfectly as a child's bedroom, or perhaps as a home office, if required. The family bathroom has the advantage of being fitted with both a bath and separate shower cubicle; ideal for adults and young children alike.
As previously mentioned, the outside areas offer both perfect relaxation space, whilst also providing ample parking and hardstanding facilities.
The property enjoys low maintenance and energy efficient double glazing, and is served by a gas combination boiler which efficiently heats both the hot water and central heating.
Properties rarely change hands in this particular location due to the convenience and surrounding environment. The location is also highly convenient for those employed at nearby AstraZeneca, offering the convenience to walk or cycle to work. Local primary schools are located within walking distance, with a choice of either Puss Bank or Hurdsfield Primary. A good choice of popular secondary schooling is available within the town centre and just beyond.
Viewing appointments are highly advised to fully appreciate the size and space this super home offers. To arrange a convenient appointment, please contact the sole selling estate agent, Simeon Rains in association with The Good Estate Agent Macclesfield. Our offices are located directly opposite the railway station at 52 Waters Green, SK11 6JT.
Reception Hallway: Period-style composite security standard front door incorporating twin double glazed leaded & stained glass panels; cloaks hanging space; quarry tiled floor; built-in meter cupboard; smoke detector; burglar alarm panel; central heating radiator; staircase to the first floor; antique pine & glazed panel door opening to the living room.
Living Room: PVCu double glazed bay window to the front aspect; feature exposed brick chimney breast with an oak mantle & incorporating a gas living-flame-effect fire; original picture hanging rails; oak-effect flooring; central heating radiator; TV point; antique pine door opening to the dining kitchen.
Extended Island & Dining Kitchen: An extended dining kitchen featuring a comprehensive range of high gloss cabinets to include a central island; cabinets comprise of base & eye-level cupboards & drawers with brushed stainless steel handles; oak-effect work surfaces to the base cabinets, with contrasting black granite work surface to the island; tiling to the wall splashback areas; single bowl & drainer stainless steel sink unit with a chrome mixer tap, integrated five-burner gas hob, Stoves double electric oven & grill, dishwasher, waste bin unit; island with integrated fridge; storage drawers, wine rack & bar cupboard storage; space for a large dining table & chairs; seating area; stone tiled flooring; chrome tubular central heating radiator; walk-in pantry housing a Worcester gas combination boiler & gas meter; PVCu double glazed window to the rear aspect; door opening to the downstairs WC & utility/laundry room with a side door.
Downstairs WC: WC; pedestal wash basin with chrome taps; extractor fan; tiled floor; PVCu double opaque glazed window to the rear aspect; antique pine door.
Utility/Laundry & Boot Room: Fitted double eye-level wall cabinet; fitted oak-effect work top; plumbing & space for a washing machine; space for a dryer; tiled floor; antique pine door; PVCu opaque double glazed window & door to the side aspect.
First Floor - Gallery Landing: 2 x PVCu double glazed windows to the side aspect; antique pine spindle bannister & handrail; smoke detector.
Bedroom 1: PVCu double glazed window to the front aspect; original chimney breast; central heating radiator; oak-effect flooring.
En-Suite Shower Room & WC: Contemporary-style shower room featuring an oversized walk-in shower with a thermostatically controlled shower & a sliding glazed door & shower screen; push-button-flush WC; pedestal wash basing with chrome mixer tap; full width fitted mirror; extractor fan; chrome tubular central heating radiator; full wall & floor ceramic tiling.
Bedroom 2: A most spacious, extended double bedroom with a PVCu double glazed window to the rear aspect; central heating radiator; deep recessed wardrobe/storage cupboard fitted with shelving.
Bedroom 3: PVCu double glazed window to the front aspect; central heating radiator; loft hatch; built-in wardrobe/storage cupboard.
Family Bathroom: Featuring a walk-in shower incorporating a thermostatically controlled shower, glazed door & extractor fan; panel bath with chrome mixer tap; vanity storage cupboard surmounted with a wash basin & chrome mixer tap; concealed cistern push-button-flush WC; fitted mirror; chrome central heating radiator; mirror-fronted medicine/storage cupboard; part-tiled walls; tiling to the floor; PVCu opaque double glazed window to the rear aspect.
Outside - Rear Garden: To the rear of the property & accessed via the utility room to the side, whilst also by a garden gate to the front; the rear garden is fully enclosed. The main lawn area is slightly elevated & is reached via a small flight of stone steps to one side. The boundaries are enclosed by timber sectional fence panels and a mature evergreen hedge. A pathway leads to a flagged patio seating area which is located to the far left-hand side. A lower path stretches down one side of the property, leading to the garden gate, which provides access to the front garden & driveway.
Front Garden Area & Driveway: To the front; a pebble-laid driveway provides parking for approximately four vehicles. The garden area is bordered by raised stone flower & shrub beds, which are mature & well stocked with a mixture of plants, shrubs, bushes & trees. A flagged pathway gently rises to the left-hand side & meets an elevated terrace to the front of the house. A small flight of stone steps to the right-hand side of the garden & driveway area, rise to the same terrace & the front door.
Council Tax Band
The council tax band for this property is C.
Brochures
Brochure 1- COUNCIL TAXA payment made to your local authority in order to pay for local services like schools, libraries, and refuse collection. The amount you pay depends on the value of the property.Read more about council Tax in our glossary page.
- Ask agent
- PARKINGDetails of how and where vehicles can be parked, and any associated costs.Read more about parking in our glossary page.
- Yes
- GARDENA property has access to an outdoor space, which could be private or shared.
- Yes
- ACCESSIBILITYHow a property has been adapted to meet the needs of vulnerable or disabled individuals.Read more about accessibility in our glossary page.
- Ask agent
Energy performance certificate - ask agent
Higher Fence Road, Macclesfield, SK10
Add an important place to see how long it'd take to get there from our property listings.
__mins driving to your place
Get an instant, personalised result:
- Show sellers you’re serious
- Secure viewings faster with agents
- No impact on your credit score
Your mortgage
Notes
Staying secure when looking for property
Ensure you're up to date with our latest advice on how to avoid fraud or scams when looking for property online.
Visit our security centre to find out moreDisclaimer - Property reference 21382. The information displayed about this property comprises a property advertisement. Rightmove.co.uk makes no warranty as to the accuracy or completeness of the advertisement or any linked or associated information, and Rightmove has no control over the content. This property advertisement does not constitute property particulars. The information is provided and maintained by The Good Estate Agent, National. Please contact the selling agent or developer directly to obtain any information which may be available under the terms of The Energy Performance of Buildings (Certificates and Inspections) (England and Wales) Regulations 2007 or the Home Report if in relation to a residential property in Scotland.
*This is the average speed from the provider with the fastest broadband package available at this postcode. The average speed displayed is based on the download speeds of at least 50% of customers at peak time (8pm to 10pm). Fibre/cable services at the postcode are subject to availability and may differ between properties within a postcode. Speeds can be affected by a range of technical and environmental factors. The speed at the property may be lower than that listed above. You can check the estimated speed and confirm availability to a property prior to purchasing on the broadband provider's website. Providers may increase charges. The information is provided and maintained by Decision Technologies Limited. **This is indicative only and based on a 2-person household with multiple devices and simultaneous usage. Broadband performance is affected by multiple factors including number of occupants and devices, simultaneous usage, router range etc. For more information speak to your broadband provider.
Map data ©OpenStreetMap contributors.
