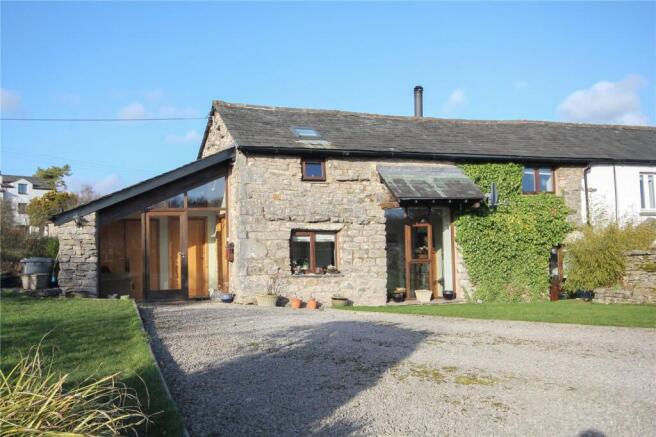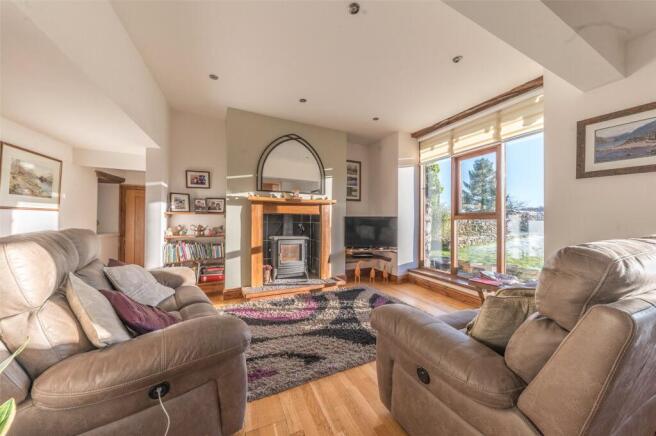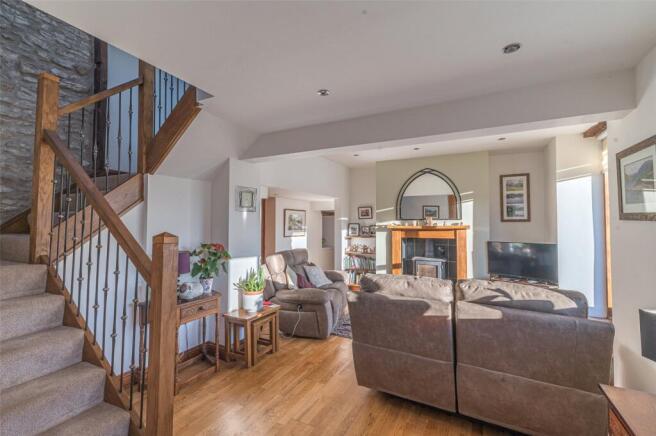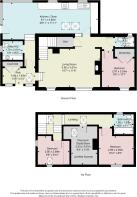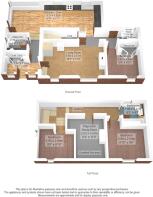
The Row, Lyth, Kendal, LA8

- PROPERTY TYPE
Semi-Detached
- BEDROOMS
3
- BATHROOMS
2
- SIZE
Ask agent
- TENUREDescribes how you own a property. There are different types of tenure - freehold, leasehold, and commonhold.Read more about tenure in our glossary page.
Freehold
Key features
- Barn Conversion within pretty Lakeland hamlet
- Lounge with multifuel stove
- Impressive Dining Kitchen
- Three Bedrooms - one to ground floor
- Shower Room and Bathroom
- Utility/WC
- Garden and Orchard
- Parking and turning
- No Onward Chain
- Local Occupancy Applies
Description
OVERVIEW
Converted by the current owners for their own occupation, Tenement Barn is a characterful three bedroom property nestled within a small Lakeland hamlet. Thought and care has been taken to retain the integrity of the original building with exposed beams and thick walls being evident throughout. The impressive kitchen is at the rear of the property with outlook across the garden - the vaulted ceiling gives a feeling of air and light and there is a dining area with windows to two sides. The living room has a cosy multifuel stove and views plus there is a utility/wc, a shower room and double bedroom all on the ground floor. Once on the first floor, there is another double bedroom, a single, a bathroom and good sized store which has potential as a playroom or study. The garden and orchard wrap around three sides of the barn and are wonderful spaces for children (or chickens) to explore. There is ample parking and turning. Located in the picturesque Lyth Valley, walks on (truncated)
ACCOMMODATION
From the gravelled driveway, a glazed front door leads into the hall.
HALL
10' 1" x 5' 4" (3.08m x 1.63m) A lovely space with large double glazed windows facing the front and a generous coat cupboard. Velux rooflight, a ceiling light and radiator. The quality oak flooring is complimented by the internal doors and woodwork and runs through into the living room and inner hall.
LIVING ROOM
18' 7" x 11' 8" (5.65m x 3.57m) A floor to ceiling double glazed window floods the living room with light and there is a second double glazed window - both with view over the garden towards Scout Scar. The multifuel stove provides a lovely focal point and is set to a wooden surround with inset and shelving to one side. There are downlights to the ceiling, a radiator and large built-in cupboard under the stairs with a light. An inner corridor leads to the ground floor bedroom and shower room.
KITCHEN DINER
29' 11" x 11' 11" (9.11m x 3.62m) max A lovely space, perfect for family dinners and easy entertaining. The vaulted ceiling with Velux rooflights creates an impressive room with exposed woodwork and beams adding character. To the dining area are dual aspect double glazed full height windows with view across the garden and there are two further double glazed windows to the rear in the kitchen area. Fitted with pale sage coloured base and wall units, quartz worktops and upstands and a one and a half bowl sink. Induction hob with hood above, a double oven and integrated microwave. Fridge and full height freezer. There are downlights throughout, a ceiling light to the dining area and a radiator.
UTILITY/WC
5' 9" x 6' 7" (1.76m x 2.01m) A vital space for busy families with a double glazed window, circular sink set to a base unit and a WC. Plumbing for a washing machine, downlights, an extractor and a radiator.
BEDROOM
9' 9" x 10' 7" (2.97m x 3.24m) max A double glazed window faces the front aspect. Radiator, a ceiling light and built-in double wardrobe.
SHOWER ROOM
5' 8" x 2' 9" (1.72m x .84m) Fitted with a cubicle and wash hand basin. Chrome heated towel rail, an inset mirror with downlight above, an extractor and ceiling light. Double glazed window to the rear.
LANDING
Full of character, the landing has an exposed stone wall, beams and two Velux rooflights. The stairs have bespoke metal work spindles and there is a ceiling light and downlights.
BEDROOM
9' 10" x 8' 6" (2.99m x 2.59m) Having views across the garden and Lyth Valley, this double bedroom has exposed beams, a ceiling light and radiator. Double glazed window.
BEDROOM
9' 8" x 8' 10" (2.95m x 2.69m) max Double glazed windows face the front and side aspects and there is an escape rooflight. Attractive exposed beams, a radiator and ceiling light.
BATHROOM
6' 2" x 6' 1" (1.88m x 1.87m) Fully tiled, there is a concealed cistern WC, a vanity hand basin and bath. Chrome heated towel rail, downlights, an extractor and exposed beams. A double glazed window faces the rear aspect.
STORE/PLAYROOM/STUDY
Accessed via a higher level door - a step is required. Ceiling light exposed beams and a Velux rooflight.
EXTERNAL
A gravelled driveway from the lane sweeps into the ample parking and turning area and is lined with beech hedging. Good sized garden and orchard spaces wrap around three sides of the property and are lawned and interspersed with fruit trees. Enclosed by walling, the outside spaces are a real asset to the property and offer fantastic potential to keep chickens, grow your veg or simply enjoy outdoor life.
DIRECTIONS
The Row is located to the western side of the Lyth Valley and can be reached from Bowness, Kendal or via the A590. From the A5074 follow signs up to the hamlet. Upon reaching Row Farm, follow the tarmac'd road to the right with the gate to the property (and adjoining Barrow Tenement) being the first to the right hand side. Follow the drive to the left and into the parking area. what3words///faced.ideals.blues
GENERAL INFORMATION
Services: Mains Water and Electric. Oil fired central heating. B4RN hyper fast broadband is connected. Drainage via a package treatment plant sited within the orchard - this is shared with the neighbouring property, Barrow Tenement. Under the General Binding Rules 2020, we ask buyers make their own investigations regarding compliance of the septic tank and take advice from their mortgage lender or legal advisors. Tenure: Freehold. The property is subject to a local occupancy clause. Buyers must have a 'Local Connection' and either display a need for the housing or have already lived in the locality for the preceding 3 years or worked for a minimum of 16 hours for the preceding 9 months. The 'Locality' shall mean the administrative areas of the Parishes of: Broughton East; Cartmel Fell; Crook; Crosthwaite and Lyth; Helsington; Hugill; Kentmere; Lakes; Longsleddale; Nether Staveley; Over Staveley; Skelwith; Staveley in Cartmel; Underbarrow and Bradleyfield; Upper (truncated)
Brochures
Particulars- COUNCIL TAXA payment made to your local authority in order to pay for local services like schools, libraries, and refuse collection. The amount you pay depends on the value of the property.Read more about council Tax in our glossary page.
- Band: E
- PARKINGDetails of how and where vehicles can be parked, and any associated costs.Read more about parking in our glossary page.
- Yes
- GARDENA property has access to an outdoor space, which could be private or shared.
- Yes
- ACCESSIBILITYHow a property has been adapted to meet the needs of vulnerable or disabled individuals.Read more about accessibility in our glossary page.
- Ask agent
The Row, Lyth, Kendal, LA8
Add an important place to see how long it'd take to get there from our property listings.
__mins driving to your place
Get an instant, personalised result:
- Show sellers you’re serious
- Secure viewings faster with agents
- No impact on your credit score
Your mortgage
Notes
Staying secure when looking for property
Ensure you're up to date with our latest advice on how to avoid fraud or scams when looking for property online.
Visit our security centre to find out moreDisclaimer - Property reference KEN210257. The information displayed about this property comprises a property advertisement. Rightmove.co.uk makes no warranty as to the accuracy or completeness of the advertisement or any linked or associated information, and Rightmove has no control over the content. This property advertisement does not constitute property particulars. The information is provided and maintained by Milne Moser, Kendal. Please contact the selling agent or developer directly to obtain any information which may be available under the terms of The Energy Performance of Buildings (Certificates and Inspections) (England and Wales) Regulations 2007 or the Home Report if in relation to a residential property in Scotland.
*This is the average speed from the provider with the fastest broadband package available at this postcode. The average speed displayed is based on the download speeds of at least 50% of customers at peak time (8pm to 10pm). Fibre/cable services at the postcode are subject to availability and may differ between properties within a postcode. Speeds can be affected by a range of technical and environmental factors. The speed at the property may be lower than that listed above. You can check the estimated speed and confirm availability to a property prior to purchasing on the broadband provider's website. Providers may increase charges. The information is provided and maintained by Decision Technologies Limited. **This is indicative only and based on a 2-person household with multiple devices and simultaneous usage. Broadband performance is affected by multiple factors including number of occupants and devices, simultaneous usage, router range etc. For more information speak to your broadband provider.
Map data ©OpenStreetMap contributors.
