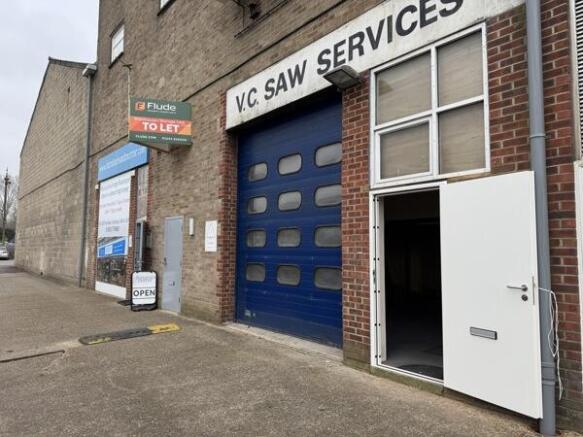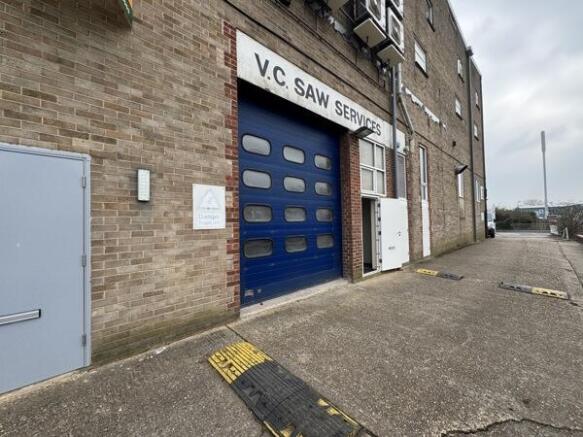Unit 5, Terminus Mill, Terminus Road, Chichester, PO19 8TL
- SIZE AVAILABLE
1,733 sq ft
161 sq m
- SECTOR
Light industrial facility to lease
Lease details
- Lease available date:
- Ask agent
Key features
- Close proximity to the A27 & Chichester railway station
- Less than 0.5 miles from central Chichester amenities
- Highly competitive rent
- 100% Small Business Rates available - subject to status
- Roller shutter loading door - due to be reinstated
- First floor mezzanine
- On site parking
- May suit a variety of businesses - subject to necessary planning consents
- Carpetted concrete floor
- Partitioned office, kitchenette and W/C
Description
Warehouse/Storage unit - Competitive Rent and Small Business Rates relief (STS)
Location
Chichester is an attractive cathedral city, and the county town of West Sussex. The city has excellent road communications being situated on the A27 dual-carriageway, which runs east to Worthing and Brighton and west to Portsmouth and Southampton where it connects with A3(M) M27 and M3 motorways.
Terminus Road is an established industrial/ trade location benefitting from immediate access to the A27. Nearby occupiers include Howdens, Jewsons, Formula One Autocare, ATS, Harwoods Jaguar/Aston Martin.
The property is situated approximately 0.3 miles from Chichester railway station, which provides direct services across the coast to Southampton, Portsmouth & Brighton as well as London.
Chichester City Centre is less than half a mile away.
Planning
A new Use Classes Order (UCO) came into effect on 1st September 2020. Under the new UCO a new Use Class E was introduced to cover commercial, business and service uses. Use Class E encompasses A1, A2, A3, B1 and some D1 and D2 uses under the former UCO.
Interested parties should make their own planning enquiries and satisfy themselves in regards to the use of the property and their requirements.
Most recently, the property has been used for the purpose of storage and sales of bulky goods furniture.
VAT
Rents and prices are quoted exclusive of, but may be subject to VAT.
Accommodation
The available unit comprises a ground floor warehouse/storage unit with a first floor mezzanine, accessed from the Western side of Terminus Mill. Access is via pedestrian access and roller shutter door (to be reinstated).
Internally the unit is carpetted throughout (over a concrete floor at ground floor level), has fluorescent lighting, ample power points, a small partition office, kitchenette and w/c. The first floor mezzanine covers approx two thirds of the floor area and has been used most recently as a bulky goods showroom/store.
Externally there is a car park to the rear with parking available for occupiers.
The accommodation has the following approximate floor areas (GIA):
Sq Ft Sq M
Ground Floor: 1,081 100.42
First Floor Mezzanine: 642 59.66
TOTAL: 1,722 160.08
Business Rates / Council Tax Band
Rateable Value (2023): £9,900
As the rateable value falls underneath the Small Business Rates Relief threshold of £12,000, it's possible that occupiers may be entitled to 100% Small Business Rate relief. Occupiers are advised to make their own enquiries as to whether they qualify for this relief.
EPC
B - 45
Legal Fees
Each party to bear their own legal costs incurred.
Brochures
Unit 5, Terminus Mill, Terminus Road, Chichester, PO19 8TL
NEAREST STATIONS
Distances are straight line measurements from the centre of the postcode- Chichester Station0.2 miles
- Fishbourne Station1.4 miles
- Bosham Station2.8 miles

Notes
Disclaimer - Property reference 6842LH. The information displayed about this property comprises a property advertisement. Rightmove.co.uk makes no warranty as to the accuracy or completeness of the advertisement or any linked or associated information, and Rightmove has no control over the content. This property advertisement does not constitute property particulars. The information is provided and maintained by Flude Property Consultants, Chichester. Please contact the selling agent or developer directly to obtain any information which may be available under the terms of The Energy Performance of Buildings (Certificates and Inspections) (England and Wales) Regulations 2007 or the Home Report if in relation to a residential property in Scotland.
Map data ©OpenStreetMap contributors.




