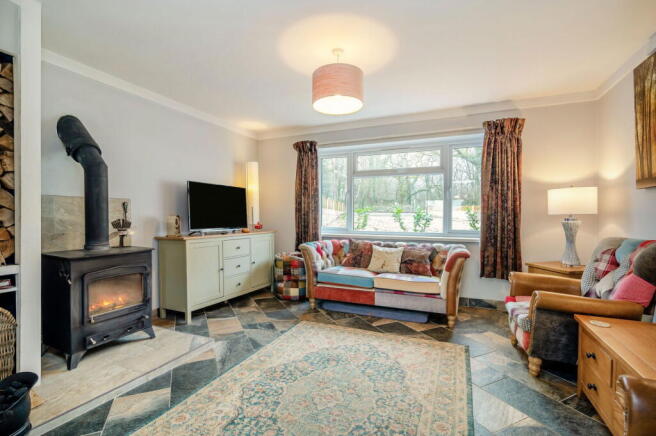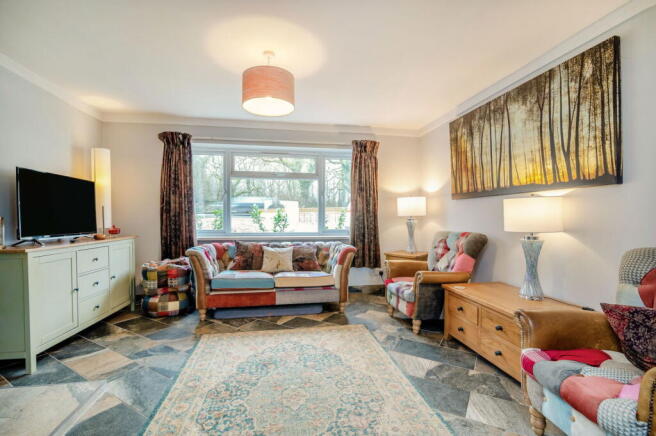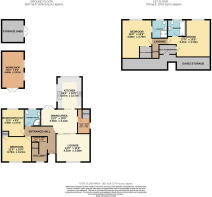
Chepstow Road, Sling, Coleford

- PROPERTY TYPE
Detached
- BEDROOMS
4
- BATHROOMS
3
- SIZE
Ask agent
- TENUREDescribes how you own a property. There are different types of tenure - freehold, leasehold, and commonhold.Read more about tenure in our glossary page.
Ask agent
Key features
- Spacious four bedroom detached property
- Ample off road parking, generous landscaped gardens
- Close proximity to woodland walks
- Fantastic transport links to nearby towns and cities
- Various outbuildings/workshop
- Freehold, Council tax band C, EPC Rating C
Description
A spacious and versatile four-bedroom detached property, often described as a "Tardis" due to its unexpectedly generous interior. Located in a sought-after village setting, this home offers ample off-road parking, beautifully enclosed gardens, and easy access to scenic forest walks. A perfect blend of space, convenience, and countryside charm.
Sling is a charming village nestled in the Forest of Dean, Gloucestershire. Surrounded by stunning countryside, it offers a tranquil lifestyle with easy access to the area's natural beauty, including forest walks and outdoor activities. The village boasts a welcoming community and provides convenient amenities, including a local pub, nearby shops, and schools in the surrounding towns and areas. Its central location ensures excellent connectivity to neighbouring towns such as Coleford, Lydney, and Cinderford, making it an ideal spot for those seeking a peaceful yet well-connected village lifestyle.
Step into a beautifully presented home that combines modern elegance with practical design, showcasing Italian porcelain flooring throughout the ground floor. This versatile and spacious property is thoughtfully laid out to cater to both relaxed living and entertaining.
Entrance Hall
Upon entry, you are greeted by a welcoming entrance hall featuring sleek Italian porcelain flooring, a practical study or office area, and a staircase adorned with a stunning feature balustrade. This bright and functional space sets the tone for the rest of the home.
Inner Hall
The inner hallway continues the theme of sophistication with Italian porcelain flooring and offers access to the ground-floor rooms, including a radiator for added comfort.
Study/Fourth Bedroom
This room is a versatile space that can be used as a study or a fourth bedroom. It features Italian porcelain flooring, a radiator, ample power points, and a window overlooking the rear of the property. (3.48m x 2.87m)
Bedroom Three
A generously sized ground-floor bedroom with a front-facing window that fills the room with natural light. It is complete with a radiator and power points. (3.78m x 3.20m)
Shower Room
The ground-floor shower room is fitted with a contemporary three-piece suite, including a WC, a wash hand basin integrated into a vanity unit, and a corner shower cubicle. The space is fully tiled from floor to ceiling, featuring Italian porcelain flooring, a radiator, and a rear-facing window.
Lounge
The lounge is a bright, inviting space with a large picture window to the front, bathing the room in natural light. A 13.5kW cast iron multi-fuel stove with a stone hearth provides a cosy focal point. Pocket doors connect this room seamlessly to the dining room. (4.31m x 3.58m)
Dining Room
Perfect for entertaining, the dining room features French doors that open onto the rear patio, creating a wonderful flow between indoor and outdoor spaces. Italian porcelain flooring and a radiator complete the room. This space connects to both the kitchen and utility room. (4.64m x 3.12m)
Utility Room
The utility room offers ample storage, practicality with a built-in cupboard, and a vent for a tumble dryer. A part-glazed door provides access to the side of the property. (3.12m x 1.60m)
Kitchen
The kitchen offers an extensive range of base units with pull-out drawers, two large floor-to-ceiling pantries, and an extra-large sink. It is equipped with an integrated dishwasher and washing machine, a gas cooker point, and fully tiled walls and floors. Italian porcelain flooring and dual-aspect windows to the side and rear complete this functional and stylish space. (4.06m x 3.17m)
First Floor Accommodation
Bedroom One (Master Suite)
The master bedroom boasts a spacious layout with rear-facing views and a walk-in wardrobe offering access to eaves storage. A radiator ensures comfort. (5.41m x 4.70m)
En-Suite
The en-suite is equipped with a panelled bath with a shower over, a WC, and a wash hand basin. Fully tiled from floor to ceiling, it also includes a radiator and a rear-facing window.
Bedroom Two
This generously sized bedroom features a walk-in wardrobe, a picture window to the rear, and a radiator. (4.87m x 3.78m)
En-Suite
The en-suite includes a shower cubicle, a WC, and a wash hand basin. Like the rest of the home, it is fully tiled and includes a radiator and a rear-facing window.
Outside- The property boasts a spacious gravelled parking area, accommodating multiple vehicles with ease. There is also ample space to park a small boat, caravan, or motorhome. A side pathway leads to a beautifully designed rear patio arranged across two levels, offering a practical and attractive outdoor space. The patio is enhanced by raised planting beds, ideal for gardening enthusiasts, and includes a workshop, a storage shed, outdoor lighting, and a convenient water supply. The workshop is a versatile addition, complete with power and lighting. It features double doors at the front and side windows, making it an ideal space for hobbies, DIY projects, or extra storage.
Vendors insight
" When we first discovered this property, we were struck by the unexpected sense of space, privacy, and flexibility it offered. It felt like a hidden gem, perfectly designed for easy living. One of our favorite things is how effortless it is to keep everything clean and tidy—ideal for a busy lifestyle. Then there’s the garden. Come summer, it truly comes alive. With sunlight gracing it all day long, it transforms into a spacious and vibrant social hub. It’s the perfect spot for gatherings, barbecues, or simply relaxing in the warmth. The location is another thing we adore. It’s a rare balance of feeling tucked away yet close to everything we need. Within just a ten-minute walk, you can enjoy amazing food at three fantastic pubs—the Miners, the Ore Pool, and the Butchers Arms. Each one has its own charm and has become a regular part of our routine. And for those moments when we crave a bit of adventure or tranquility, all we have to do is cross the road. From there, miles of beautiful walking trails stretch out before us, inviting us to explore the surrounding countryside".
- COUNCIL TAXA payment made to your local authority in order to pay for local services like schools, libraries, and refuse collection. The amount you pay depends on the value of the property.Read more about council Tax in our glossary page.
- Band: C
- PARKINGDetails of how and where vehicles can be parked, and any associated costs.Read more about parking in our glossary page.
- Yes
- GARDENA property has access to an outdoor space, which could be private or shared.
- Yes
- ACCESSIBILITYHow a property has been adapted to meet the needs of vulnerable or disabled individuals.Read more about accessibility in our glossary page.
- Ask agent
Chepstow Road, Sling, Coleford
Add an important place to see how long it'd take to get there from our property listings.
__mins driving to your place
Get an instant, personalised result:
- Show sellers you’re serious
- Secure viewings faster with agents
- No impact on your credit score
Your mortgage
Notes
Staying secure when looking for property
Ensure you're up to date with our latest advice on how to avoid fraud or scams when looking for property online.
Visit our security centre to find out moreDisclaimer - Property reference S1186716. The information displayed about this property comprises a property advertisement. Rightmove.co.uk makes no warranty as to the accuracy or completeness of the advertisement or any linked or associated information, and Rightmove has no control over the content. This property advertisement does not constitute property particulars. The information is provided and maintained by Hattons Estate Agents, Forest of Dean. Please contact the selling agent or developer directly to obtain any information which may be available under the terms of The Energy Performance of Buildings (Certificates and Inspections) (England and Wales) Regulations 2007 or the Home Report if in relation to a residential property in Scotland.
*This is the average speed from the provider with the fastest broadband package available at this postcode. The average speed displayed is based on the download speeds of at least 50% of customers at peak time (8pm to 10pm). Fibre/cable services at the postcode are subject to availability and may differ between properties within a postcode. Speeds can be affected by a range of technical and environmental factors. The speed at the property may be lower than that listed above. You can check the estimated speed and confirm availability to a property prior to purchasing on the broadband provider's website. Providers may increase charges. The information is provided and maintained by Decision Technologies Limited. **This is indicative only and based on a 2-person household with multiple devices and simultaneous usage. Broadband performance is affected by multiple factors including number of occupants and devices, simultaneous usage, router range etc. For more information speak to your broadband provider.
Map data ©OpenStreetMap contributors.





