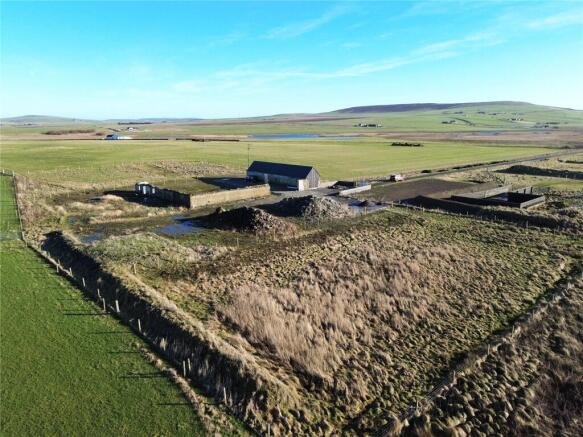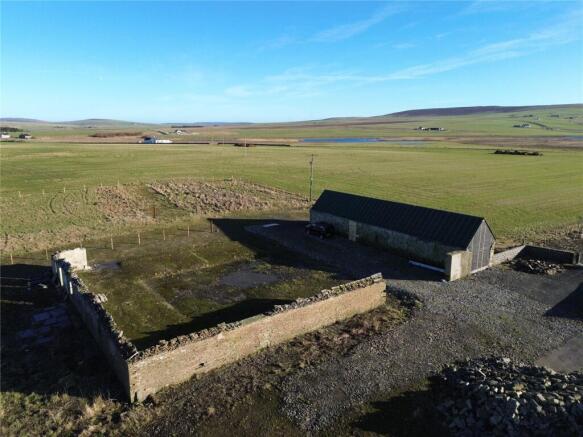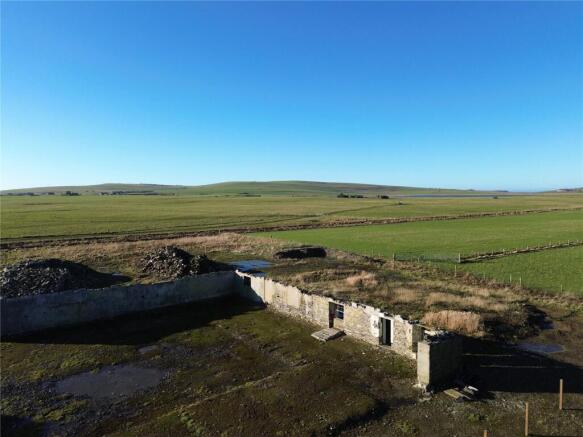
Building Site At Downatown, Twatt, Orkney
- PROPERTY TYPE
Plot
- SIZE
Ask agent
Description
The executive style 4 bedroom house will enjoy a sweeping panoramic view across farmland with the Hoy Hills in the distance. The property is situated approximately 3.5 miles from Dounby village where there is a primary school, post office, supermarket and hotel.
The accommodation, as seen on the planning consent, includes a first floor living room with corner window to fully enjoy the view and an ‘L’ shaped kitchen/family room/dining area. There is a bathroom, shower room and the master bedroom has an en-suite. The double garage will adjoin the house.
Downatown extends to approximately 1.75acres and the 2 additional sites are located at the rear with the store and additional ground, which was formally a barn conversion project, in the middle.
Building Site At Downatown, Twatt, Orkney
NEAREST STATIONS
Distances are straight line measurements from the centre of the postcode- Thurso Station36.0 miles
Notes
Disclaimer - Property reference BRS250019. The information displayed about this property comprises a property advertisement. Rightmove.co.uk makes no warranty as to the accuracy or completeness of the advertisement or any linked or associated information, and Rightmove has no control over the content. This property advertisement does not constitute property particulars. The information is provided and maintained by Lows Solicitors, Orkney. Please contact the selling agent or developer directly to obtain any information which may be available under the terms of The Energy Performance of Buildings (Certificates and Inspections) (England and Wales) Regulations 2007 or the Home Report if in relation to a residential property in Scotland.
Map data ©OpenStreetMap contributors.





