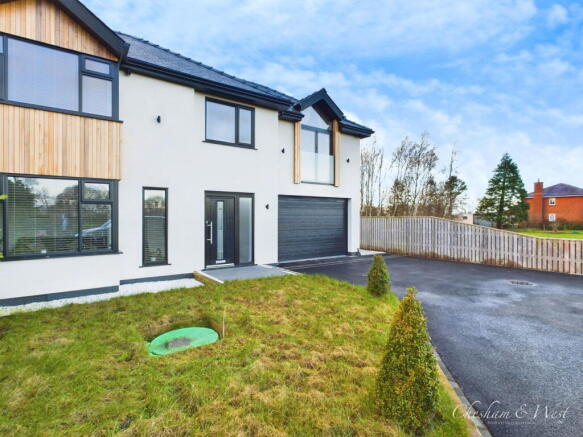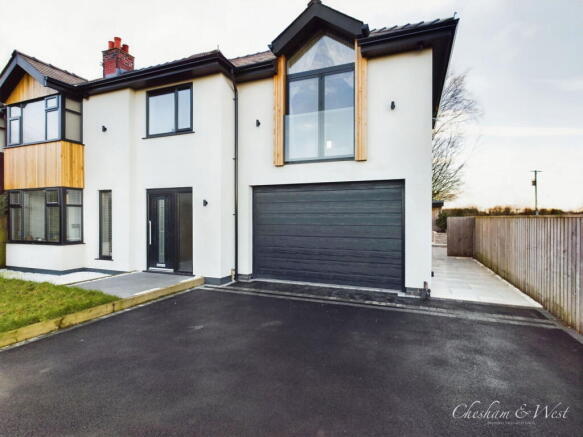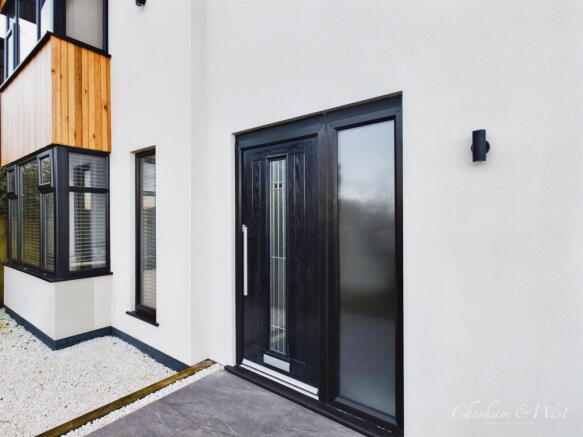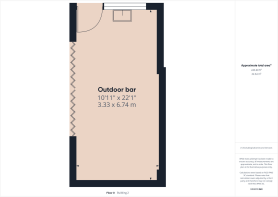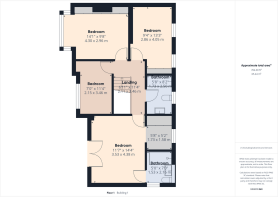Lancaster Road, Out Rawcliffe, Preston, PR3 6BL
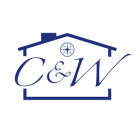
- PROPERTY TYPE
Semi-Detached
- BEDROOMS
4
- BATHROOMS
3
- SIZE
2,228 sq ft
207 sq m
- TENUREDescribes how you own a property. There are different types of tenure - freehold, leasehold, and commonhold.Read more about tenure in our glossary page.
Ask agent
Key features
- Rural Location
- Excellent Views
- Ample Parking
- Contemporary Design
- Large Family Kitchen
- Utility Room
- Integrated Garage
- Outdoor Bar/Studio
- (Six Person) Hot-Tub
- Open-Plan Living
Description
CHAIN-FREE
Nestled on the edge of Out Rawcliffe, this extraordinary semi-detached property exudes charm and sophistication, conveniently located near Garstang, Great Eccleston, and Pilling. As you step inside, you are greeted by an impressive entrance that sets the tone for the elegance that unfolds within. The home boasts a spacious large fitted dining kitchen, Sitting Room/Snug a practical utility room, Downstairs Bathroom and a generous double integrated garage.
Downstairs:
Enjoy the luxury of underfloor heating that sprawls throughout the ground floor, ensuring warmth and comfort.
Beautiful oak doors enhance the refined aesthetic throughout the home.
Garage:
The garage features a sectional electric garage door for easy access.
A utility cupboard offers convenience and additional storage.
A state-of-the-art CCTV system ensures security and peace of mind.
A modern combi boiler delivers efficient heating.
Includes wiring ready for car charging point.
Sitting Room/Snug:
Revel in breath-taking views of the scenic Trough of Bowland.
The room boasts a cosy fireplace (without a stove), perfect for added ambiance.
Elegant wall lights create a warm glow, while fitted Venetian blinds offer privacy and style.
A charming bay window frames the beautiful outside scenery, inviting natural light in.
Downstairs Bathroom:
Indulge in a stylish space featuring an LED mirror and a thermal rainfall shower for a spa-like experience.
An off the floor toilet and sink with under-sink storage blend modernity with functionality.
Underfloor heating provides an extra touch of comfort.
Main Lounge:
The sleek tiled floor, complemented by underfloor heating, adds a contemporary flair.
A stunning lantern feature fills the space with inviting light.
Kitchen:
Experience culinary excellence with wiring for ceiling speakers, ideal for perfecting your cooking atmosphere.
The kitchen is equipped with top-of-the-line integrated Neff appliances, including a fridge, freezer, a Wi-Fi-enabled induction hob with a pop-up glass extractor, a combi oven and microwave, and a warming drawer.
A Quooker hot tap ensures instant boiling water, while the integrated bin enhances convenience.
The centre-piece is an expansive island with ample storage cupboards, perfect for meal prep or casual dining.
Open up the double bifold doors to invite fresh air and light, creating a seamless indoor-outdoor experience.
Utility Room:
Features a practical sink and underfloor heating for comfort.
Generous space accommodates both a washer and dryer, alongside multiple storage cupboards for organization.
A separate entrance adds functionality to the layout.
Bar:
Entertain in style at the fully fitted bar, complete with a charming laminate worktop, an elegant oak bar top, and a drinks fridge.
A media wall enhances the entertainment experience, while wall lights cast a warm glow.
Bifold doors lead to a covered (Six Person) hot tub area, perfect for relaxation.
Garden:
The outdoor space features beautifully laid porcelain tiles, providing a chic area for gatherings and leisure.
Upstairs:
Ascend the stunning oak staircase, where oak doors continue to emphasize the home's elegance.
Bedroom 1 (small room at the front of the house):
Currently a chic dressing room, this cosy space has previously accommodated a double bed.
Enjoy picturesque views of the Trough of Bowland, with a fitted ceiling speaker enhancing the ambiance.
Fitted Venetian blinds add a touch of sophistication.
Bedroom 2 (front of the house):
Bask in the stunning views of the Trough of Bowland from this inviting bedroom.
Wall-to-wall fitted wardrobes with sliding doors provide ample storage within a walk-in closet, including a clever space for a hidden TV.
A captivating bay window adds charm and light.
Bedroom 3:
Features fitted wardrobes with sliding doors, currently accommodating a king size bed, making it an ideal retreat for restful nights.
**Family Bathroom:**
- Experience indulgence with an electric rainfall shower and a relaxing bath.
- The sink with floating under-sink storage offers stylish functionality.
- A discreet toilet and storage cupboard keep the space organized.
- An LED Bluetooth mirror adds a modern twist, while the tiled floor enhances the luxurious feel.
Master Bedroom:
The ceiling is elegantly clad, creating a cosy yet sophisticated atmosphere.
Fitted bedside lights provide a soft glow, perfect for late-night reading.
LVT flooring adds warmth and style.
A media wall with a fitted storage unit keeps the space organized while maintaining a sleek appearance.
Revel in the opulence of a walk-in wardrobe that features fitted shelving, sliding doors, and a glass-top dressing table with a mirror.
Enjoy the fresh air and stunning vistas from the bifold door that leads to a Juliette balcony overlooking the breath-taking Trough of Bowland.
The luxurious ensuite offers a thermal shower, along with a floating toilet and sink unit complemented by an LED Bluetooth mirror.
Tiled flooring completes this serene sanctuary.
This beautifully designed home harmoniously blends modern features with elegant finishes, making it an exquisite choice for a comfortable and luxurious lifestyle.
Brochures
Brochure 1- COUNCIL TAXA payment made to your local authority in order to pay for local services like schools, libraries, and refuse collection. The amount you pay depends on the value of the property.Read more about council Tax in our glossary page.
- Ask agent
- PARKINGDetails of how and where vehicles can be parked, and any associated costs.Read more about parking in our glossary page.
- Garage,Driveway,Off street
- GARDENA property has access to an outdoor space, which could be private or shared.
- Private garden
- ACCESSIBILITYHow a property has been adapted to meet the needs of vulnerable or disabled individuals.Read more about accessibility in our glossary page.
- Ask agent
Lancaster Road, Out Rawcliffe, Preston, PR3 6BL
Add an important place to see how long it'd take to get there from our property listings.
__mins driving to your place
Get an instant, personalised result:
- Show sellers you’re serious
- Secure viewings faster with agents
- No impact on your credit score
Your mortgage
Notes
Staying secure when looking for property
Ensure you're up to date with our latest advice on how to avoid fraud or scams when looking for property online.
Visit our security centre to find out moreDisclaimer - Property reference S1207015. The information displayed about this property comprises a property advertisement. Rightmove.co.uk makes no warranty as to the accuracy or completeness of the advertisement or any linked or associated information, and Rightmove has no control over the content. This property advertisement does not constitute property particulars. The information is provided and maintained by Chesham & West, Great Eccleston. Please contact the selling agent or developer directly to obtain any information which may be available under the terms of The Energy Performance of Buildings (Certificates and Inspections) (England and Wales) Regulations 2007 or the Home Report if in relation to a residential property in Scotland.
*This is the average speed from the provider with the fastest broadband package available at this postcode. The average speed displayed is based on the download speeds of at least 50% of customers at peak time (8pm to 10pm). Fibre/cable services at the postcode are subject to availability and may differ between properties within a postcode. Speeds can be affected by a range of technical and environmental factors. The speed at the property may be lower than that listed above. You can check the estimated speed and confirm availability to a property prior to purchasing on the broadband provider's website. Providers may increase charges. The information is provided and maintained by Decision Technologies Limited. **This is indicative only and based on a 2-person household with multiple devices and simultaneous usage. Broadband performance is affected by multiple factors including number of occupants and devices, simultaneous usage, router range etc. For more information speak to your broadband provider.
Map data ©OpenStreetMap contributors.
