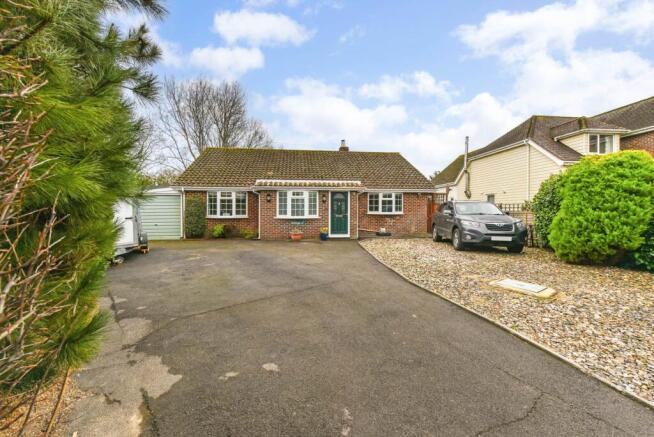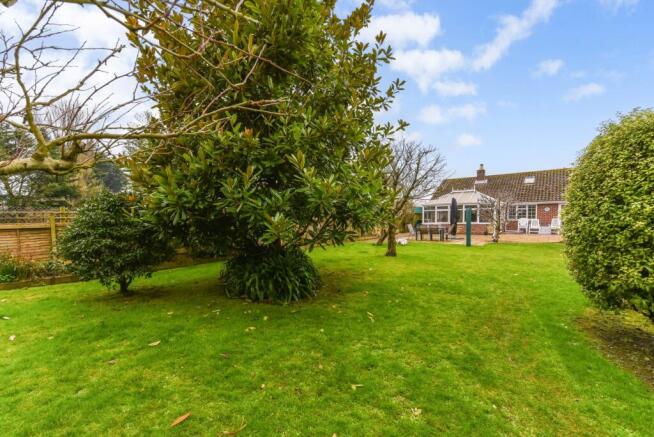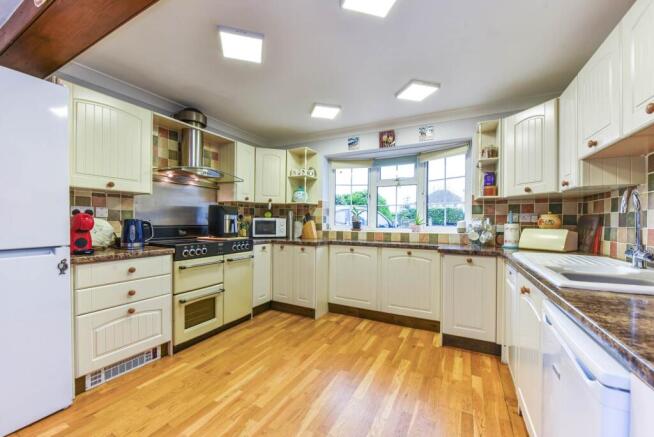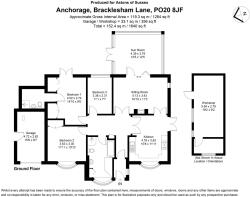Anchorage, Bracklesham Lane, West Sussex, PO20

- PROPERTY TYPE
Detached Bungalow
- BEDROOMS
3
- BATHROOMS
2
- SIZE
1,292 sq ft
120 sq m
- TENUREDescribes how you own a property. There are different types of tenure - freehold, leasehold, and commonhold.Read more about tenure in our glossary page.
Freehold
Key features
- Detached Bungalow
- Three Bedrooms
- En Suite to Principal Bedroom
- Four Piece Family Bathroom Suite
- Garage & Driveway Parking
- Outbuildings inc. Workshop + Shed
- Large Plot Measuring 186ft x 50ft (approximate)
- Log Burner
- Less than 1 Mile to the Beach
Description
A spacious central hallway provides access to all rooms, creating a seamless flow throughout the property. The sun lounge/conservatory is accessed directly from the sitting room, offering a bright and relaxing space to relax and enjoy views of the garden. Off the main hall, double doors welcome you into the generous kitchen/breakfast room, which is well equipped with ample storage and workspace. From here, a set of double casement doors opens into the sitting room, allowing for an open plan feel while maintaining defined living spaces. The sitting room itself is a cosy yet spacious retreat, complete with a charming log burner, and also provides direct access to the sun lounge.
The property boasts three well proportioned bedrooms, with the principal bedroom benefiting from its own en suite shower room. Both the principal bedroom and bedroom two feature fitted wardrobes, offering excellent storage solutions. The modern family bathroom features a four piece suite, including a bath, separate shower, washbasin, and WC, with space for utilities such as a washing machine and tumble dryer, ensuring additional practicality for everyday living.
Outside, the property truly shines, with a beautifully maintained garden set on a generous plot measuring approximately 186ft x 50ft. In addition to the detached garage and ample driveway parking for multiple vehicles, there is a large out building that could be re purposed as a workshop, studio, or additional storage. The garden also benefits from a greenhouse and a shed, providing further storage and space for gardening enthusiasts.
With its generous plot size, the property offers fantastic potential to extend and/or remodel, subject to the necessary consents*, allowing buyers to create their dream coastal home. Additional features include double glazing throughout and gas fired central heating, ensuring the home remains warm and energy efficient all year round.
*Previously approved plans and drawings for remodelling and a loft conversion are available upon request, showcasing exciting potential for further development.
This charming bungalow presents a fantastic opportunity for those looking to embrace coastal living while enjoying a spacious and well appointed home. Viewing is highly recommended to fully appreciate all this delightful property has to offer.
LOCATION
Nestled along the stunning coastline of West Sussex, Bracklesham Lane in Bracklesham Bay offers the perfect blend of seaside charm and convenience. Known for its expansive beach, breathtaking sunsets, and excellent water sports, the area is a haven for those who love coastal living. Residents enjoy easy access to local cafés, restaurants, and shops, while the nearby village of East Wittering provides further amenities. The cathedral city of Chichester is just a short drive away, offering a wider range of shopping, dining, and cultural attractions. Whether you`re looking for a tranquil retreat or an active lifestyle by the sea, Bracklesham Bay is a fantastic place to call home.
Material Information
The property is connected to mains gas, water & electricity and is on a private drainage system. Gas heating to radiators.
Entrance Hall
Kitchen - 15'8" (4.78m) x 11'11" (3.63m)
Sitting Room - 16'10" (5.13m) x 11'3" (3.43m)
Sun Room - 14'5" (4.39m) x 12'5" (3.78m)
Principal Bedroom - 14'10" (4.52m) x 9'0" (2.74m)
En Suite
Bedroom 2 - 11'11" (3.63m) x 10'10" (3.3m)
Bedroom 3/Office - 11'1" (3.38m) x 7'7" (2.31m)
Family Bathroom
Garage - 15'6" (4.72m) x 8'7" (2.62m)
Workshop - 19'2" (5.84m) x 9'2" (2.79m)
what3words /// breathed.local.insulated
Notice
Disclaimer Notice: Astons of Sussex for themselves and the VENDORS or Lessors of this property, whose agents they are, give notice that 1) these particulars are produced in good faith, are set out as a guide only and do not constitute any part of a contract. 2) No person in the employment of Astons of Sussex has any authority to make or give representation or warranty in respect of this property, 3) Any prospective purchaser or tenant must independently verify the accuracy of each statement through inspection, professional survey, or other means of due diligence. 4) Photographs may include lifestyle shots and local views. There may also be photographs including chattels not included in the sale of the property. 5) Measurements, maps and illustrations given are approximate and should not be relied upon and are for guidance only. 6) The services, system and appliances have not been tested and no guarantee as to their operability or efficiency can be given by Astons of Sussex Ltd. 7) The statements contained within these particulars shall not be construed as representations of fact or relied upon as such. 8) Any information regarding the tenure and charges for the property has been supplied by the seller and is subject to change. All leasehold information will be formally confirmed by the seller`s solicitor during the conveyancing process.
Brochures
Brochure 1Web Details- COUNCIL TAXA payment made to your local authority in order to pay for local services like schools, libraries, and refuse collection. The amount you pay depends on the value of the property.Read more about council Tax in our glossary page.
- Band: E
- PARKINGDetails of how and where vehicles can be parked, and any associated costs.Read more about parking in our glossary page.
- Garage,Off street
- GARDENA property has access to an outdoor space, which could be private or shared.
- Private garden
- ACCESSIBILITYHow a property has been adapted to meet the needs of vulnerable or disabled individuals.Read more about accessibility in our glossary page.
- Ask agent
Anchorage, Bracklesham Lane, West Sussex, PO20
Add an important place to see how long it'd take to get there from our property listings.
__mins driving to your place
Get an instant, personalised result:
- Show sellers you’re serious
- Secure viewings faster with agents
- No impact on your credit score
Your mortgage
Notes
Staying secure when looking for property
Ensure you're up to date with our latest advice on how to avoid fraud or scams when looking for property online.
Visit our security centre to find out moreDisclaimer - Property reference 1413_ASOS. The information displayed about this property comprises a property advertisement. Rightmove.co.uk makes no warranty as to the accuracy or completeness of the advertisement or any linked or associated information, and Rightmove has no control over the content. This property advertisement does not constitute property particulars. The information is provided and maintained by Astons of Sussex, East Wittering. Please contact the selling agent or developer directly to obtain any information which may be available under the terms of The Energy Performance of Buildings (Certificates and Inspections) (England and Wales) Regulations 2007 or the Home Report if in relation to a residential property in Scotland.
*This is the average speed from the provider with the fastest broadband package available at this postcode. The average speed displayed is based on the download speeds of at least 50% of customers at peak time (8pm to 10pm). Fibre/cable services at the postcode are subject to availability and may differ between properties within a postcode. Speeds can be affected by a range of technical and environmental factors. The speed at the property may be lower than that listed above. You can check the estimated speed and confirm availability to a property prior to purchasing on the broadband provider's website. Providers may increase charges. The information is provided and maintained by Decision Technologies Limited. **This is indicative only and based on a 2-person household with multiple devices and simultaneous usage. Broadband performance is affected by multiple factors including number of occupants and devices, simultaneous usage, router range etc. For more information speak to your broadband provider.
Map data ©OpenStreetMap contributors.







