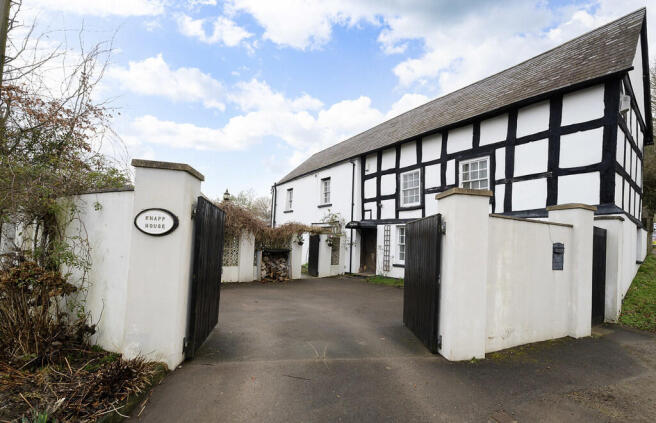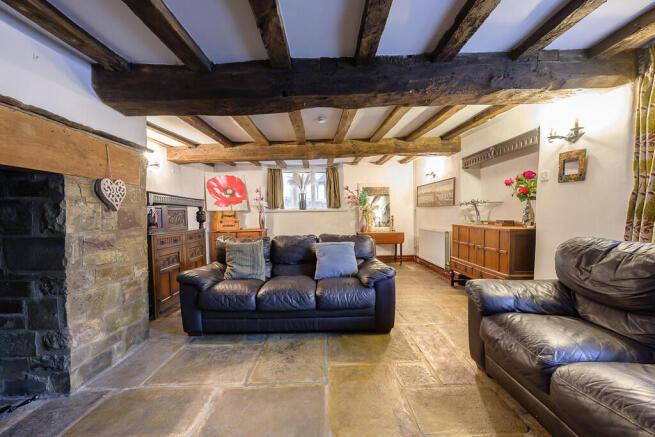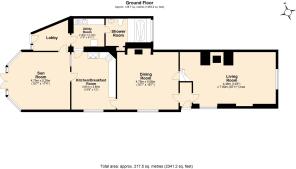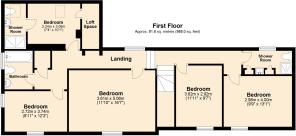5 bedroom detached house for sale
Longhope, Spacious Character Home, Great Village Amenities

- PROPERTY TYPE
Detached
- BEDROOMS
5
- BATHROOMS
4
- SIZE
2,341 sq ft
217 sq m
- TENUREDescribes how you own a property. There are different types of tenure - freehold, leasehold, and commonhold.Read more about tenure in our glossary page.
Freehold
Key features
- Historic detached country house
- Sought after village location
- Period features throughout
- Five bedrooms
- Three spacious reception rooms
- Dining kitchen & utility
- Grade II Listed
- Small Paddock (circa half an acre)
- Gated driveway
- Excellent transport links
Description
Having reduced the price to Offers Over £400,000 with a view to achieving a quick sale, the owners have requested that all viewers be fully proceedable. The price reflects that the property does require cosmetic renovation. Thank you for your understanding.
This striking detached country house - over 2,300 square feet - is believed to date back to the 15th century and once served as a royal hunting lodge. Today, a wealth of timelessly elegant period features showcase the historic character of the Grade II Listed residence. Yet, there is an opportunity for a new owner to make their mark on the five-bedroom country home.
Location:
Longhope is a village inside the Royal Forest of Dean - a place of timeless beauty and untamed nature. These woodlands offer 24,000 acres of magnificent countryside, award-winning picnic sites, family cycle routes, gorgeous walks, and a huge selection of outdoor pursuits. The village of Longhope features a shop and Post Office, which stocks essential groceries, plus an active village hall and an artisan bakery, The Forest Bakehouse, which produces an excellent selection of bread, pastries and cakes.
In terms of schooling, Hope Brook CofE Primary School sits in the heart of the village, around half a mile from Knapp House, and this attained a 'Good' overall Ofsted grade before its conversion into an academy. Meanwhile, the closest secondary, Dene Magna School in Mitcheldean (3 miles away) boasts 'Outstanding' and 'Good' Ofsted scores across all five categories. There are some excellent pubs around Longhope; The Yew Tree, The Farmers Boy Inn, and The Glasshouse Inn all of which have earned superb reputations for their welcoming atmosphere and delicious meals. There are footpaths all around the village, taking explorers to an array of beautiful destinations - and the summit of May Hill is worth a special mention; this peak is distinguishable from miles around by a clump of trees on its crest, which forms an official Site of Special Scientific Interest.
The home at a glance:
Knapp House is believed to date back to the mid-1400s and the deeds to the house bear the official stamp of the Duke of Kent - recording the house's sale in 1725. Throughout the home, a plethora of classically beautiful details feature, such as timbered walls, exposed beams, sash windows, flagstone floors and handsome fireplaces. The home is encircled by wooded hillsides and the rooms on the first floor exhibit picturesque elevated views over the sublime surrounding scenery. The main entrance leads into a reception hall and an antique door to the right leads into the largest of two sitting rooms, a dual-aspect space which carries a heavily beamed ceiling and an inglenook fireplace which houses a wood-burning stove. In one corner of the room, there is an alcove in the place of an old barn door.
A door on the opposite side of the reception hall leads into a second sitting room, which also features an inglenook fireplace with a wood-burning stove. This may otherwise serve as a formal dining room as it sits next door to the kitchen, but there is ample room within the kitchen itself to accommodate a table and chairs. In terms of practicalities, the kitchen includes an integrated double oven, a ceramic hob, an extractor fan, and base-and-wall mounted wooden cabinets, which include some display units. In one corner of the room, there is a decommissioned range cooker. A stable door at the far end of the kitchen leads into a sunroom which presently serves as a games room but may also suit as a snug, alternative dining room or a playroom - demonstrating the versatile layout of the home. The ground floor also includes a utility room with a Worcester boiler*, space and plumbing for a washing machine and tumble dryer, plus a sink and additional storage cupboards. Beyond here, there is a boot room which leads out to the garden, and this also offers plenty of space to remove muddy shoes and coats after spending time enjoying the great outdoors. The first floor includes five bedrooms, four of which are streamed with plenty of light owing to the south-facing sash windows. The fifth bedroom, meanwhile, includes a quirky pitched ceiling with a Velux window. There are plenty of washing facilities to appease a large family even on the busiest of mornings, as there is a family bathroom - complete with a three-piece suite - and a separate shower room on the opposing end of the home. In addition, the fifth bedroom boasts an en-suite shower room, and it is also worth noting that there is another shower room tucked away on the ground floor, next to the utility room. Please note that these bathrooms may require further modernisation.
Outside:
A set of double gates secure the home and its grounds, creating a sense of privacy. There is parking inside the gates for around two vehicles and this section of the grounds also includes a sheltered log store. Beyond a stone wall, there is a small level lawn, which also features a vine-wrapped pergola. Immediately outside the sunroom and boot room, there is a sun terrace which includes a well-established olive tree.
Behind the home, across a track, there is a small paddock - approximately half an acre in size - which presently includes a small orchard and may therefore offer an opportune spot to establish a kitchen garden, exercise dogs, or construct a summerhouse as the top of the hill includes a far-reaching view across the majestic Forest of Dean.
General:
Services
Mains electricity, water and drainage. Oil-fired central heating (boiler under warranty until May 2026). Telephone line and broadband.
Local Authority Forest of Dean District Council. Tax band F.
Tenure Freehold
Directions:
From Ross-on-Wye, take the A40 towards Gloucester and head through Weston under Penyard, Ryeford and Lea.
Then, at Boxbush, pass The Farmers Boy Inn and, around 550 yards after this, take the turning into Longhope.
Keep to this road then, upon reaching the A4136, turn left. After around 70m, the left-hand turning into Knapp House will be on the left-hand side of the road.
What3Words: glades.superbly.puppy
Ross-on-Wye 8 miles - Gloucester 11 miles - Monmouth 16 miles - Cheltenham 17 miles - Chepstow 23 miles - Bristol 44 miles - (All distances are approximate)
Agent's note: The paddock acreage would need to be verified by your solicitor.
- COUNCIL TAXA payment made to your local authority in order to pay for local services like schools, libraries, and refuse collection. The amount you pay depends on the value of the property.Read more about council Tax in our glossary page.
- Band: F
- LISTED PROPERTYA property designated as being of architectural or historical interest, with additional obligations imposed upon the owner.Read more about listed properties in our glossary page.
- Listed
- PARKINGDetails of how and where vehicles can be parked, and any associated costs.Read more about parking in our glossary page.
- Off street
- GARDENA property has access to an outdoor space, which could be private or shared.
- Yes
- ACCESSIBILITYHow a property has been adapted to meet the needs of vulnerable or disabled individuals.Read more about accessibility in our glossary page.
- Ask agent
Energy performance certificate - ask agent
Longhope, Spacious Character Home, Great Village Amenities
Add an important place to see how long it'd take to get there from our property listings.
__mins driving to your place
Get an instant, personalised result:
- Show sellers you’re serious
- Secure viewings faster with agents
- No impact on your credit score



Your mortgage
Notes
Staying secure when looking for property
Ensure you're up to date with our latest advice on how to avoid fraud or scams when looking for property online.
Visit our security centre to find out moreDisclaimer - Property reference 101453002629. The information displayed about this property comprises a property advertisement. Rightmove.co.uk makes no warranty as to the accuracy or completeness of the advertisement or any linked or associated information, and Rightmove has no control over the content. This property advertisement does not constitute property particulars. The information is provided and maintained by Hamilton Stiller, Ross-On-Wye. Please contact the selling agent or developer directly to obtain any information which may be available under the terms of The Energy Performance of Buildings (Certificates and Inspections) (England and Wales) Regulations 2007 or the Home Report if in relation to a residential property in Scotland.
*This is the average speed from the provider with the fastest broadband package available at this postcode. The average speed displayed is based on the download speeds of at least 50% of customers at peak time (8pm to 10pm). Fibre/cable services at the postcode are subject to availability and may differ between properties within a postcode. Speeds can be affected by a range of technical and environmental factors. The speed at the property may be lower than that listed above. You can check the estimated speed and confirm availability to a property prior to purchasing on the broadband provider's website. Providers may increase charges. The information is provided and maintained by Decision Technologies Limited. **This is indicative only and based on a 2-person household with multiple devices and simultaneous usage. Broadband performance is affected by multiple factors including number of occupants and devices, simultaneous usage, router range etc. For more information speak to your broadband provider.
Map data ©OpenStreetMap contributors.





