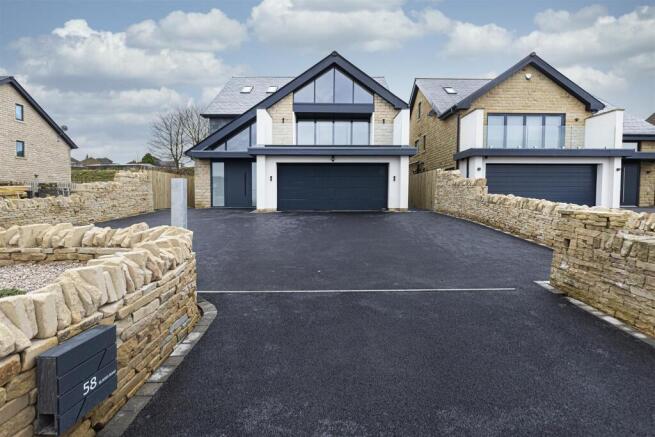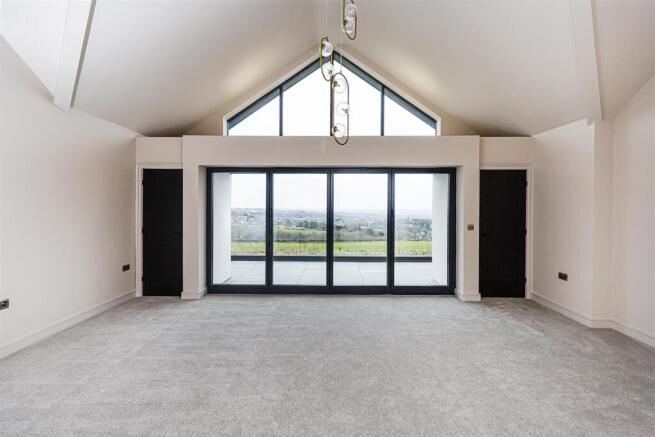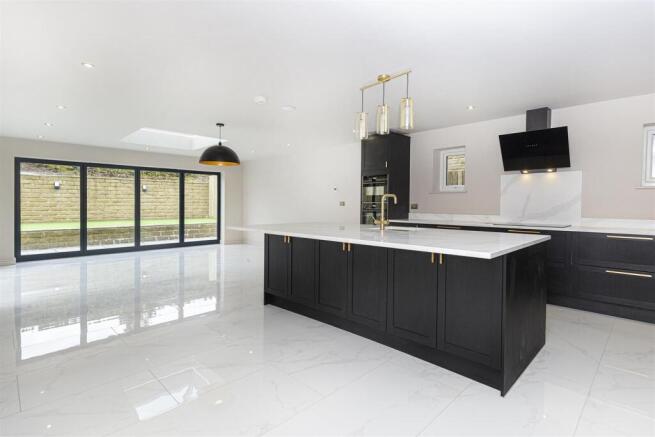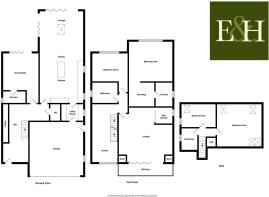
Slades Road, Bolster Moor

- PROPERTY TYPE
House
- BEDROOMS
5
- BATHROOMS
5
- SIZE
2,940 sq ft
273 sq m
- TENUREDescribes how you own a property. There are different types of tenure - freehold, leasehold, and commonhold.Read more about tenure in our glossary page.
Freehold
Key features
- NEW BUILD EXECUTIVE DETACHED HOME
- High Specification Living Dining Kitchen
- First Floor Lounge Leading to Balcony with Barista Room/ Bar
- Master Suite with Dressing Room and En-Suite
- Five Bathrooms
- Breathtaking Views
- Exclusive Bolster Moor Location
Description
This stunning five bedroom property is designed with high-end specifications throughout. The heart of the home is the spacious dining kitchen, perfect for entertaining and culinary adventures. The elegant lounge offers a serene retreat, complete with an adjacent barista/bar room, ideal for hosting guests or enjoying a quiet evening at home. The bi-fold doors lead seamlessly to a beautiful balcony, where you can soak in the far-reaching valley views.
The master suite is a true sanctuary, featuring a dressing room and a luxurious en-suite bathroom. The ground floor guest bedroom also boasts an en-suite, ensuring comfort and privacy for your visitors. The three additional bedrooms are generously proportioned, accompanied by a stylish shower room.
Outside, you'll find extensive gated parking leading to a double garage equipped with an EV charging point. The low-maintenance rear garden is designed for relaxation and enjoyment, featuring a spacious patio and artificial lawn.
With its high specifications and breathtaking views, this property on Slades Road in Bolster Moor is not just a home, but a lifestyle. Don’t miss the opportunity to make it yours.
Ground Floor: -
Grand Entrance Hall - Built in storage units. Underfloor heating. Door to front elevation.
Cloakroom - Wash hand basin. Low flush W.C. Towel radiator. Underfloor heating.
Guest Bedroom - 4.068 + recess x 4.082 (13'4" + recess x 13'4") - Bi-fold doors to rear elevation. Underfloor heating.
Guest En-Suite - Wash hand basin. Low flush W.C. Walk-in shower. Towel radiator. Underfloor heating.
Living / Dining Kitchen - 10.395 x 4.999 (34'1" x 16'4") - Fitted kitchen with base units. Island with breadfast bar. Undercounter sink with boiler hot water tap. Granite worksurfaces. Two Neff electric ovens. Neff induction hob. Designer cooker hood. Integrated dishwasher. Integrated fridge. Integrated wine fridge. Coffee station. Underfloor heating. Lantern window. Two bi-fold doors.
Utility Room - 2.105 x 2.059 to cupboard (6'10" x 6'9" to cupboar - Sink. Plumbing for washing machine. Integrated freezer. Underfloor heating. UPVC double glazed window to side elevation.
First Floor: -
Landing - Glass and oak staircase. Stairs leading from Entrance Hall. Stairs leading to second floor. Underfloor heating.
Lounge - 6.000 x 6.425 (19'8" x 21'0") - Vaulted ceiling. Two cupboards. Underfloor heating. Bi-fold doors leading to balcony.
Barista Room / Bar - Wash hand basin set in vanity unit. Integrated coffee machine. Integrated fridge. Underfloor heating. UPVC double glazed window to side elevation.
Master Bedroom - 3.971 x 5.042 (13'0" x 16'6") - Underfloor heating. UPVC double glazed window to rear elevation.
Dressing Room - 2.77m x 3.078 (9'1" x 10'1") - Built in hanging, drawers and shelving. Underfloor heating.
En-Suite - Wash hand basin. Low flush W.C. Shower cubicle. Partially tiled. Towel radiator. Extractor fan. UPVC double glazed window to side elevation.
Bedroom Three - 4.115 x 3.345 (13'6" x 10'11") - Underfloor heating. UPVC double glazed window to rear elevation.
Bathroom - Wash hand basin. Low flush W.C. Freestanding bath. Separate shower cubicle. Partially tiled. Towel radiator. Underfloor heating. Extractor fan. UPVC double glazed window to side elevation.
Second Floor: -
Landing - Cupboard. Electric Velux.
Bedroom Four - 5.289 x 5.022 (17'4" x 16'5") - Under eaves storage. Designer radiator. Four Velux (two electric). UPVC double glazed window to side elevation.
Bedroom Five - 3.051 x 4.159 (10'0" x 13'7") - Designer radiator. Velux. UPVC double glazed window to side elevation.
Shower Room - Wash hand basin. Low flush W.C. Shower cubicle. Designer radiator. Underfloor heating. Velux. UPVC double glazed window to side elevation.
Garage - 6.000 x 6.127 (19'8" x 20'1") - Electric doors. Power. Light. Electric car charging point. Boiler. Side door. UPVC double glazed window to side elevation.
Parking - Large tarmac driveway with parking for multiple vehicles. Electric gates. Dry stone wall border and raised flower bed with attractive planting.
Rear Garden - Patio and artificial lawn garden.
Council Tax Band -
Location - To find the property, you can download a free app called What3Words which every 3 metre square of the world has been given a unique combination of three words.
The three words designated to this property is: struck.tested.soap
Disclaimer - DISCLAIMER: Whilst we endeavour to make our sales details accurate and reliable they should not be relied on as statements or representations of fact and do not constitute part of an offer or contract. The Seller does not make or give nor do we or our employees have authority to make or give any representation or warranty in relation to the property. Please contact the office before viewing the property to confirm that the property remains available. This is particularly important if you are contemplating travelling some distance to view the property. If there is any point which is of particular importance to you we will be pleased to check the information for you. We would strongly recommend that all the information which we provide about the property is verified by yourself on inspection and also by your conveyancer, especially where statements have been made to the effect that the information provided has not been verified.
We are not a member of a client money protection scheme.
Brochures
Slades Road, Bolster MoorBrochure- COUNCIL TAXA payment made to your local authority in order to pay for local services like schools, libraries, and refuse collection. The amount you pay depends on the value of the property.Read more about council Tax in our glossary page.
- Band: TBC
- PARKINGDetails of how and where vehicles can be parked, and any associated costs.Read more about parking in our glossary page.
- Driveway
- GARDENA property has access to an outdoor space, which could be private or shared.
- Yes
- ACCESSIBILITYHow a property has been adapted to meet the needs of vulnerable or disabled individuals.Read more about accessibility in our glossary page.
- Level access
Energy performance certificate - ask agent
Slades Road, Bolster Moor
Add an important place to see how long it'd take to get there from our property listings.
__mins driving to your place
Get an instant, personalised result:
- Show sellers you’re serious
- Secure viewings faster with agents
- No impact on your credit score

Your mortgage
Notes
Staying secure when looking for property
Ensure you're up to date with our latest advice on how to avoid fraud or scams when looking for property online.
Visit our security centre to find out moreDisclaimer - Property reference 33668847. The information displayed about this property comprises a property advertisement. Rightmove.co.uk makes no warranty as to the accuracy or completeness of the advertisement or any linked or associated information, and Rightmove has no control over the content. This property advertisement does not constitute property particulars. The information is provided and maintained by EDKINS & HOLMES PROPERTY MANAGEMENT LTD, Halifax. Please contact the selling agent or developer directly to obtain any information which may be available under the terms of The Energy Performance of Buildings (Certificates and Inspections) (England and Wales) Regulations 2007 or the Home Report if in relation to a residential property in Scotland.
*This is the average speed from the provider with the fastest broadband package available at this postcode. The average speed displayed is based on the download speeds of at least 50% of customers at peak time (8pm to 10pm). Fibre/cable services at the postcode are subject to availability and may differ between properties within a postcode. Speeds can be affected by a range of technical and environmental factors. The speed at the property may be lower than that listed above. You can check the estimated speed and confirm availability to a property prior to purchasing on the broadband provider's website. Providers may increase charges. The information is provided and maintained by Decision Technologies Limited. **This is indicative only and based on a 2-person household with multiple devices and simultaneous usage. Broadband performance is affected by multiple factors including number of occupants and devices, simultaneous usage, router range etc. For more information speak to your broadband provider.
Map data ©OpenStreetMap contributors.





