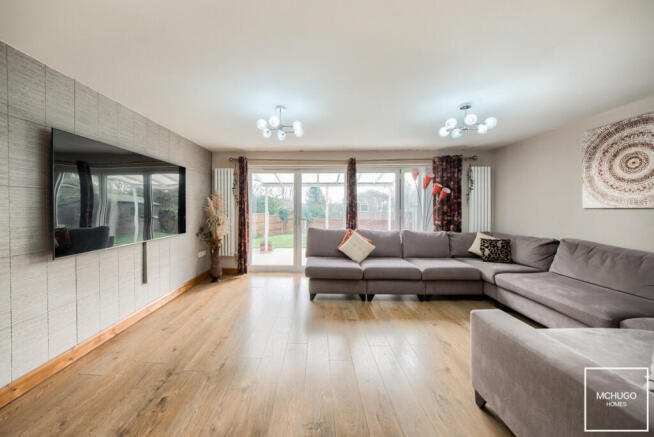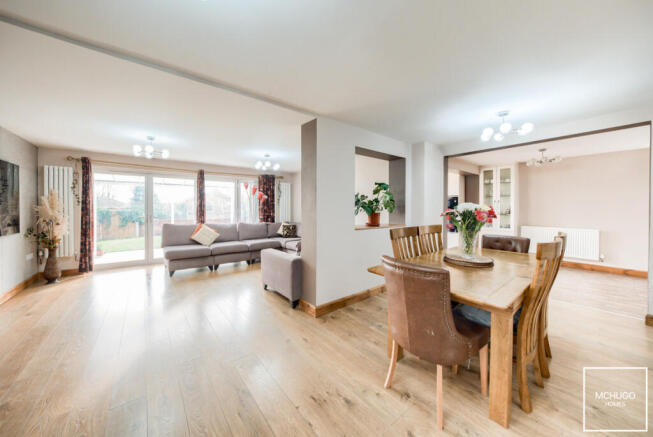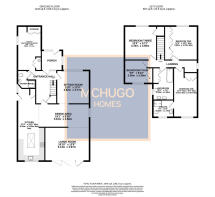Extended family home, Kesteven Close, Edgbaston

- PROPERTY TYPE
Detached
- BEDROOMS
4
- BATHROOMS
3
- SIZE
1,940 sq ft
180 sq m
- TENUREDescribes how you own a property. There are different types of tenure - freehold, leasehold, and commonhold.Read more about tenure in our glossary page.
Freehold
Key features
- Detached family home
- Extended
- 1940 Square Ft
- Four double bedrooms
- Open plan living/dining/sitting areas
- Breakfast Kitchen
- Family Bathroom plus ensuite
- Downstairs Shower room and store
- Cul de sac location
- Freehold
Description
Situated in the heart of Edgbaston’s prestigious Calthorpe Estate, this stunning four-bedroom detached home has been extensively improved and extended, creating a stylish and versatile living space suited for modern family life. Positioned on a corner plot within a peaceful cul-de-sac, the property offers privacy, space, and a truly desirable address.
Property
Upon entering, a welcoming entrance hall leads to the beautifully open-plan living space, seamlessly connecting the living, dining, and sitting areas, all designed to maximize natural light. The breakfast kitchen is both functional and elegant, offering a high-quality finish, integrated appliances, and ample storage. Completing the ground floor is a modern downstairs shower room and a converted store from the original garage, adding practicality and additional storage space.
Upstairs, the property continues to impress, featuring four spacious bedrooms, all designed with comfort in mind. The master bedroom benefits from a sleek ensuite, while a large refitted family bathroom serves the remaining bedrooms. Each room is generously proportioned, making this home perfect for a growing family.
Externally, the home enjoys an expansive rear garden, offering a peaceful retreat with ample space for outdoor dining, entertaining, or relaxation.
A spacious front driveway ensures plenty of parking, further adding to the convenience. Security and comfort are enhanced with CCTV, gas central heating, and double glazing (where specified).
Approach
Cul de sac location and approach of tarmac driveway, front garden laid to lawn, outside light point, side gate to rear garden and front door to:
Porch
Tiled floor, double glazed windows, ceiling flush light, power points.
Hallway
Ceiling light point, radiator, wooden flooring, alarm panel, understairs storage, stairs leading to the first floor.
Sitting Room
Wooden flooring, double glazed window with front aspect, radiator, power point, ceiling light point.
Dining Area
Wooden flooring, two ceiling light points, radiator, double glazed window with side aspect, power points, opening to kitchen and sitting areas.
Living Room
Open plan design with bi-folding doors leading to garden, two ceiling light points, power points, two tall radiators, wooden flooring, opening to dining area.
Breakfast Kitchen
Range of wall and base mounted units, quartz worktops, inset stainless steel sink, with mixer tap above, integrated appliances of ‘Bosch’ four ring gas hob with ‘Neff’ extractor hood above, ‘Bosch’ oven and microwave oven, power points, recessed ceiling downlighters, double glazed window with front and side aspect, door accessing garden, ceiling light lantern, plumbing for washing machine, two ceiling light points, opening to dining area.
Shower Room
Obscure double glazed window, fully tiled, low level WC, wash handbasin within vanity unit, shower cubicle with rain shower head and hand held hose, recessed ceiling downlighters, wall mounted heated towel rail.
Store
Converted from the garage, side door, double glazed window, ceiling light points, fitted storage, power points, radiator, store with fuse board, water cylinder and separately a ‘Vaillant’ boiler.
First Floor Landing
Two ceiling light points, loft access, double glazed window with side aspect, doors to:
Master Bedroom
Rear facing double glazed window, radiator, power points, fitted wardrobes, two ceiling light points, door to ensuite.
Ensuite
Fully tiled, selection of recessed ceiling downlighters, obscure double glazed window with rear aspect, low level WC, wash hand basin within floating vanity unit with backlit mirror above, large shower cubicle with rain showerhead and hand held hose.
Bedroom Two
Front facing double glazed window, radiator, power points, fitted wardrobes, ceiling light point.
Bedroom Three
Front facing double glazed window, radiator, power points, storage, ceiling light point
Bedroom Four
Double glazed window, rear aspect, fitted wardrobes, power points, radiator, ceiling light point.
Family Bathroom
Refitted bathroom, bath with shower fitting and splash screen, shower cubicle with rain shower head and hand held hose, double sink within floating vanity unit and backlit mirror above, low level WC, fitted storage, recessed ceiling downlighters, wall mounted heated towel rail, obscure double glazed window.
Garden
Paved patio area, predominantly laid to lawn, fencing to boundaries, with flower beds to borders.
Further Details
Tenure: Freehold
Council Tax Band: F
EPC: C
Area
Kesteven Close is a very desirable cul de sac within Edgbaston, situated in a central Edgbaston location just off Sir Harrys Road, within the prestigious Calthorpe Estate, an urban conservation area, committed to preserving the quality and original character of the area, on the very cusp of Birmingham city centre.
The property is very short walk to the attractive boutiques and shopping provision of Edgbaston Village, and the city beyond, plus amenities of Harborne High Street, including Marks & Spencers Food hall and Waitrose, along with a plethora of independent restaurants and eateries. Queen Elizabeth hospital, Birmingham University and Medical Quarter are within easy reach, whilst very accessible to A38 links to M6 motorway and Birmingham International Airport.
Excellent primary secondary and prep schools are very close by such as Edgbaston High School for Girls, The Priory School and The King Edward Foundation Schools, along with Hallfield Preparatory School, West House, The Blue Coat and St George's Schools.
Leisure facilities are provided with The Edgbaston Priory Tennis and Squash club-host to prestigious tennis events, Edgbaston Golf club nearby, with world renowned Edgbaston cricket ground the home of international cricket tournaments. Recreational facilities such as Botanical Gardens and Martineau Gardens are a short walk.
Disclaimer
With approximate measurements these particulars have been prepared in good faith by the selling agent in conjunction with the vendor(s) with the intention of providing a fair and accurate guide to the property. |However, they do not constitute or form part of an offer or contract nor may they be regarded as representations, all interested parties must themselves verify their accuracy. No tests or checks have been carried out in respect of heating, plumbing, electric installations or any type of appliances which may be included.
Brochures
Brochure 1Brochure 2- COUNCIL TAXA payment made to your local authority in order to pay for local services like schools, libraries, and refuse collection. The amount you pay depends on the value of the property.Read more about council Tax in our glossary page.
- Band: F
- PARKINGDetails of how and where vehicles can be parked, and any associated costs.Read more about parking in our glossary page.
- Yes
- GARDENA property has access to an outdoor space, which could be private or shared.
- Yes
- ACCESSIBILITYHow a property has been adapted to meet the needs of vulnerable or disabled individuals.Read more about accessibility in our glossary page.
- Ask agent
Extended family home, Kesteven Close, Edgbaston
Add an important place to see how long it'd take to get there from our property listings.
__mins driving to your place
Get an instant, personalised result:
- Show sellers you’re serious
- Secure viewings faster with agents
- No impact on your credit score
Your mortgage
Notes
Staying secure when looking for property
Ensure you're up to date with our latest advice on how to avoid fraud or scams when looking for property online.
Visit our security centre to find out moreDisclaimer - Property reference RX521789. The information displayed about this property comprises a property advertisement. Rightmove.co.uk makes no warranty as to the accuracy or completeness of the advertisement or any linked or associated information, and Rightmove has no control over the content. This property advertisement does not constitute property particulars. The information is provided and maintained by McHugo Homes, Harborne. Please contact the selling agent or developer directly to obtain any information which may be available under the terms of The Energy Performance of Buildings (Certificates and Inspections) (England and Wales) Regulations 2007 or the Home Report if in relation to a residential property in Scotland.
*This is the average speed from the provider with the fastest broadband package available at this postcode. The average speed displayed is based on the download speeds of at least 50% of customers at peak time (8pm to 10pm). Fibre/cable services at the postcode are subject to availability and may differ between properties within a postcode. Speeds can be affected by a range of technical and environmental factors. The speed at the property may be lower than that listed above. You can check the estimated speed and confirm availability to a property prior to purchasing on the broadband provider's website. Providers may increase charges. The information is provided and maintained by Decision Technologies Limited. **This is indicative only and based on a 2-person household with multiple devices and simultaneous usage. Broadband performance is affected by multiple factors including number of occupants and devices, simultaneous usage, router range etc. For more information speak to your broadband provider.
Map data ©OpenStreetMap contributors.





