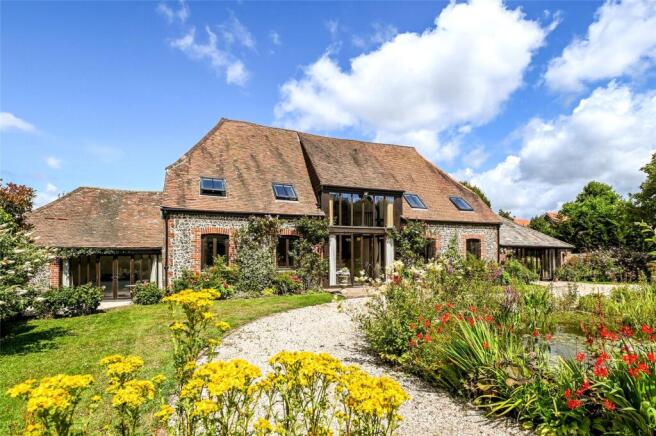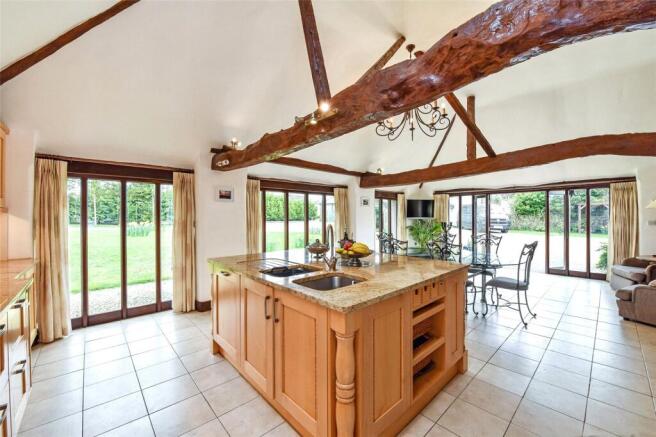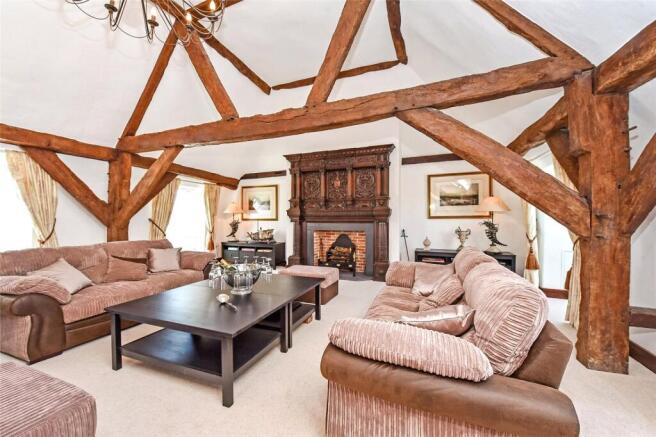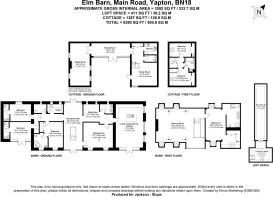Main Road, Yapton, Arundel, West Sussex, BN18

- PROPERTY TYPE
Detached
- BEDROOMS
5
- BATHROOMS
4
- SIZE
Ask agent
- TENUREDescribes how you own a property. There are different types of tenure - freehold, leasehold, and commonhold.Read more about tenure in our glossary page.
Freehold
Key features
- Listed Sussex Flint Barn
- Separate Two Bedroom Cottage
- Flexible Accommodation
- Sitting Room, Kitchen/Dining/Sitting Room
- 3 Ground Floor Bedrooms all with En-Suites
- First Floor Drawing Room
- Master Bedroom Suite
- 2 Bedroom Self Contained Cottage
- Driveway & Parking
- Wildlife Pond Gardens
Description
The barn boasts wonderful examples of random flint work with brick dressings, especially noticeable around the original ventilation openings and is one of the few remaining intact C18 barn, with many of the original elm timbers being re-used from earlier buildings. The two attached lean-to’s, one now the kitchen, was originally used as a cart shed and the other which now forms two of the ground floor en-suite bedrooms was originally the housing for a horse-powered corn thresher.
The cottage, aptly named The Byre (old English for a cow shed) was indeed a milking parlour and cattle shelter and is now a wonderful two bedroom cottage, separate from the main barn.
This property ensures that every scenario of multi-generational living has been taken into account. The well planned distribution of all the rooms in the barn and separate cottage offers privacy whilst also providing not only spacious accommodation for a large family, but also takes into consideration the needs of perhaps elderly family members or a wheelchair user.
The décor of both the house and cottage was designed by a renowned interior designer in keeping with the look and feel of a substantial country home.
The accommodation comprises a pair of glazed doors leading to reception hall with elegant wooden staircase leading to first floor, ceramic tiled flooring with underfloor heating, a further pair of glazed doors leading onto the rear garden. There is an inner hallway providing a study area with separate cloakroom with low level WC, vanity unit with inset sink and heated towel rail. There is a spacious sitting room with windows to front aspect, ceramic tiled flooring again with underfloor heating. The double aspect kitchen/dining/sitting room enjoys glazed doors to the front, a range of wall and base units, granite worktops, double ovens with microwave, space for American fridge/freezer, gas hob with extractor over, central island with twin sinks, granite worktops, integral dishwasher, storage and wine rack, tiled flooring with underfloor heating and exposed timber beams and a section of exposed brick and flint. A further inner hall leads through to a utility room with storage units, worktop, butler sink, space and plumbing for washing machine and tumble dryer and there is a separate boiler room housing gas boiler, water softener, hot water tank, fitted airing shelves and tiled flooring.
The ground floor bedroom accommodation comprises guest bedroom one with window to front aspect, tiled flooring, underfloor heating, built-in wardrobe and door to en-suite bathroom with window to front aspect, bath, sink, low level WC (currently set up for disabled use) and tiled flooring. There are two further double guest bedrooms, one of which has glazed patio doors to the front, both of which have built-in wardrobes and en-suite shower rooms comprising vanity unit with low level WC, inset sink, showers, heated towel rails and ceramic tiled flooring.
To the first floor there is a magnificent drawing room with vaulted ceiling, exposed timber beams, impressive feature fireplace, skilling storage and door leading onto the master suite which is double aspect, again with vaulted ceiling and exposed timber beams, built-in drawer units with separate dressing area with twin built-in double wardrobes and access to a mezzanine office area. There is an en-suite with corner bath, twin sink units, low level WC with concealed cistern, corner shower with heated towel rail.
The Byre Cottage is constructed of brick and flint with a slate tiled roof and accessed via a pair of glazed doors leading to a large glazed reception hall with timber flooring, double aspect sitting/dining room with vaulted ceiling, feature fireplace and wooden flooring. From the reception hall a further pair of glazed doors lead to an inner hallway with understairs cupboard, door to utility cupboard with space and plumbing for washing machine and tumble dryer, gas boiler and a separate cloakroom with low level WC, inset sink and wooden flooring. There is a kitchen with a range of wall and base units, one and a half bowl sink with drainer, integral fridge/freezer, electric oven with hob and extractor fan over and wooden flooring. A further reception room with window to the front, wooden flooring and timber staircase leading to the first floor landing. To the first floor, there are two double bedrooms both with built in storage and a bathroom which has half height tiling, vanity unit with inset sink, low level WC, bath and a 'Jack & Jill' door leading to one of the bedrooms.
Outside, the property is approached by a pair of electrically operated five bar timber gates, with a laurel lined driveway which leads to a gravel area providing off road parking for several cars. There is a brick terrace area in front of The Brye and a small section of garden to the north which is currently used as a vegetable patch and storage area. Another five bar timber gate leads to a further gravel area to the front of the main barn, along with an area of grass and a very well establish wildlife pond, which has a wetland section at one end and is edged by flower borders.
The west facing rear garden has a lawn area, part of which has been sectioned into a wildflower meadow, which is not only beautiful to look at, but also attracts a wide diversity of birds, bees, butterflies and other forms of wildlife. Next to the wildflower meadow is a pretty summer house, rockery and barbecue area. There are flower and shrub borders and a selection of mature trees.
The Local Surrounding Area
Yapton Village has a range of local shopping facilities including a well-respected butchers, Coop, school, parish church and Avisford Medical Group, whilst Barnham (two miles to the west) has a further parade of shops and mainline railway station to Gatwick Airport and London Victoria. Approximately twelve miles to the west lies the cathedral city of Chichester which provides more comprehensive facilities such as a wide selection of shops, restaurants, cafes and the renowned Chichester Festival Theatre and Pallant House Gallery. To the north east, the pretty historic market town of Arundel offers excellent bistros and coffee shops, antique shops and art galleries. The tidal River Arun flows to the Coast and other attractions nearby include the Wild Fowl and Wetlands Centre, the Lido and the beautiful beaches to the south. There are numerous sport and leisure activities in the area including several golf courses including Littlehampton and Avisford Park, horseracing at Fontwell Park and Goodwood, sailing on Chichester harbour and at Littlehampton and walking and cycling in the beautiful countryside of the South Downs National Park to the North.
- COUNCIL TAXA payment made to your local authority in order to pay for local services like schools, libraries, and refuse collection. The amount you pay depends on the value of the property.Read more about council Tax in our glossary page.
- Band: F
- LISTED PROPERTYA property designated as being of architectural or historical interest, with additional obligations imposed upon the owner.Read more about listed properties in our glossary page.
- Listed
- PARKINGDetails of how and where vehicles can be parked, and any associated costs.Read more about parking in our glossary page.
- Yes
- GARDENA property has access to an outdoor space, which could be private or shared.
- Yes
- ACCESSIBILITYHow a property has been adapted to meet the needs of vulnerable or disabled individuals.Read more about accessibility in our glossary page.
- Ask agent
Main Road, Yapton, Arundel, West Sussex, BN18
Add an important place to see how long it'd take to get there from our property listings.
__mins driving to your place
Get an instant, personalised result:
- Show sellers you’re serious
- Secure viewings faster with agents
- No impact on your credit score
Your mortgage
Notes
Staying secure when looking for property
Ensure you're up to date with our latest advice on how to avoid fraud or scams when looking for property online.
Visit our security centre to find out moreDisclaimer - Property reference CHI240105. The information displayed about this property comprises a property advertisement. Rightmove.co.uk makes no warranty as to the accuracy or completeness of the advertisement or any linked or associated information, and Rightmove has no control over the content. This property advertisement does not constitute property particulars. The information is provided and maintained by Jackson-Stops, Chichester. Please contact the selling agent or developer directly to obtain any information which may be available under the terms of The Energy Performance of Buildings (Certificates and Inspections) (England and Wales) Regulations 2007 or the Home Report if in relation to a residential property in Scotland.
*This is the average speed from the provider with the fastest broadband package available at this postcode. The average speed displayed is based on the download speeds of at least 50% of customers at peak time (8pm to 10pm). Fibre/cable services at the postcode are subject to availability and may differ between properties within a postcode. Speeds can be affected by a range of technical and environmental factors. The speed at the property may be lower than that listed above. You can check the estimated speed and confirm availability to a property prior to purchasing on the broadband provider's website. Providers may increase charges. The information is provided and maintained by Decision Technologies Limited. **This is indicative only and based on a 2-person household with multiple devices and simultaneous usage. Broadband performance is affected by multiple factors including number of occupants and devices, simultaneous usage, router range etc. For more information speak to your broadband provider.
Map data ©OpenStreetMap contributors.







