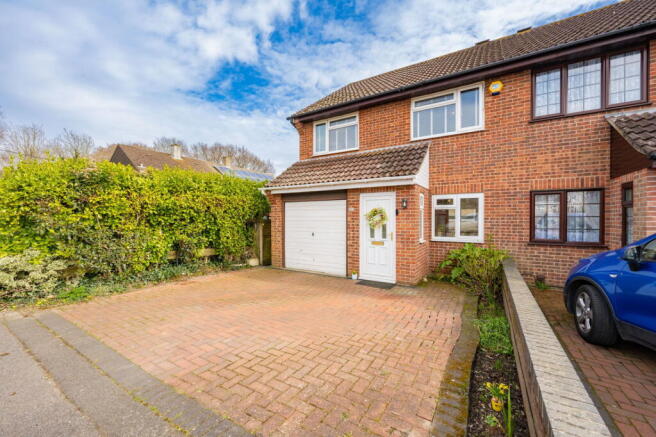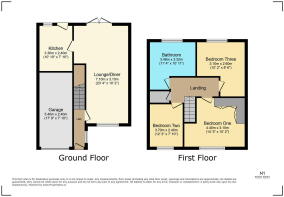Sullivan Road, Sholing, Southampton, SO19

- PROPERTY TYPE
Semi-Detached
- BEDROOMS
3
- BATHROOMS
1
- SIZE
840 sq ft
78 sq m
- TENUREDescribes how you own a property. There are different types of tenure - freehold, leasehold, and commonhold.Read more about tenure in our glossary page.
Freehold
Key features
- Stunning Home In The Heart Of Sholing
- Three Generous Bedrooms
- Integrated Garage
- Open Plan Lounge With Dining Area
- Separate Kitchen
- Refitted Barthroom
- Landscaped Rear Garden
- Charming House From Top To Bottom
- Ideal First Time Buy
- Call For Further Details
Description
GUIDE PRICE: £280,000 TO £290,000! Welcome to Sullivan Road by Marco Harris! This is a truly charming home and would make an amazing first-time buy! Upstairs, the property has been modernised and features three well-proportioned bedrooms along with a refitted bathroom. Downstairs, the lounge/diner offers splendid views over the beautifully landscaped garden, while the kitchen has also benefitted from recent redecoration. Stepping into the bright and airy entrance hall, this home immediately feels warm and inviting, with further scope to enhance should you wish to convert the garage. This one has to be seen to be appreciated!
Situated in a desirable residential area, this attractive three-bedroom semi-detached family home offers spacious and well-maintained accommodation, perfect for families or those looking for a comfortable and stylish home. The property benefits from an integral garage, off-road parking, and a rear garden with a built-in brick barbecue, making it ideal for entertaining. Recent improvements include new flooring upstairs, a refitted bathroom, and refurbishments to the kitchen and upstairs bedrooms, adding a fresh and modern touch throughout.
Location
Sullivan Road is conveniently positioned with excellent local amenities and transport links. The property is just a short distance from Hedge End Retail Park, which offers a variety of popular shops, supermarkets, and dining options. Commuters will appreciate the easy access to Junction 7 of the M27, providing seamless connections to Southampton, Portsmouth, and beyond. Bitterne Train Station is the nearest rail link, offering direct routes into Southampton Central and further afield, making this an ideal location for those needing quick and efficient travel options. The home is also within the catchment for Valentine Primary School and Oasis Academy, making it a great choice for families.
Interior
Upon entering, you are welcomed into a bright and inviting entrance hall, complete with oak flooring that extends through to the lounge/diner. A window to the side allows natural light to filter in, and stairs lead to the first floor. To the left, the spacious lounge/dining room is a fantastic living area, benefitting from a dual aspect with a large double-glazed window to the front and French doors opening onto the rear garden. This space is perfect for relaxing or entertaining, offering an open and airy feel.
The kitchen, positioned at the rear of the property, has been tastefully refurbished and is well-equipped with a range of matching wall and base units, fitted work surfaces, and modern appliances. It includes an integrated electric oven and microwave, a five-ring gas hob with an extractor over, a dishwasher, and a fridge/freezer, with additional space and plumbing for a washing machine. A double-glazed window overlooks the garden, and a rear door provides direct access outside.
Moving upstairs, the landing offers access to the loft and a useful storage cupboard. The master bedroom is a generous size, featuring an L-shaped fitted wardrobe providing ample storage and a double-glazed window to the front. Bedroom two, also overlooking the front, provides plenty of space for freestanding bedroom furniture. The third bedroom enjoys a peaceful rear aspect, making it an ideal space for a child’s bedroom, home office, or guest room.
The newly refitted family bathroom has been designed to a modern standard, featuring a motion sensor light, a panel-enclosed bath with an mixer shower over, a pedestal wash hand basin, and a low-level WC. The space is enhanced by tiled flooring, tiling to all principal areas, a heated towel rail, and a frosted double-glazed window for privacy.
Upstairs, new flooring has been installed throughout, complementing the refreshed bedrooms and adding to the home’s contemporary feel.
Exterior
Externally, the home continues to impress. The front features a block-paved driveway providing off-road parking for two vehicles, as well as an integral garage with an up-and-over door, power, and lighting.
The rear garden has been thoughtfully landscaped to create a wonderful outdoor space. A paved patio area offers a perfect spot for outdoor dining and entertaining, while the rest of the garden is laid to lawn with well-maintained borders planted with a variety of flowers, shrubs, and trees. A built-in brick barbecue enhances the outdoor entertaining potential, and a garden shed provides additional storage. Side pedestrian access adds convenience.
Useful Additional Information
Tenure: Freehold
Seller's Position: The owner has found a house to buy*
Parking: Driveway & Garage
Council Tax: B
EPC Rating: D
Flood Risk: None
Disclaimer Property Details: Whilst believed to be accurate all details are set out as a general outline only for guidance and do not constitute any part of an offer or contract. Intending purchasers should not rely on them as statements or representation of fact, but must satisfy themselves by inspection or otherwise as to their accuracy. We have not carried out a detailed survey nor tested the services, appliances and specific fittings. Room sizes should not be relied upon for carpets and furnishings. The measurements given are approximate. The lease details & charges have been provided by the owner and you should have these verified by a solicitor.
- COUNCIL TAXA payment made to your local authority in order to pay for local services like schools, libraries, and refuse collection. The amount you pay depends on the value of the property.Read more about council Tax in our glossary page.
- Band: B
- PARKINGDetails of how and where vehicles can be parked, and any associated costs.Read more about parking in our glossary page.
- Garage,Driveway
- GARDENA property has access to an outdoor space, which could be private or shared.
- Patio
- ACCESSIBILITYHow a property has been adapted to meet the needs of vulnerable or disabled individuals.Read more about accessibility in our glossary page.
- No wheelchair access
Sullivan Road, Sholing, Southampton, SO19
Add an important place to see how long it'd take to get there from our property listings.
__mins driving to your place
Get an instant, personalised result:
- Show sellers you’re serious
- Secure viewings faster with agents
- No impact on your credit score
Your mortgage
Notes
Staying secure when looking for property
Ensure you're up to date with our latest advice on how to avoid fraud or scams when looking for property online.
Visit our security centre to find out moreDisclaimer - Property reference S1249590. The information displayed about this property comprises a property advertisement. Rightmove.co.uk makes no warranty as to the accuracy or completeness of the advertisement or any linked or associated information, and Rightmove has no control over the content. This property advertisement does not constitute property particulars. The information is provided and maintained by Marco Harris, Southampton. Please contact the selling agent or developer directly to obtain any information which may be available under the terms of The Energy Performance of Buildings (Certificates and Inspections) (England and Wales) Regulations 2007 or the Home Report if in relation to a residential property in Scotland.
*This is the average speed from the provider with the fastest broadband package available at this postcode. The average speed displayed is based on the download speeds of at least 50% of customers at peak time (8pm to 10pm). Fibre/cable services at the postcode are subject to availability and may differ between properties within a postcode. Speeds can be affected by a range of technical and environmental factors. The speed at the property may be lower than that listed above. You can check the estimated speed and confirm availability to a property prior to purchasing on the broadband provider's website. Providers may increase charges. The information is provided and maintained by Decision Technologies Limited. **This is indicative only and based on a 2-person household with multiple devices and simultaneous usage. Broadband performance is affected by multiple factors including number of occupants and devices, simultaneous usage, router range etc. For more information speak to your broadband provider.
Map data ©OpenStreetMap contributors.




