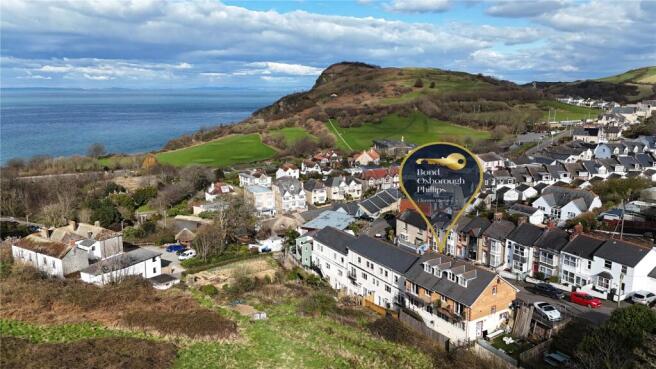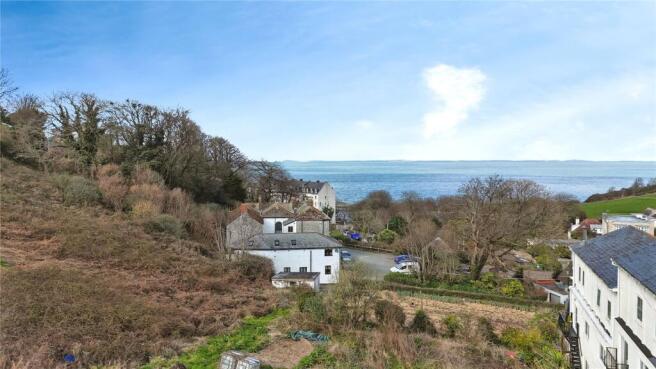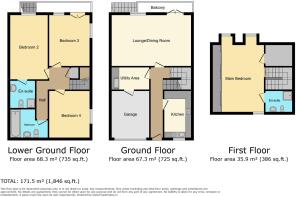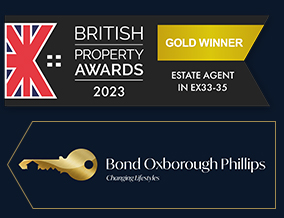
Larkstone Crescent, Ilfracombe, Devon

- PROPERTY TYPE
Semi-Detached
- BEDROOMS
4
- BATHROOMS
3
- SIZE
Ask agent
- TENUREDescribes how you own a property. There are different types of tenure - freehold, leasehold, and commonhold.Read more about tenure in our glossary page.
Freehold
Key features
- Four well-proportioned bedrooms
- Modern kitchen with marble countertops
- Two en-suites
- Panoramic sea views
- Spacious lounge with fireplace
- Garage
- On-street parking available
- Reverse level property
Description
The main bedroom is a true sanctuary, spacious and offering the luxury of built-in wardrobes and an en-suite. Three additional double bedrooms provide ample space for a growing family or guests, with the fourth bedroom featuring natural light, sea views and direct access to the garden.
The property's three bathrooms each feature a heated towel rail and tiled walls with the first being notably large. The modern kitchen has been recently refurbished and is finished with marble style countertops and integrated modern appliances, basking in natural light. The separate lounge is a charming space, complete with a fireplace and large windows that invite the outside in, in addition to a balcony.
This property also accommodates a garage, utility room, and the added benefit of on-street parking. The home spans across three floors. Enjoy panoramic sea views and a beautifully maintained private garden, perfect for outdoor entertaining or relaxation. Underhoused storage is also provided, offering practical solutions for organising your belongings.
With an EPC rating of 'C', and falling within the 'D' council tax band, this property makes for a well-rounded and efficient home. The home’s numerous features and the added benefit of being in good condition make this a fantastic opportunity for prospective buyers.
Ilfracombe is an historic Victorian seaside resort and provides shopping facilities as well as other amenities such as Building society, Library, Post Office, Schools and Cinema etc. There are a number of attractions within walking distance including Damien Hirst's now famous Verity statue situated on the Harbour, the new water sports centre, the award-winning Ilfracombe Aquarium, the unique Tunnels Beaches and many more. You will find numerous events and festivals throughout the year, many based on the quayside at the historic harbour and at the prestigious Landmark Theatre on the seafront. There are many fine and award winning beaches close by, from secluded coves to the wide stretches of golden sand with crashing surf. For a unique beach experience visit 'The Tunnels' in Ilfracombe, holders of a seaside award or Hele Bay, to the east of the town, also award winners, for good bathing and rock pool exploring. Putsborough, Woolacombe and Croyde are within easy motoring distance, whilst North Devon's regional centre of Barnstaple is approximately 20 minutes driving time.
Directions
With our office on the high street on your right hand side, continue along the high street. Continue past Portland Street and on to Hillsborough Road. Pass through the set of lights and with the Thatched Inn on your right hand side, turn right onto Chambercombe Road, then immediately into Larkstone Crescent. Contine along the road for approximately 200 yards and the property can be found on your right hand side clearly displayed with 'A FOR SALE BOARD'.
To the front of the property is an area laid to patio tiles which has views over the Bristol Channel and Hillsborough. To the rear of the property, are two decked balconies leading to the garden and also underhouse storage.
Main Entrance
UPVC double glazed door leading to:
Entrance Hall
Radiator, stairs to first floor and lower ground floor.
Kitchen
10' 10" x 6' 4"
UPVC double glazed window to front elevation, radiator a range of wall and base units with work surface over, one and half bowl sink and drainer inset into work surface, Zanussi induction hob with AEG extractor hood over, tiled splash back, tiled flooring, built in double oven, splash backing, heated towel rail, combi boiler supplying domestic hot water and gas central heating.
Lounge/Diner
10' 8" x 19' 0"
UPVC double glazed window to rear elevation, UPVC double glazed patio doors leading to the balcony enjoying sea views over the Bristol Channel, gas coal effect fire with wood surround, radiator, ceiling coving.
First Floor
Landing
UPVC double glazed window to side elevation.
Bedroom One
16' 9" x 11' 4"
UPVC double glazed window to rear elevation with sea glimpses, two radiators, useful storage cupboard, built-in wardrobe, door leading to;
Storage cupboard
4' 1" x 6' 5"
Fixed shelving.
En-suite Bathroom
4' 1" x 6' 5"
Three piece suite comprising of shower cubicle, wall mounted wash hand basin, low level WC, heated towel rail, tiled flooring, extractor fan.
Lower Ground Floor
Landing
UPVC double glazed window to side elevation, radiator, ceiling coving, door to airing cupboard housing radiator and slatted shelving.
Bedroom Two
13' 11" x 9' 4"
UPVC double glazed window to rear elevation, radiator, ceiling coving, door leading to;
Ensuite Shower Room
6' 4" x 5' 3"
Three piece suite comprising of shower cubicle, low level W.C., pedestal wash hand basin with shaver light socket over, heated towel rail, tiled from ceiling to floor, extractor fan.
Bedroom Three
10' 9" x 9' 4"
UPVC double glazed window to side elevation enjoying sea views, UPVC double glazed door and window to rear elevation leading to the decked and garden area, radiator, ceiling coving.
Bedroom Four
9' 10" x 8' 11"
UPVC double glazed window to side elevation, radiator, ceiling coving.
Bathroom
4' 1" x 6' 4"
Three piece suite comprising of panel bath with shower over, pedestal wash hand basin with shaver light socket over, low level WC, tiled from floor to ceiling, heated towel rail, extractor fan.
Utility Room
4' 9" x 8' 3"
Space and plumbing for washing machine and tumble dryer, range of wall cupboards, Belfast sink, tiled flooring, door leading to;
Garage
8' 8" x 11' 10"
Electronic up and over door.
AGENTS NOTES
A freehold traditional brick and tile construction property situated in a very low flood risk area. Mains supply connection for all services of gas, electric and water with reasonable broadband at 31 mbps and mobile services coverage. There is currently no planning in place on the property or near by neighbours, although the property offers shared access and right of way with rear path to garden with neighbour. Council tax band: D and energy rating of C.
- COUNCIL TAXA payment made to your local authority in order to pay for local services like schools, libraries, and refuse collection. The amount you pay depends on the value of the property.Read more about council Tax in our glossary page.
- Band: D
- PARKINGDetails of how and where vehicles can be parked, and any associated costs.Read more about parking in our glossary page.
- Yes
- GARDENA property has access to an outdoor space, which could be private or shared.
- Yes
- ACCESSIBILITYHow a property has been adapted to meet the needs of vulnerable or disabled individuals.Read more about accessibility in our glossary page.
- No wheelchair access
Larkstone Crescent, Ilfracombe, Devon
Add an important place to see how long it'd take to get there from our property listings.
__mins driving to your place
Get an instant, personalised result:
- Show sellers you’re serious
- Secure viewings faster with agents
- No impact on your credit score

Your mortgage
Notes
Staying secure when looking for property
Ensure you're up to date with our latest advice on how to avoid fraud or scams when looking for property online.
Visit our security centre to find out moreDisclaimer - Property reference ILS250120. The information displayed about this property comprises a property advertisement. Rightmove.co.uk makes no warranty as to the accuracy or completeness of the advertisement or any linked or associated information, and Rightmove has no control over the content. This property advertisement does not constitute property particulars. The information is provided and maintained by Bond Oxborough Phillips, Ilfracombe. Please contact the selling agent or developer directly to obtain any information which may be available under the terms of The Energy Performance of Buildings (Certificates and Inspections) (England and Wales) Regulations 2007 or the Home Report if in relation to a residential property in Scotland.
*This is the average speed from the provider with the fastest broadband package available at this postcode. The average speed displayed is based on the download speeds of at least 50% of customers at peak time (8pm to 10pm). Fibre/cable services at the postcode are subject to availability and may differ between properties within a postcode. Speeds can be affected by a range of technical and environmental factors. The speed at the property may be lower than that listed above. You can check the estimated speed and confirm availability to a property prior to purchasing on the broadband provider's website. Providers may increase charges. The information is provided and maintained by Decision Technologies Limited. **This is indicative only and based on a 2-person household with multiple devices and simultaneous usage. Broadband performance is affected by multiple factors including number of occupants and devices, simultaneous usage, router range etc. For more information speak to your broadband provider.
Map data ©OpenStreetMap contributors.





