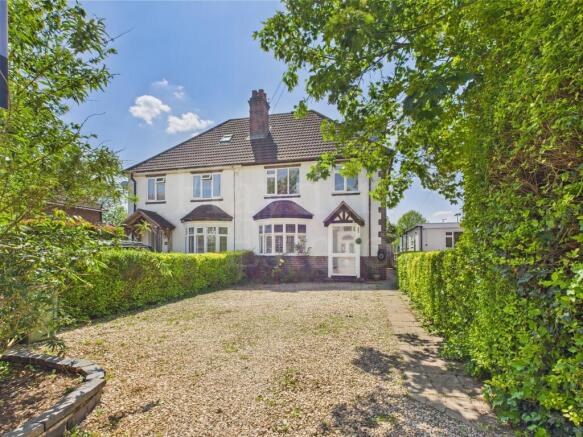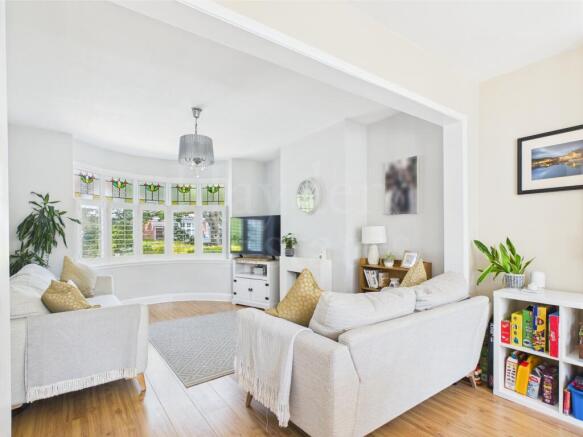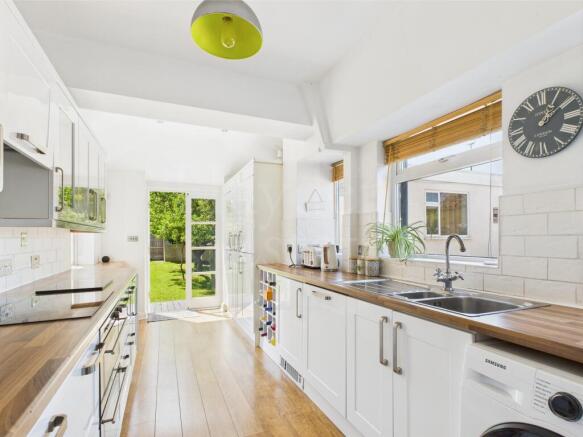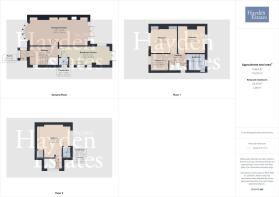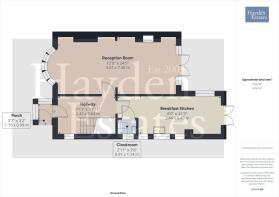Stourport Road, Bewdley, DY121BD

- PROPERTY TYPE
Semi-Detached
- BEDROOMS
4
- BATHROOMS
1
- SIZE
Ask agent
- TENUREDescribes how you own a property. There are different types of tenure - freehold, leasehold, and commonhold.Read more about tenure in our glossary page.
Freehold
Description
Hayden Estates is delighted to bring this extended four-bedroom, three-storey home to the market in a popular mature residential area. It is close to schools, catering for children from pre-school to 18 years of age. Then there is the leisure centre, countryside, River Severn, Severn Valley Railway, and Bewdley Town Centre, with a mix of independent shops, groceries, museums, and varied eateries. Bewdley has something for everyone, whether fish and chips alongside the river or other food outlets. It has super architecture, too.
This property is adjacent to Bewdley Tennis Club, which has many members of all ages and has existed for a long time. Other clubs in Bewdley where you can enjoy the social side are the Bowling Club, Cricket Club, and, of course, the Rowing Club, which are well-attended.
Set back behind dwarf walling with off-road parking. In further detail, the property comprises a spacious entrance hall and a large reception room, which were believed to have been two rooms when built. A breakfast kitchen and cloakroom complete the ground floor accommodation. There are three generous bedrooms, a modern, fully fitted bathroom suite on the first floor, and a boasting bath and shower facilities. On the second floor is a delightful main bedroom with storage, a cloakroom and views. Outside, the garden is fully enclosed and safe for children. It has a shed, lawn, and decking area to sit and chill in the better weather.
This comfortable home is available to view right now. Therefore, to avoid disappointment, call to arrange a visit today.
APPROACH
Gravelled driveway, set back from the roadside behind a partially walled frontage. Having paved gated access to the rear garden and planted border,
PORCH
Being of wooden construction with composite door, ceiling light point and further composite door allows access into hallway.
RECEPTION HALL
The original staircase rises to the first-floor accommodation. Side-facing window, with useful understairs storage with electric meter, laminate floor covering, radiator, ceiling light point, telephone point and wall-mounted room thermostat.
RECEPTION ROOM
It is believed this room would have begun life as two rooms,. The front area has laminate floor covering, ceiling light point, aerial point, radiator and an and attractive wooden bay window with coloured leaded top lights to the front elevation with fitted shutters.
The lower end of this room having open fireplace, with decorative surround, ideal for a real fire on cosy winter evenings. Laminate floor covering, ceiling light point, radiator, with double glazed wooden French doors and glazed side windows to rear elevation
BREAKFAST KITCHEN
The breakfast kitchen with an abundance of natural light flooding in, with four windows to two elevations and wooden French doors to the rear garden.
Fitted with a range of units to wall and base, with the latter boasting complimentary roll edge worktop over. Accent under wall unit downlighting. Inset one-and-a-half stainless steel sink unit with mixer tap over, partial tiling providing splash back. Inset four ring electric induction hob unit having extraction fan over. Built in electric double oven, kicker plate electric fan heater, two ceiling light points, wine rack. Integral dishwasher, fridge freezer and concealed Worcester Bosch combination gas boiler, which provides the domestic hot water and central heating requirements for this property.
CLOAKROOM
Side facing window, laminate floor covering, ceiling light point, vanity sink unit with mixer tap over and close coupled WC suite.
STAIRS RISING TO THE FIRST FLOOR ACCOMMODATION AND LANDING
Side facing window, with stairs rising again to the second floor and a ceiling light point.
BEDROOM
Front facing UPVC window, exposed wooden floorboards, radiator with TRV and ceiling light point.
BEDROOM
Front-facing window, built in wardrobe, radiator with TRV and ceiling light point.
BEDROOM
Rear facing UPVC window, built-in cupboard, ceiling light point and radiator with TRV.
BATHROOM
Fully equipped and fitted with both bath and separate shower cubicle. Well presented to include high-level glazed window, tiled flooring, electric heated towel radiator, wall-mounted extractor fan, inset ceiling spotlights, shower cubicle with fixed head shower, concealed flush WC suite, vanity sink with mixer tap over, panelled bath with mixer tap over.
STAIRS RISING TO THE SECOND FLOOR ACCOMMODATION AND LANDING
A large window overlooking the stairwell allows an abundance of natural lighting. We understand the loft was converted in 2020 to provide an additional bedroom and cloakroom.
BEDROOM
With vaulted ceiling, large rear facing double glazed window, radiator with TRV, inset ceiling spotlights, vaulted ceiling, ample under eves storage, walk in cupboard with light.
EN SUITE FACILITIES
Fitted with a roof window, heated towel radiator, (off the central heating) vinyl floor covering, wall-mounted extractor fan, inset ceiling spotlight, pedestal wash hand basin and close-coupled WC suite.
GARDEN
A delightful south-facing fully enclosed garden has a decked area adjacent to the house. Having outside lighting, water and powerpoint. Lawn, fruit trees, Pear and Apple. Wooden shed and planted borders.
ADDITIONAL INFORMATION
We understand that the current vendors have structural and architectural plans available for an open plan extension to the rear, complete with a lawful development certificate.
ANTI-MONEY LAUNDERING CHECKS (AML)
We are legally required to carry out Anti-Money Laundering (AML) checks on all property purchasers to ensure funds used in transactions are legitimate. These checks are undertaken on our behalf by Hipla, who will contact you directly once your offer is accepted. A fee of £20 plus VAT (£24 total) per purchaser is payable in advance to Hipla before a memorandum of sale can be issued. This fee is non-refundable.
If a gifted deposit is being provided, the person gifting the funds must also complete an AML check.
Please note, these are not credit checks and will not affect your credit score or financial record. We appreciate your cooperation with this legal requirement.
- COUNCIL TAXA payment made to your local authority in order to pay for local services like schools, libraries, and refuse collection. The amount you pay depends on the value of the property.Read more about council Tax in our glossary page.
- Band: D
- PARKINGDetails of how and where vehicles can be parked, and any associated costs.Read more about parking in our glossary page.
- Yes
- GARDENA property has access to an outdoor space, which could be private or shared.
- Yes
- ACCESSIBILITYHow a property has been adapted to meet the needs of vulnerable or disabled individuals.Read more about accessibility in our glossary page.
- Ask agent
Stourport Road, Bewdley, DY121BD
Add an important place to see how long it'd take to get there from our property listings.
__mins driving to your place
Get an instant, personalised result:
- Show sellers you’re serious
- Secure viewings faster with agents
- No impact on your credit score
Your mortgage
Notes
Staying secure when looking for property
Ensure you're up to date with our latest advice on how to avoid fraud or scams when looking for property online.
Visit our security centre to find out moreDisclaimer - Property reference L806045. The information displayed about this property comprises a property advertisement. Rightmove.co.uk makes no warranty as to the accuracy or completeness of the advertisement or any linked or associated information, and Rightmove has no control over the content. This property advertisement does not constitute property particulars. The information is provided and maintained by Hayden Estates, Bewdley. Please contact the selling agent or developer directly to obtain any information which may be available under the terms of The Energy Performance of Buildings (Certificates and Inspections) (England and Wales) Regulations 2007 or the Home Report if in relation to a residential property in Scotland.
*This is the average speed from the provider with the fastest broadband package available at this postcode. The average speed displayed is based on the download speeds of at least 50% of customers at peak time (8pm to 10pm). Fibre/cable services at the postcode are subject to availability and may differ between properties within a postcode. Speeds can be affected by a range of technical and environmental factors. The speed at the property may be lower than that listed above. You can check the estimated speed and confirm availability to a property prior to purchasing on the broadband provider's website. Providers may increase charges. The information is provided and maintained by Decision Technologies Limited. **This is indicative only and based on a 2-person household with multiple devices and simultaneous usage. Broadband performance is affected by multiple factors including number of occupants and devices, simultaneous usage, router range etc. For more information speak to your broadband provider.
Map data ©OpenStreetMap contributors.
