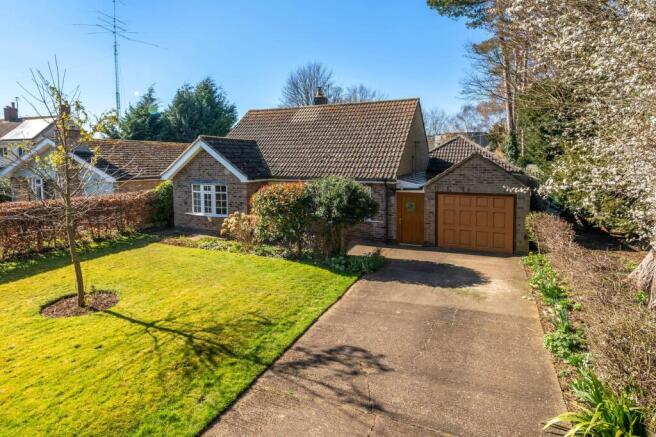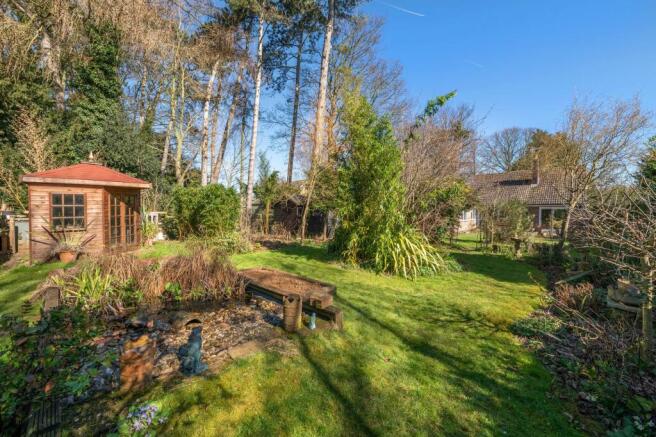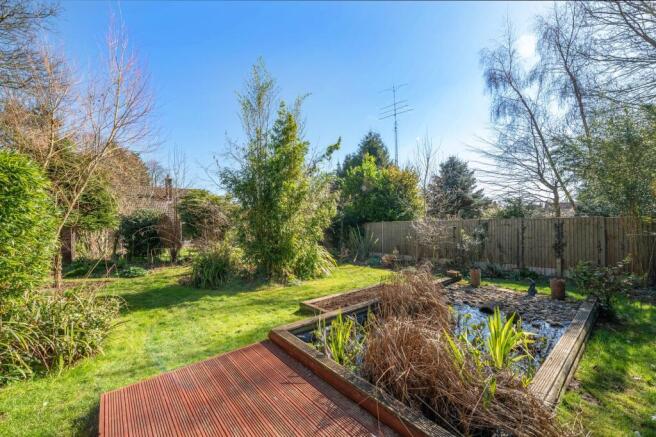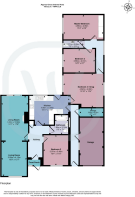Old Lincoln Road, Caythorpe, NG32

- PROPERTY TYPE
Detached Bungalow
- BEDROOMS
3
- BATHROOMS
1
- SIZE
1,819 sq ft
169 sq m
- TENUREDescribes how you own a property. There are different types of tenure - freehold, leasehold, and commonhold.Read more about tenure in our glossary page.
Freehold
Key features
- Beautiful 3 Bedroom Detached Property in Sought After Village of Caythorpe
- Generously Sized Reception Spaces
- Bundles of Potential
- Single Garage Access Via Internal Passageway or Front of Property
- Ample Parking for Multiple Vehicles
- Stunning Garden Spaces to the Rear and Front Featuring Patio & Lawn Areas
- Stone Fireplace Adding Characters and Charm
- Very Spacious Bedrooms Throughout
- Viewings by Appointment Only - Contact Walters Grantham Directly
Description
Walters Grantham is Proud to Present this 3 / 4 Bedroom Detached Bungalow in the Heart of Caythorpe.
The Location
Nestled in the heart of Lincolnshire, the picturesque village of Caythorpe offers a quintessential English countryside experience. Situated approximately 14 miles south of Lincoln and 9 miles north of Grantham, it provides convenient access to larger towns and cities while maintaining its serene village charm.
Caythorpe boasts a variety of local amenities, including a convenience store, a post office, a welcoming pub and a restaurant. The Red Lion, a 17th-century country pub, offers quality food and drink in a friendly atmosphere, and is dog-friendly. The Waggon & Horses provides a unique dining experience, serving authentic Nepalese and Indian cuisine in a cosy village setting.
Families will appreciate the presence of a primary school rated 'outstanding' by Ofsted, and a medical practice is available for healthcare needs. For outdoor enthusiasts, the village offers scenic trails and playing fields, perfect for leisurely walks and recreational activities. With its blend of essential amenities, charming eateries, and proximity to major towns, Caythorpe provides an ideal setting for those seeking a tranquil yet connected lifestyle.
The Property
Tucked away on the sought-after Old Lincoln Road in Caythorpe, this deceptively spacious home is a true hidden gem. At first glance, the charming frontage presents a picture-perfect bungalow with a beautifully maintained garden, a generous driveway, and an integral garage. However, step inside, and you’ll quickly discover that this is no ordinary home. A substantial rear extension transforms the property into a surprisingly expansive living space, making it a true Tardis – far larger than it first appears.
Living Room
This spacious living room is seamlessly connected to the hallway and offers a versatile layout. A large front-facing window fills the room with light, while a rear patio door provides direct access to the garden, creating an effortless indoor-outdoor flow. A striking stone fireplace with a built-in hearth and display steps serves as a charming focal point, adding character and warmth to the space. An elegant archway subtly divides the room, creating a natural distinction between the main living area and a potential dining space, offering flexibility for different layouts.
Kitchen
The kitchen is a well-equipped and functional space with direct access from the hallway. A rear-aspect window offers pleasant views over the lush gardens, enhancing the room’s appeal. The kitchen is fitted with an oven, hob, extractor hood, sink, built-in fridge freezer, washing machine, and dishwasher, ensuring everything is conveniently within reach. The boiler is also located here and has been regularly serviced for peace of mind. From the kitchen, a doorway leads through to the snug, creating a natural flow between the spaces.
Snug
The snug is a highly versatile space that seamlessly connects to an additional hallway leading to more bedrooms. Light and spacious, it benefits from two side-aspect windows—one large and another smaller, positioned higher on the opposite side—allowing for a bright and airy feel. Whether used as a second sitting area, study, or hobby space, this room offers great flexibility to suit a variety of needs.
Bathroom
The family bathroom is a well-presented and practical space, accessed from the main hallway. Fully tiled for a clean and streamlined look, it is equipped with a bath with an overhead shower, a sink, and a toilet. Its minimalist design ensures a tidy and functional environment.
Master Bedroom
The master bedroom is situated at the rear of the property, offering a sense of privacy. It features built-in wardrobes for ample storage and a side aspect window. A small WC is conveniently located between this room and bedroom two.
Bedroom Two
Bedroom two is currently used as an office but remains a well-proportioned space with flexibility for various uses. It features a side aspect window and shares the conveniently located WC with the master bedroom.
Bedroom Three
Bedroom three is situated at the front of the property, off the main hallway. It boasts beautiful wooden flooring and is generously sized. The front aspect window fills the room with natural light, creating a bright and airy atmosphere.
Garage
The garage is conveniently located just off a central passageway, which can be accessed from both the front of the property and the kitchen. This passageway also leads to additional storage at the back and a single garage at the front. The garage features a pitched roof, providing extra potential for storage or future development.
Gardens
The front garden is beautifully laid to lawn and runs alongside the front driveway, offering a neat and welcoming first impression. Surrounding hedges along the front and side provide a sense of privacy, making this an easy-to-maintain and peaceful outdoor space.
The rear garden is thoughtfully split into several sections, providing variety and ample space for outdoor living. The immediate area directly outside the kitchen and living room doors features a paved patio, perfect for outdoor dining or relaxation. Beyond the patio, you'll find a well-maintained lawn area, offering plenty of room for a keen gardener to cultivate their own green space. Two sheds are conveniently positioned to the side of the lawn, providing useful storage.
Further into the garden, through an archway, is the farthest back lawn area. This private section includes a charming summer house and a tranquil pond, creating an idyllic retreat within the garden. Throughout the rear garden, you'll find a delightful mix of shrubbery and floral life, adding color and texture to the space year-round.
Disclaimer:
Anti Money Laundering Regulations: As per regulations, future buyers will be requested to provide identification documentation at a later stage. Your cooperation is appreciated to ensure a smooth sale process.
Guidance Measurements: The measurements provided are for guidance purposes only. Prospective buyers are strongly recommended to double-check the measurements before making any financial commitments.
Appliance Condition: No testing of appliances, equipment, fixtures, fittings, or services has been carried out by Walters Grantham. Buyers are advised to independently assess the condition of appliances.
- COUNCIL TAXA payment made to your local authority in order to pay for local services like schools, libraries, and refuse collection. The amount you pay depends on the value of the property.Read more about council Tax in our glossary page.
- Band: D
- PARKINGDetails of how and where vehicles can be parked, and any associated costs.Read more about parking in our glossary page.
- Yes
- GARDENA property has access to an outdoor space, which could be private or shared.
- Front garden,Private garden
- ACCESSIBILITYHow a property has been adapted to meet the needs of vulnerable or disabled individuals.Read more about accessibility in our glossary page.
- Ask agent
Energy performance certificate - ask agent
Old Lincoln Road, Caythorpe, NG32
Add an important place to see how long it'd take to get there from our property listings.
__mins driving to your place
Get an instant, personalised result:
- Show sellers you’re serious
- Secure viewings faster with agents
- No impact on your credit score
Your mortgage
Notes
Staying secure when looking for property
Ensure you're up to date with our latest advice on how to avoid fraud or scams when looking for property online.
Visit our security centre to find out moreDisclaimer - Property reference 920ed504-a191-4d76-a5f7-b698d98110ae. The information displayed about this property comprises a property advertisement. Rightmove.co.uk makes no warranty as to the accuracy or completeness of the advertisement or any linked or associated information, and Rightmove has no control over the content. This property advertisement does not constitute property particulars. The information is provided and maintained by Walters, Covering Lincolnshire. Please contact the selling agent or developer directly to obtain any information which may be available under the terms of The Energy Performance of Buildings (Certificates and Inspections) (England and Wales) Regulations 2007 or the Home Report if in relation to a residential property in Scotland.
*This is the average speed from the provider with the fastest broadband package available at this postcode. The average speed displayed is based on the download speeds of at least 50% of customers at peak time (8pm to 10pm). Fibre/cable services at the postcode are subject to availability and may differ between properties within a postcode. Speeds can be affected by a range of technical and environmental factors. The speed at the property may be lower than that listed above. You can check the estimated speed and confirm availability to a property prior to purchasing on the broadband provider's website. Providers may increase charges. The information is provided and maintained by Decision Technologies Limited. **This is indicative only and based on a 2-person household with multiple devices and simultaneous usage. Broadband performance is affected by multiple factors including number of occupants and devices, simultaneous usage, router range etc. For more information speak to your broadband provider.
Map data ©OpenStreetMap contributors.




