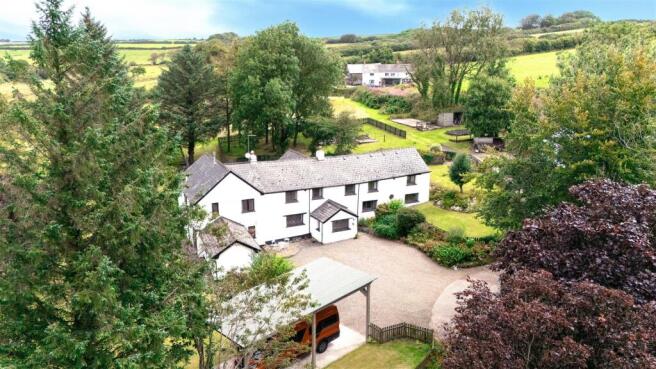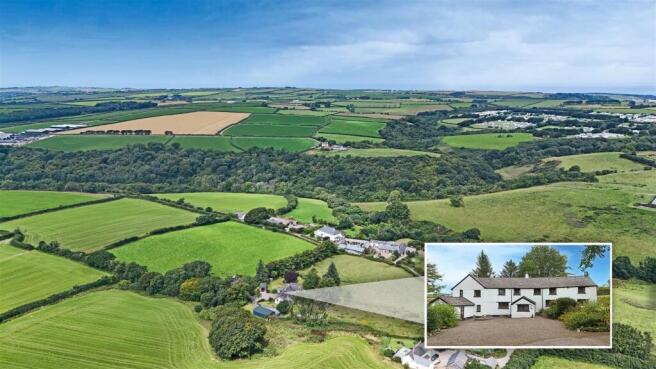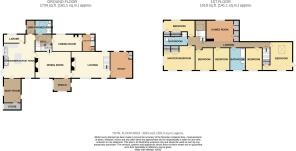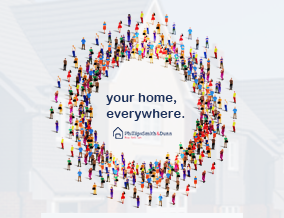
Muddiford, Barnstaple

- PROPERTY TYPE
Detached
- BEDROOMS
6
- BATHROOMS
3
- SIZE
3,200 sq ft
297 sq m
- TENUREDescribes how you own a property. There are different types of tenure - freehold, leasehold, and commonhold.Read more about tenure in our glossary page.
Freehold
Key features
- Characterful Detached 6 Bedroom Home
- 4.14 Acre Grounds; Suitable for Equestrian & Livestock
- Large Garage Workshop
- Far Reaching Countryside Views
- Feature Fireplaces
- Lovely Open Plan Kitchen Diner
- Multiple Reception Rooms
- Total Floor Area - Over 3200 sq ft
- Private & Secluded Location
- Beamed Ceilings
Description
Inside, the home boasts spacious and versatile accommodation, perfect for family living and entertaining. Expansive reception rooms are filled with natural light, while the well appointed kitchen and dining areas provide a warm and inviting heart to the home. Each of the six bedrooms offers comfort and space, with stunning views over the surrounding landscape.
The grounds provide a peaceful sanctuary, with well maintained gardens, open pastures, and beautiful woodland, all set against a backdrop of picturesque rolling hills. A rare opportunity to own a property of this scale and beauty, offering privacy and space, within a truly spectacular setting.
Muddiford has a local community atmosphere and the property is within a short drive to the popular Muddiford Inn. The village has many lovely scenic walks and footpaths enjoyed by locals and Marwood Primary School is within easy reach. Within a short driving distance to Barnstaple Town Centre, the regional centre of North Devon and situated in the valley of the River Taw, it is surrounded by beautiful rolling Devonshire countryside and some of the area’s best beaches and rugged coastal paths. The town centre offers a variety of banking, schooling and recreational facilities including a theatre, cinema, leisure centre and restaurants. The vibrant town combines modern shopping amenities with a bustling market atmosphere. The popular golden sandy beaches of Woolacombe, Croyde and Saunton within a short drive, perfect for outings with family and friends. With added ease of access to Exmoor National Park.
This stunning home is designed for both comfort and practicality, offering a wealth of character features throughout. The property benefits from two access points at the front either through a welcoming porch or a spacious boot room, perfect for storing coats, shoes, and wellies, with a convenient store room adjacent.
At the heart of the home lies the impressive kitchen diner, complete with a large island, ample cupboard space, and an oil-fired Nobel range that adds a rustic charm. A walk-in pantry provides additional storage, while a secondary dining area with French doors opens onto the garden, creating a wonderful social space. For more formal occasions, the separate dining room accommodates a 10-seater table and boasts exposed wooden beams and a cosy log burner.
Moving up from here, the main living room is a true highlight, featuring dual-aspect windows, a unique porthole window, exposed beams, and an open staircase. A striking inglenook fireplace houses a log burner and a feature bread oven, enhancing the room’s historic appeal. Adjacent is a large study, perfect for home working. The ground floor is further complemented by a three-piece shower room, a dedicated cinema room, and a practical utility room.
Ascending to the first floor, an open landing creates a versatile space, ideal for use as a games or reading area. The six bedrooms, each a well-proportioned double, are arranged off this central landing. Two of these rooms; situated within the original part of the house, boast beautiful vaulted ceilings. All rooms benefit charming window seats, offering the perfect place to enjoy views of the surrounding countryside. The two largest bedrooms also feature built-in wardrobes for added storage.
Every bedroom enjoys breathtaking vistas over the expansive plot, with rolling hills, pastureland, and woodland providing ever-changing seasonal scenery. The upper floor is completed by both a family bathroom and a separate shower room, ensuring practicality for a larger household.
Entrance Porch - 2.10m x 2.94m (6'10" x 9'7") -
Kitchen Diner - 7.15m x 5.66m (23'5" x 18'6") -
Pantry - 1.48m x 3.61m (4'10" x 11'10") -
Dining Room - 4.57m x 5.90m (14'11" x 19'4") -
Living Room - 4.34m x 6.34m (14'2" x 20'9") -
Cinema Room - 2.78m x 4.95m (9'1" x 16'2") -
Office - 4.41m x 3.55m (14'5" x 11'7") -
Downstairs Shower Room - 2.29m x 2.56m (7'6" x 8'4") -
Utility Room - 2.66m x 2.08m (8'8" x 6'9") -
Rear Porch - 1.31m x 1.54m (4'3" x 5'0") -
Boot Room - 4.02m x 2.80m (13'2" x 9'2") -
Store - 1.34m x 2.80m (4'4" x 9'2") -
Landing - 1.10m x 14.65m (3'7" x 48'0") -
Bedroom 1 - 4.03m x 5.12m (13'2" x 16'9") -
Bedroom 2 - 2.39m x 5.15m (7'10" x 16'10") -
Bedroom 3 - 3.54m x 3.12m (11'7" x 10'2") -
Bedroom 4 - 3.55m x 2.63m (11'7" x 8'7") -
Bedroom 5 - 3.49m x 2.55m (11'5" x 8'4") -
Bedroom 6 - 4.46m x 4.93m (14'7" x 16'2") -
Upstairs Shower Room - 1.47m x 3.93m (4'9" x 12'10") -
Bathroom - 3.76m x 2.52m (12'4" x 8'3") -
Games Room - 2.55m x 4.73m (8'4" x 15'6") -
Garage - 12.00m x 6.00m (39'4" x 19'8") -
Livestock Shed - 7.20m x 3.60m (23'7" x 11'9") -
Upon arrival at Higher Hewish, you are welcomed by a generous open driveway, offering ample parking for multiple vehicles. A recently constructed large carport provides additional sheltered parking, while further up the drive, a spacious double garage and workshop offer excellent storage and workspace.
The expansive grounds are thoughtfully divided into distinct areas, catering to a variety of uses. A large open field, currently rented out for livestock grazing, includes a small livestock shed; perfect for livestock or equestrian use. A pleasant wooded area features multiple raised vegetable patches and fruit cages, perfect for homegrown produce. The remaining grounds are beautifully maintained, with lush lawns and vibrant flower beds that provide a stunning, ever-changing display throughout the seasons.
Off from the kitchen, a delightful patio area with a pergola creates the perfect setting for outdoor dining and relaxation, where you can soak in the peaceful surroundings. With breathtaking countryside views and versatile outdoor space, the grounds of Higher Hewish offer a perfect blend of practicality and natural beauty.
Additional Information:
Central Heating: LPG.
Drainage: Septic Tank.
Water: Private Bore Hole.
Nobel Range Cooker: Oil Fired.
Broadband: Airband
Owners Thoughts:
This has been our family home for almost 30 years and I still remember the cosy welcoming feel it had when we first looked round. We came from a terraced house in the city - it could not have been so different!
We had an amazing time bringing up our 4 children here who attended the lovely village school and then were able to catch a bus to their secondary school from the end of Hewish Lane. We had dogs, guinea pigs, hens, geese, Jacob sheep and reared our own lambs, chicks and goslings. It was a learning curve for us all. The children enjoyed building dens in the garden and nearby woods and helped with growing our own food in the green house and vegetable patch. Excellent parties were held and games were played in our fields. We learned skills of tree felling, log splitting and building with wood as we built our own potting shed, log store and sheep shed. We did have a self-made full-size half pipe at one point too but this gradually wore out! It was great to go on walks from the doorstep through fields and lovely woodland. It is fabulous to enjoy views over the valley, listen to amazing bird song and not be disturbed by noisy neighbours and hopefully vice versa!
Inside the house we love the communal living space of the big kitchen and the cosy living space in the sitting room, warmed by the log fire in winter. Dinners for family and friends in the dining hall are an occasion and we love having two staircases. The bedrooms are all a good size and all slightly different adding to the character of HH.
We have enjoyed being part of a small community in the hamlet we live in and the wider community of the Marwood parish.
As all the children have left home we are looking to downsize and live nearer to them. It would be lovely to see our home taken on by another family or developed in other ways to make use of the outbuildings and fields we have.
Brochures
Muddiford, Barnstaple- COUNCIL TAXA payment made to your local authority in order to pay for local services like schools, libraries, and refuse collection. The amount you pay depends on the value of the property.Read more about council Tax in our glossary page.
- Band: G
- PARKINGDetails of how and where vehicles can be parked, and any associated costs.Read more about parking in our glossary page.
- Driveway
- GARDENA property has access to an outdoor space, which could be private or shared.
- Yes
- ACCESSIBILITYHow a property has been adapted to meet the needs of vulnerable or disabled individuals.Read more about accessibility in our glossary page.
- Ask agent
Muddiford, Barnstaple
Add an important place to see how long it'd take to get there from our property listings.
__mins driving to your place
Get an instant, personalised result:
- Show sellers you’re serious
- Secure viewings faster with agents
- No impact on your credit score



Your mortgage
Notes
Staying secure when looking for property
Ensure you're up to date with our latest advice on how to avoid fraud or scams when looking for property online.
Visit our security centre to find out moreDisclaimer - Property reference 33756339. The information displayed about this property comprises a property advertisement. Rightmove.co.uk makes no warranty as to the accuracy or completeness of the advertisement or any linked or associated information, and Rightmove has no control over the content. This property advertisement does not constitute property particulars. The information is provided and maintained by Phillips, Smith & Dunn, Barnstaple. Please contact the selling agent or developer directly to obtain any information which may be available under the terms of The Energy Performance of Buildings (Certificates and Inspections) (England and Wales) Regulations 2007 or the Home Report if in relation to a residential property in Scotland.
*This is the average speed from the provider with the fastest broadband package available at this postcode. The average speed displayed is based on the download speeds of at least 50% of customers at peak time (8pm to 10pm). Fibre/cable services at the postcode are subject to availability and may differ between properties within a postcode. Speeds can be affected by a range of technical and environmental factors. The speed at the property may be lower than that listed above. You can check the estimated speed and confirm availability to a property prior to purchasing on the broadband provider's website. Providers may increase charges. The information is provided and maintained by Decision Technologies Limited. **This is indicative only and based on a 2-person household with multiple devices and simultaneous usage. Broadband performance is affected by multiple factors including number of occupants and devices, simultaneous usage, router range etc. For more information speak to your broadband provider.
Map data ©OpenStreetMap contributors.




