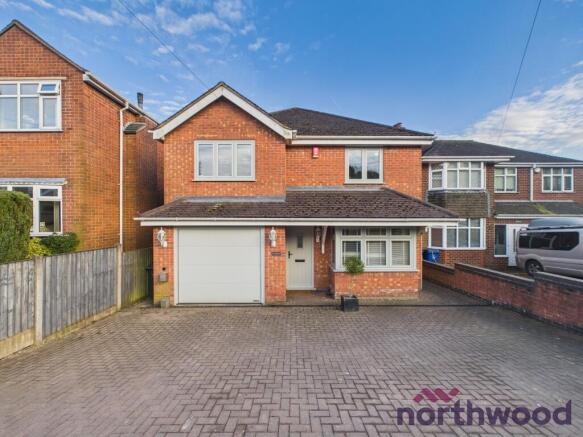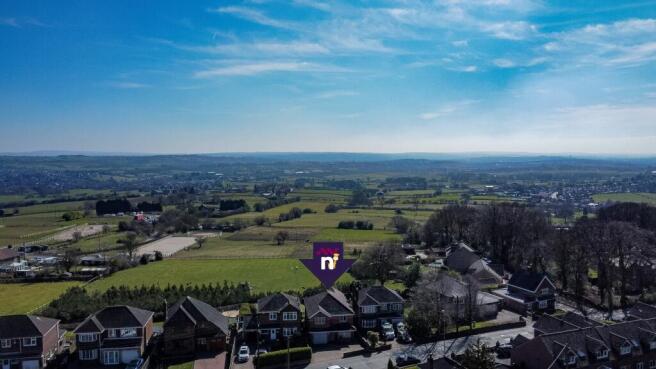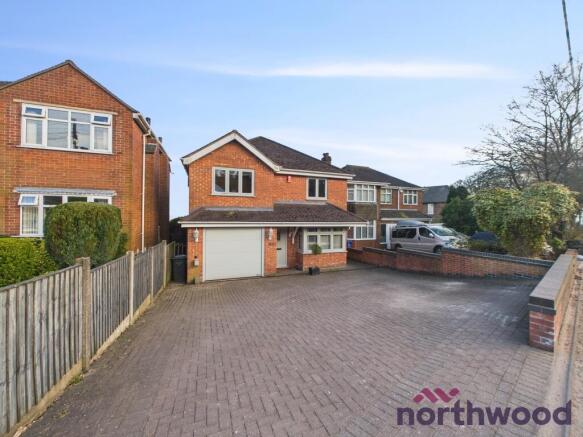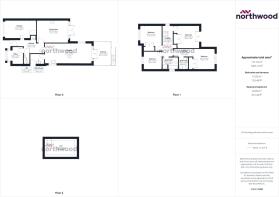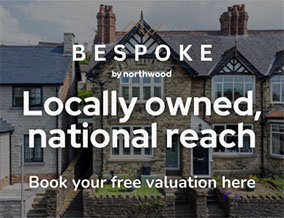
Congleton Road, Mow Cop, ST7

- PROPERTY TYPE
Detached
- BEDROOMS
4
- BATHROOMS
2
- SIZE
Ask agent
- TENUREDescribes how you own a property. There are different types of tenure - freehold, leasehold, and commonhold.Read more about tenure in our glossary page.
Ask agent
Key features
- Stunning four bed detached
- Rural Location
- Countryside Views
- Galleried landing
- Superbly presented
Description
Individually designed and beautifully presented, four bedroom detached family home sat on an elevated position providing magnificent views over open countryside. The semi-rural location of Mow Cop offers an idyllic setting close to the castle and a range of stunning walks.
The home itself has been thoughtfully improved and is presented to high standard. The block paved driveway has parking for several vehicles and access to the integral garage. The canopied porch shields the front door and entrance hall with a tiled floor which runs into the downstairs WC and useful study. The lounge has a feature log burner and French doors to the rear decking and open views. The large dining/living kitchen has slate effect floor tiling with under tile heating, a contemporary kitchen with a range of integrated appliances and granite worktops, dining area and french doors to the rear. The family friendly home has the essential utility room with slate effect flooring. To the first floor the galleried landing allows a flow of natural light. The master suite has fitted wardrobes and a modern refitted en-suite with underfloor heating. Two further bedrooms have fitted wardrobes, with bedroom two also having a Juliette balcony to the rear. Finally there is a good sized fourth bedroom and family bathroom with underfloor heating. The third bedroom has a retractable ladder to a bonus loft room with velux window and eaves storage.
To the rear the home comes alive with fabulous views and a superb raised decked area.
We love this home as it provides a pleasant flow and feel through the spacious well planned accommodation. The views and overall location make this a fabulous home for families, downsizers or those looking for a dream home for such a generous price. It also has the added bonus of no onward chain!
EPC rating: C.Entrance Porch
Canopied porch with downlighting. Composite door to entrance hall
Entrance Hall
Downlighting. Radiator. Ornate handcrafted architraves and skirtings. Ceramic tiling which flows into the downstairs WC and study. This makes for a bright and welcoming entrance to the home. Stairs to the first floor with spindled balustrade. Access to integral garage.
Downstairs WC
Ceramic tiled floor running from the entrance hall. Downlighting. Close couple WC and wash hand basin. Radiator.
Study
Double glazed bay window. Downlighting. Radiator. Ceramic tiled flooring running from the hall.
Lounge
A true feature of this room is the wood burner and lovely flow through the double glazed French doors to the rear deck with glazed and stainless steel sides allowing open views. Radiator
Dining Kitchen
Fitted with a range of white contemporary wall and base units with granite worktops. The units include glass fronted display units and there is a ceramic Belfast sink with swan neck tap over. Integrated hob, oven, extractor fan, dishwasher and fridge/freezer. Tiled splashbacks and kickboard heating. Slate effect tiled floor with underfloor heating. Double glazed French doors to the rear onto the rear deck.
Utility Room
Granite effect laminate worktop with stainless steel sink unit and storage under. Plumbed for automatic washing machine. Radiator. Slate effect ceramic tiling with underfloor heating. UPVC door to the rear.
Galleried Landing
Spindled balustrade. Double glazed window to the side. Downlighting. Built in airing cupboard with radiator.
Master Bedroom
Double glazed window to the rear with stunning views. Downlighting. Radiator. Built in wardrobes with internal lighting.
En-Suite
Close couple WC. Stone effect hand basin set onto wood effect vanity unit. Enclosed shower cubicle with shower. Wall mounted towel rail. Stone effect tiles to the wall. Matt effect floor tiling with underfloor heating.
Bedroom Two
Double glazed French doors leading onto Juliette balcony to make the most of the open views to the rear. Radiator. Built in wardrobes with internal lighting. Downlighting.
Bedroom Three
Double glazed window. Downlighting. Radiator. Built in wardrobes with internal lighting. Retractable ladder to loft/bonus room.
Loft/bonus Room
Accessed via retractable ladders. Natural light from the velux window. Radiator and useful eaves storage.
Bedroom Four
Double glazed window. Downlighting. Radiator.
Family Bathroom
Double glazed window to the side. Close couple WC, wash hand basin set onto glass vanity worktop with storage under. Panelled bath. Enclosed shower cubicle with shower. Tiled splashbacks. Granite effect floor tiles with underfloor heating.
Garage
Hormann, electric up and over door. Light and power. Access to the main home. Wall mounted gas central heating boiler.
Outside
To the front is a block paved driveway with space for several vehicles and access to the garage.
To the rear is a lovely raised deck from the back of the home which takes advantage of the elevated position to gives open views. Storage under the riased deck. useful second deck area allowing maximum access to the sun! Steps from the raised deck to the lawned area with mature border and lapped wood fencing. External tap. Block paved pathway and personal gate to the front.
- COUNCIL TAXA payment made to your local authority in order to pay for local services like schools, libraries, and refuse collection. The amount you pay depends on the value of the property.Read more about council Tax in our glossary page.
- Band: E
- PARKINGDetails of how and where vehicles can be parked, and any associated costs.Read more about parking in our glossary page.
- Off street,Private
- GARDENA property has access to an outdoor space, which could be private or shared.
- Private garden
- ACCESSIBILITYHow a property has been adapted to meet the needs of vulnerable or disabled individuals.Read more about accessibility in our glossary page.
- Ask agent
Energy performance certificate - ask agent
Congleton Road, Mow Cop, ST7
Add an important place to see how long it'd take to get there from our property listings.
__mins driving to your place
Get an instant, personalised result:
- Show sellers you’re serious
- Secure viewings faster with agents
- No impact on your credit score
Your mortgage
Notes
Staying secure when looking for property
Ensure you're up to date with our latest advice on how to avoid fraud or scams when looking for property online.
Visit our security centre to find out moreDisclaimer - Property reference P2092. The information displayed about this property comprises a property advertisement. Rightmove.co.uk makes no warranty as to the accuracy or completeness of the advertisement or any linked or associated information, and Rightmove has no control over the content. This property advertisement does not constitute property particulars. The information is provided and maintained by BESPOKE, Sandbach. Please contact the selling agent or developer directly to obtain any information which may be available under the terms of The Energy Performance of Buildings (Certificates and Inspections) (England and Wales) Regulations 2007 or the Home Report if in relation to a residential property in Scotland.
*This is the average speed from the provider with the fastest broadband package available at this postcode. The average speed displayed is based on the download speeds of at least 50% of customers at peak time (8pm to 10pm). Fibre/cable services at the postcode are subject to availability and may differ between properties within a postcode. Speeds can be affected by a range of technical and environmental factors. The speed at the property may be lower than that listed above. You can check the estimated speed and confirm availability to a property prior to purchasing on the broadband provider's website. Providers may increase charges. The information is provided and maintained by Decision Technologies Limited. **This is indicative only and based on a 2-person household with multiple devices and simultaneous usage. Broadband performance is affected by multiple factors including number of occupants and devices, simultaneous usage, router range etc. For more information speak to your broadband provider.
Map data ©OpenStreetMap contributors.
