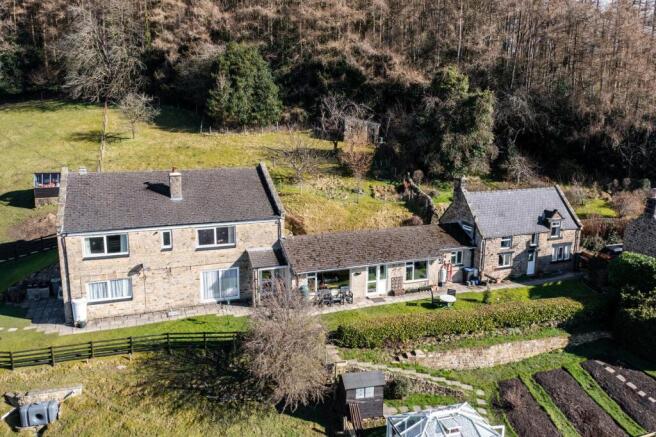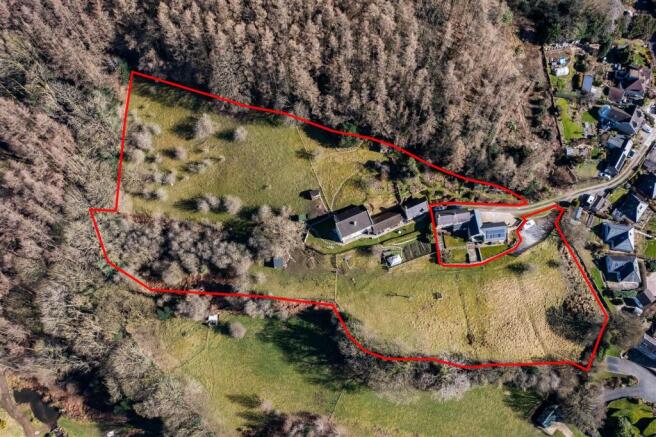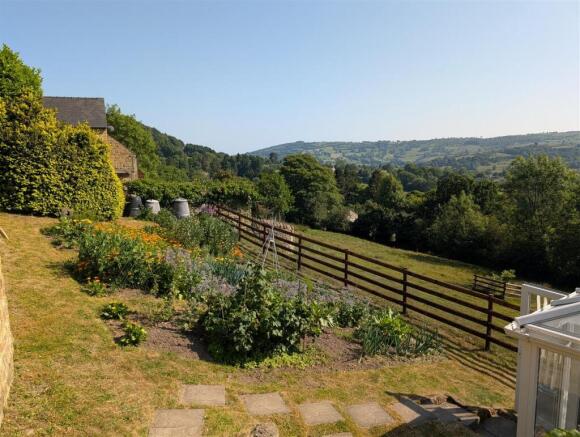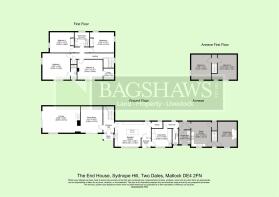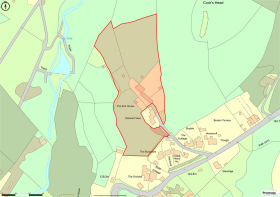The End House, Sydnope Hill, Two Dales, DE4 2FN

- PROPERTY TYPE
Detached
- BEDROOMS
6
- BATHROOMS
3
- SIZE
Ask agent
- TENUREDescribes how you own a property. There are different types of tenure - freehold, leasehold, and commonhold.Read more about tenure in our glossary page.
Freehold
Key features
- Unique smallholding
- Adjoining annexe
- Garden
- Outbuildings
- Paddocks extending to approx. 3.35 acres
- Stunning outlook across the Derbyshire countryside
Description
The property boasts a peaceful yet highly accessible location just outside the Peak District National Park.
Location - The End House is situated in a semi-rural, south facing position boasting far-reaching views across the Derbyshire countryside, sitting just outside the Peak District National Park. With good transport links, the property is within close proximity to a wide range of amenities including high street shops, doctors surgeries, public houses, primary and secondary schools, supermarkets and fuel stations; Darley Dale (1.2 miles), Matlock (3.4 miles), Bakewell (6.7 miles), and Chesterfield (9.5 miles). The cities of Sheffield, Derby and Nottingham are within an hours commute, each offering train stations to further afield locations. There are many nearby local walks, bridleways, trails and beauty spots in the Peak District National Park, excellent for those who enjoy the outdoors and with equestrian interests.
Description - The End House offers an exciting smallholding in a semi-rural, elevated position with far-reaching countryside views, lending itself to those with amenity, equestrian and hobby farming interests. The property offers a stone-built four bedroom dwelling suitable for family living, together with an adjoining traditional two bedroom cottage classed as an annexe with accommodation for extended family members and potentially further uses subject to the necessary consent, well-kept gardens, small general stores, and adjoining grassland paddocks. The property extends to a total of approximately 3.35 acres (1.36 hectares), and offers a true ‘country lifestyle’ feel whilst remaining highly accessible to local amenities and providing a village community, on the outskirts of the Peak District National Park.
Directions - From Matlock town centre head northwest on the A6 out of town, and follow the road heading into Darley Dale. Turn right onto Chesterfield Road B5057, opposite the Co-Op. Continue along the road for approximately 0.6 miles climbing Sydnope Hill, before turning left onto the access driveway indicated by our ‘For Sale’ board. The property can be found at the end of the track.
What3Words: //filled. trapdoor.swerving
Dwelling - The main dwelling offers an attractive stone-built property with a stunning outlook across the valley and pleasant accommodation across two floors suitable for family living. The ground floor welcomes through an entrance porch into a spacious breakfast kitchen with fitted units and a good-sized island, boasting a bright space with great views over the gardens. Off from the kitchen, a useful utility room and separate pantry, as well as a cloakroom with w/c and an inner hall with connecting access into the adjoining annexe. The main dwelling accommodation continues further with a dining room through to a pleasant living room with wood burning stove, and a second entrance hallway. Patio doors give access to the garden from both dining and living room.
The first floor offers a master bedroom with dual aspect outlooks, accompanied by an ensuite with shower, basin and w/c. There are three further double bedrooms, one offering a built-in storage room. A family bathroom locates off the landing hosting a shower, basin and w/c.
Annexe - Adjoining the main dwelling, an annexe offers additional accommodation in what was the ‘original’ dwelling. The annexe is suitable for multi-generational living, with potential for further uses subject to the necessary consents.
The accommodation spreads across two floors offering characterful features and exposed timber beams, with ground floor entrance into a hallway through to the dining kitchen with fitted units and a storage room. A living room continues the traditional feel with a feature fireplace, whilst the ground floor also offers a shower room with shower, basin and w/c.
The first floor offers two spacious bedrooms with dual aspects views overlooking the countryside and providing much natural light.
Externally - The property offers extensive outdoor space, suited to those who are horticultural and seeking the country lifestyle, as well as those with equestrian and hobby farming interests. A well-kept lawned garden lies to the front of the dwelling and wraps around the side, with a patio area along the perimeter of the dwelling offering outdoor seating areas. The gardens enjoy private views across the land with a pleasant rural outlook. A well-maintained vegetable patch sits below the lawned areas with steps down, bounded by post and rail fencing and includes an impressive double glazed green house and a small timber garden shed. The property offers parking near to the dwelling, along with a hardstanding yard further down the access track with space for multiple vehicles as well as gated access to the land.
Land - The remaining grassland wraps around the dwelling and gardens, internally divided into multiple paddocks and offering grazing suitable for small livestock and horses, with some undulating areas. The land also offers amenity interest with sparse areas of mature trees and shrubbed fruit areas to the rear of the dwelling, all in total extending to approximately 3.35 acres (1.36 hectares). The property offers a small stone built garden/general store, and three further field shelters/stores each with pedestrian access paths for ease.
General Information -
Services - The services at the property include mains electricity, water, gas, and drainage.
Fixtures And Fittings - Only those fixtures and fittings referred to in the sale particulars are included in the purchase price. Bagshaws have not tested any equipment, fixtures, fittings or services and no guarantee is given that they are in good working order.
Tenure And Possession: - The property is sold freehold, with vacant possession granted upon completion.
Mineral, Sporting And Timber Rights: - It is understood that these are included in the sale as far as they exist.
Rights Of Way, Wayleaves And Easements: - The property is sold subject to and with the benefit of all rights of way, easements and wayleaves whether or not defined in these particulars. The access driveway is unadopted, and residents have carried out repairs and maintenance in the past.
Broadband Connectivity: - It is understood that the property benefits from a satisfactory broadband service; however, due to the property's location, connection speeds may fluctuate. We recommend that prospective purchasers consult to obtain an estimated broadband speed for the area.
Mobile Network Coverage: - The property is well-situated for mobile signal coverage and is expected to be served by a broad range of providers. Prospective purchasers are encouraged to consult the Ofcom website ( to obtain an estimate of the signal strength for this specific location.
Council Tax Band - F
Epc Ratings - House - D
Annexe - E
Local Authority: - Derbyshire Dales District Council, Town Hall, Bank Rd, Matlock DE4 3NN.
Method Of Sale: - The property will be offered for sale by private treaty.
Viewing - Strictly by appointment only through the selling agents Bagshaws at the Bakewell Office on .
Agents Notes - Bagshaws LLP have made every reasonable effort to ensure these details offer an accurate and fair description of the property. The particulars are produced in good faith, for guidance only and do not constitute or form an offer or part of the contract for sale. Bagshaws LLP and their employees are not authorised to give any warranties or representations in relation to the sale and give notice that all plans, measurements, distances, areas and any other details referred to are approximate and based on information available at the time of printing.
Brochures
Brochure - The End House.pdfBrochure- COUNCIL TAXA payment made to your local authority in order to pay for local services like schools, libraries, and refuse collection. The amount you pay depends on the value of the property.Read more about council Tax in our glossary page.
- Band: F
- PARKINGDetails of how and where vehicles can be parked, and any associated costs.Read more about parking in our glossary page.
- Yes
- GARDENA property has access to an outdoor space, which could be private or shared.
- Yes
- ACCESSIBILITYHow a property has been adapted to meet the needs of vulnerable or disabled individuals.Read more about accessibility in our glossary page.
- Ask agent
The End House, Sydnope Hill, Two Dales, DE4 2FN
Add an important place to see how long it'd take to get there from our property listings.
__mins driving to your place
Get an instant, personalised result:
- Show sellers you’re serious
- Secure viewings faster with agents
- No impact on your credit score


Your mortgage
Notes
Staying secure when looking for property
Ensure you're up to date with our latest advice on how to avoid fraud or scams when looking for property online.
Visit our security centre to find out moreDisclaimer - Property reference 33756570. The information displayed about this property comprises a property advertisement. Rightmove.co.uk makes no warranty as to the accuracy or completeness of the advertisement or any linked or associated information, and Rightmove has no control over the content. This property advertisement does not constitute property particulars. The information is provided and maintained by Bagshaws, Bakewell. Please contact the selling agent or developer directly to obtain any information which may be available under the terms of The Energy Performance of Buildings (Certificates and Inspections) (England and Wales) Regulations 2007 or the Home Report if in relation to a residential property in Scotland.
*This is the average speed from the provider with the fastest broadband package available at this postcode. The average speed displayed is based on the download speeds of at least 50% of customers at peak time (8pm to 10pm). Fibre/cable services at the postcode are subject to availability and may differ between properties within a postcode. Speeds can be affected by a range of technical and environmental factors. The speed at the property may be lower than that listed above. You can check the estimated speed and confirm availability to a property prior to purchasing on the broadband provider's website. Providers may increase charges. The information is provided and maintained by Decision Technologies Limited. **This is indicative only and based on a 2-person household with multiple devices and simultaneous usage. Broadband performance is affected by multiple factors including number of occupants and devices, simultaneous usage, router range etc. For more information speak to your broadband provider.
Map data ©OpenStreetMap contributors.
