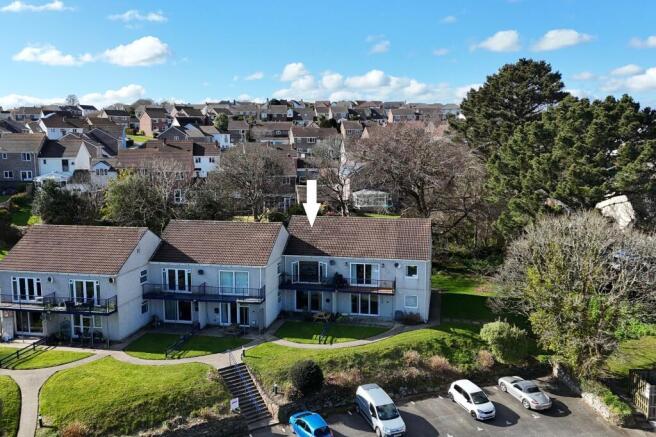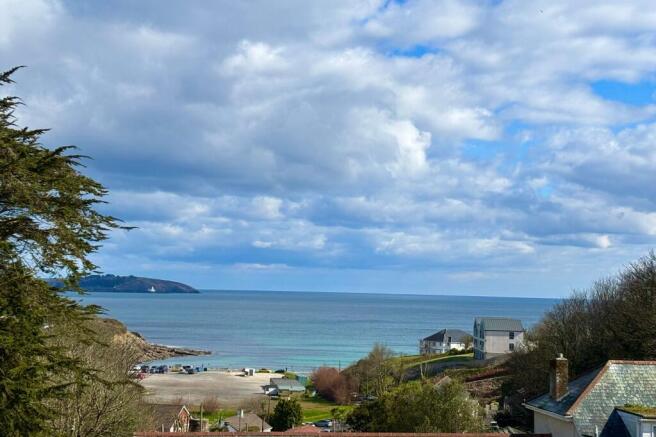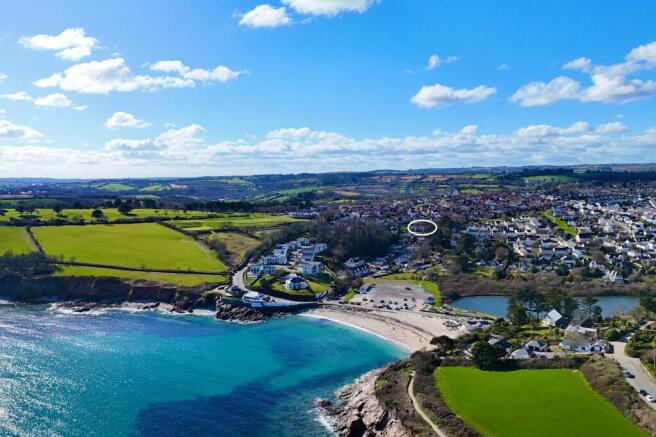
Swanpool, Tremorvah Court, TR11

- PROPERTY TYPE
Flat
- BEDROOMS
2
- BATHROOMS
1
- SIZE
466 sq ft
43 sq m
Key features
- Spectacular views to sea & coastline
- Well-presented two bedroom apartment
- Open plan living/dining room/kitchen
- Close proximity to Swanpool Beach, Nature Reserve & Falmouth golf course
- Balcony
- Permit parking
- Footpath to beach moments' away
Description
THE PROPERTY
Wonderful to look out over Falmouth Bay and be near the golf course, this two-bedroom apartment would make a great holiday home/long let or permanent residence. The main wow factor for this top floor apartment is the stunning views over Swanpool beach looking towards the bay and St Anthony’s head. The apartment comes with permit parking to the front and a balcony to give you outdoor space to take in the views. The property consists of a light and airy open plan kitchen/dining/living area, two bedrooms and a bathroom. This well-presented apartment also has a share of Freehold and no onward chain. Viewings are highly recommended!
THE LOCATION
Located on Falmouth's southern side, situated a few minutes’ walk to Swanpool beach and to the coastal footpath, leading via Maenporth beach, to the Helford River. Up the hill, there is also the Falmouth golf club with the Above the Bay restaurant, just moments away! A 5-10 Minute drive is Falmouth town and harbourside where there is an excellent and diverse selection of restaurants, bars and an eclectic mixture of individual shops as well as national chains, together with quality galleries showcasing local talent. Nearby train stations (Falmouth Town and Penmere Halt) provide a convenient link to the mainline at Truro, for Exeter and London, Paddington. Falmouth Docks and Pendennis Shipyard are major contributors to the town's economy and along with Falmouth University (with campuses in Falmouth and Penryn) and Falmouth Marine School, specializing in traditional and modern boat building, marine engineering and environmental science, ensure an all-year-round vibrant community. Falmouth is consistently ranked as one of the top five places to live in the UK.
EPC Rating: D
ACCOMMODATION IN DETAIL
(ALL MEASUREMENTS ARE APPROXIMATE) Outside stairway leading to a rear entrance with UPVC obscure double glazed front door into….
HALLWAY
RCD fusebox. Wooden doors to two bedrooms, family bathroom and....
KITCHEN/DINING/LIVING SPACE
Open plan with large French doors out onto the balcony with stunning views over Swanpool beach looking towards the bay and St Anthony's head. The balcony has space for seating, to sit back and soak in the views on those summer evenings.
KITCHEN (2.41m x 2.87m)
Range of base and eye level matt white cupboards and drawers with marble effect laminate worktop. Electric oven with hob, extractor over and glass splash back. Space for washer/dryer and fridge. Large stainless-steel sink with white tiled splashback. Wood effect flooring.
LIVING/DINING SPACE (3.51m x 4.84m)
Double glazed UPVC French doors with full height window to either side leading to views over Swanpool beach looking towards the bay and St Anthony's head. Well-presented room with ceiling spotlights, electric radiator and wood effect flooring.
BALCONY (1.27m x 4.84m)
Stunning views towards the bay with space for seating. Painted metal railings with newly replaced composite wood effect decking.
BEDROOM ONE (2.44m x 2.84m)
Large UPVC double-glazed window to the rear with green views. Electric radiator. Wood effect flooring.
BEDROOM TWO (2.44m x 2.59m)
Large UPVC double glazed window to side. Fitted wardrobe. Electric radiator. Wood effect flooring. Access to attic space.
BATHROOM (1.4m x 2.58m)
Obscure glazed window to rear. Three piece white suite comprising painted wood panel bath with glass screen and electric shower over, WC and pedestal hand basin with mirrored vanity cupboard above. Heated towel radiator. Tiled wet areas and floor. Extractor fan. Ceiling spotlights. Access to attic space.
AGENTS' NOTES
TENURE Leasehold (999-year lease from 2001) plus share of freehold An external repaint is scheduled for the spring. All flat owners are shareholders in Tremorvah Court Management Company, which owns the freehold and appoints a local letting agent to manage and maintain the property and the common areas and to act as company secretary. Service charge for communal areas currently (2025) £1,092 per annum Well behaved pets are permitted. Within Tremorvah Court there is a mixture of permanent, long letting and holiday letting.
Communal Garden
The property has right of way over a private road to the highway and over a short FOOTPATH TO THE BEACH. There is a communal garden area with greenery and shrubs to the front and rear. The development has a SHARED STORAGE BUILDING (with dedicated personal storage area) and common rubbish and recycling area.
Parking - Permit
There is a right in the lease of permit holders to seek a space in the residents car park, which operates on a first-come, first-served basis. (The current owners have never had a problem finding a space, but it is not guaranteed).
Brochures
Brochure 1- COUNCIL TAXA payment made to your local authority in order to pay for local services like schools, libraries, and refuse collection. The amount you pay depends on the value of the property.Read more about council Tax in our glossary page.
- Band: A
- PARKINGDetails of how and where vehicles can be parked, and any associated costs.Read more about parking in our glossary page.
- Permit
- GARDENA property has access to an outdoor space, which could be private or shared.
- Communal garden
- ACCESSIBILITYHow a property has been adapted to meet the needs of vulnerable or disabled individuals.Read more about accessibility in our glossary page.
- Ask agent
Swanpool, Tremorvah Court, TR11
Add an important place to see how long it'd take to get there from our property listings.
__mins driving to your place
Your mortgage
Notes
Staying secure when looking for property
Ensure you're up to date with our latest advice on how to avoid fraud or scams when looking for property online.
Visit our security centre to find out moreDisclaimer - Property reference 1c0b5f87-e095-4182-b6ec-1470e29cd627. The information displayed about this property comprises a property advertisement. Rightmove.co.uk makes no warranty as to the accuracy or completeness of the advertisement or any linked or associated information, and Rightmove has no control over the content. This property advertisement does not constitute property particulars. The information is provided and maintained by Heather & Lay, Falmouth. Please contact the selling agent or developer directly to obtain any information which may be available under the terms of The Energy Performance of Buildings (Certificates and Inspections) (England and Wales) Regulations 2007 or the Home Report if in relation to a residential property in Scotland.
*This is the average speed from the provider with the fastest broadband package available at this postcode. The average speed displayed is based on the download speeds of at least 50% of customers at peak time (8pm to 10pm). Fibre/cable services at the postcode are subject to availability and may differ between properties within a postcode. Speeds can be affected by a range of technical and environmental factors. The speed at the property may be lower than that listed above. You can check the estimated speed and confirm availability to a property prior to purchasing on the broadband provider's website. Providers may increase charges. The information is provided and maintained by Decision Technologies Limited. **This is indicative only and based on a 2-person household with multiple devices and simultaneous usage. Broadband performance is affected by multiple factors including number of occupants and devices, simultaneous usage, router range etc. For more information speak to your broadband provider.
Map data ©OpenStreetMap contributors.






