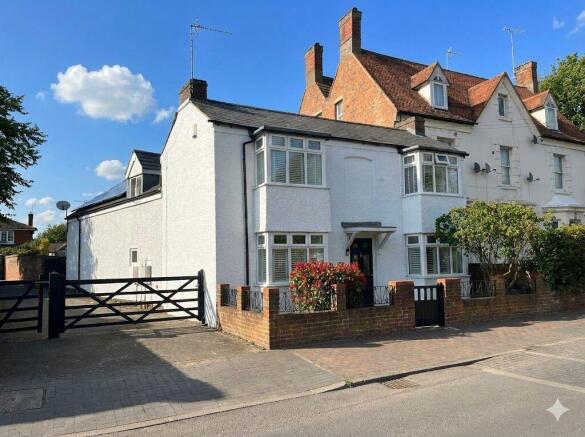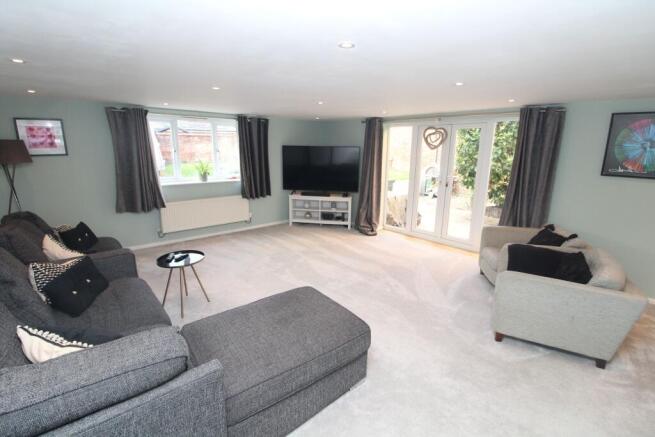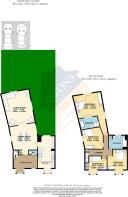4 bedroom link detached house for sale
High Street, Newport Pagnell

- PROPERTY TYPE
Link Detached House
- BEDROOMS
4
- BATHROOMS
2
- SIZE
1,916 sq ft
178 sq m
- TENUREDescribes how you own a property. There are different types of tenure - freehold, leasehold, and commonhold.Read more about tenure in our glossary page.
Freehold
Key features
- Lounge & Dining Room
- Modern Fitted Kitchen
- Off Road Gated Parking
- Owned Solar Panels
- Bay Fronted
- Close to local amenities & GOOD SCHOOLING
- EN-SUITE To Main Bedroom
Description
Benefitting from off-road gated parking and owned solar panels, convenience and sustainability are integral to this residence. The bay-fronted design of this home contributes to its character and charm, further enhancing its appeal.
Situated in close proximity to local amenities and renowned schools, including good schooling, this property stands as a paragon of accessibility and education. With an en-suite to the main bedroom and a generous rear garden, this family home offers a perfect blend of comfort and convenience.
Truly a rare find in the bustling high street location, this spacious bay-fronted Edwardian home beckons those seeking quality living within reach of all necessities. Book now to view this exceptional property and envisage a life of unparalleled sophistication and elegance.
Council Tax Band: E - £2,628 (Milton Keynes Council)
Tenure: Freehold
Entrance hall
Composite door from front, UPVC double glazed bay window to front, radiator, stairs to landing, doors to dining room, cloakroom and kitchen, exposed flooring.
Kitchen/breakfast room
w: 10' 2" x l: 23' 11" (w: 3.1m x l: 7.29m)
Fitted with a range of modern eye and base level units with worktop over and breakfast bar plus inset butler sink, integral dishwasher and washing machine, built in oven, Neff electric hob, extractor fan, space for american fridge/freezer, laminate flooring, UPVC double glazed bay window to front, UPVC double glazed windows and french door to rear garden, radiator, door to dining room.
Dining room
w: 15' 3" x l: 16' 3" (w: 4.65m x l: 4.95m)
Obscured UPVC double glazed window to side, laminate flooring, radiator, french doors to living room, UPVC french doors to garden, under stairs storag cupboard.
Living room
w: 16' 5" x l: 19' 4" (w: 5m x l: 5.89m)
UPVC double glazed window to rear, UPVC double glazed windows and french doors to garden, carpeted flooring, radiator, TV point.
Cloakroom
Low level WC, hand basin, exposed flooring.
Landing
Carpeted landing, doors to bedrooms 1,2,3 and 4, door to bathroom.
Bedroom 1
w: 12' 10" x l: 16' 4" (w: 3.91m x l: 4.98m)
UPVC double glazed Juliette balcony to rear garden, UPVC double glazed window to side, carpeted flooring, radiator, door to en-suite.
En-suite
Roll top bath, walk in shower, low level WC, hand basin, tiled splash back and flooring with wooden flooring, heated towel rail, extractor fan.
Bedroom 2
w: 10' 10" x l: 13' 9" (w: 3.3m x l: 4.19m)
UPVC double glazed window to side, radiator, carpeted flooring.
Bedroom 3
w: 11' 6" x l: 15' (w: 3.51m x l: 4.57m)
UPVC double glazed bay window to front, carpeted flooring, radiator.
Bedroom 4
w: 10' 5" x l: 10' 6" (w: 3.18m x l: 3.2m)
UPVC double glazed bay window to front, radiator, carpeted flooring, fitted wardrobe.
Bathroom
P shape panel bath with shower over, low level WC, hand basin, heated towel rail, obscured UPVC double glazed window to rear, tiled splash back, airing cupboard.
Front Garden
Low level wall with gate, path to property with shrubs. Double side gate to rear garden.
Rear Garden
Laid to lawn with patio and gravelled sitting areas, outside tap, enclosed wall with double electric gate to gravel parking, mature shrubs throughout.
Services
The Property is Freehold
OWNED SOLAR PANELS with 2x 2.6kw Battery and LED spot lights throughout.
This property has mains Gas, Electric, Water and drainage
Milton Keynes Borough Council Tax Band: E
Viewings
To View And Not Miss Out Call The Office todayLike This Property? Need To Sell Your Own? - Do not worry - This is a surprisingly common problem and one that we encounter on a near daily basis. If you require Astons Estate Agents can advise you on the best way to secure this new home and will give you a realistic & honest opinion on how to sell your own home - quickly if required. offices. Call, email, or discuss in person with one of our team -7 days a week.
Summary
Newport Pagnell is a modern thriving market town situated in the North East of Buckinghamshire. The history of the area dates back to the Iron Age and the town itself is from the Roman period. It is the home of Aston Martin and close to Milton Keynes for shopping and the theatre. Close to the M1 motorway for easy access to London and the north. Good rail links, with London only 45 minutes away. The high street has shops such as Superdrug, Jardines the chemist, the Co-op and local butchers, bakers and greengrocers, many restaurants and public houses. There is also a local indoor swimming pool and public library. Schools: Cedars School, Green Park School, Ousedale School, Portfields School, Tickford Park School.
Mortgage Advice
For a smoother process we recommend that you speak to our mortgage adviser as early on in the process as possible. A decision in principle from a mortgage lender can place you in a more favourable position when putting in an offer on a property. We are able to offer independent mortgage advice from the whole of the mortgage market, ensuring you get the best possible advice and mortgage deal suitable for you. Appointments are available Monday to Friday and early evening appointments by arrangement.Your home is at risk if you do not keep up repayments on a mortgage or any other loan secured on it.We offer FREE in house no obligation mortgage service.
Please note
1. MONEY LAUNDERING REGULATIONS - Intending purchasers will be asked to produce identification documentation at a later stage and we would ask for your co-operation in order that there will be no delay in agreeing the sale.
2: These particulars do not constitute part or all of an offer or contract.
3: The measurements indicated are supplied for guidance only and as such must be considered incorrect.
4: Potential buyers are advised to recheck the measurements before committing to any expense.
5: Astons Estate Agents has not tested any apparatus, equipment, fixtures, fittings or services and it is the buyers interests to check the working condition of any appliances.
6: Astons Estate Agents has not sought to verify the legal title of the property and the buyers must obtain verification from their solicitor.
Brochures
Brochure- COUNCIL TAXA payment made to your local authority in order to pay for local services like schools, libraries, and refuse collection. The amount you pay depends on the value of the property.Read more about council Tax in our glossary page.
- Band: E
- PARKINGDetails of how and where vehicles can be parked, and any associated costs.Read more about parking in our glossary page.
- Off street
- GARDENA property has access to an outdoor space, which could be private or shared.
- Private garden
- ACCESSIBILITYHow a property has been adapted to meet the needs of vulnerable or disabled individuals.Read more about accessibility in our glossary page.
- Ask agent
High Street, Newport Pagnell
Add an important place to see how long it'd take to get there from our property listings.
__mins driving to your place
Get an instant, personalised result:
- Show sellers you’re serious
- Secure viewings faster with agents
- No impact on your credit score

Your mortgage
Notes
Staying secure when looking for property
Ensure you're up to date with our latest advice on how to avoid fraud or scams when looking for property online.
Visit our security centre to find out moreDisclaimer - Property reference RS0135. The information displayed about this property comprises a property advertisement. Rightmove.co.uk makes no warranty as to the accuracy or completeness of the advertisement or any linked or associated information, and Rightmove has no control over the content. This property advertisement does not constitute property particulars. The information is provided and maintained by Astons Estate Agents, Newport Pagnell. Please contact the selling agent or developer directly to obtain any information which may be available under the terms of The Energy Performance of Buildings (Certificates and Inspections) (England and Wales) Regulations 2007 or the Home Report if in relation to a residential property in Scotland.
*This is the average speed from the provider with the fastest broadband package available at this postcode. The average speed displayed is based on the download speeds of at least 50% of customers at peak time (8pm to 10pm). Fibre/cable services at the postcode are subject to availability and may differ between properties within a postcode. Speeds can be affected by a range of technical and environmental factors. The speed at the property may be lower than that listed above. You can check the estimated speed and confirm availability to a property prior to purchasing on the broadband provider's website. Providers may increase charges. The information is provided and maintained by Decision Technologies Limited. **This is indicative only and based on a 2-person household with multiple devices and simultaneous usage. Broadband performance is affected by multiple factors including number of occupants and devices, simultaneous usage, router range etc. For more information speak to your broadband provider.
Map data ©OpenStreetMap contributors.




