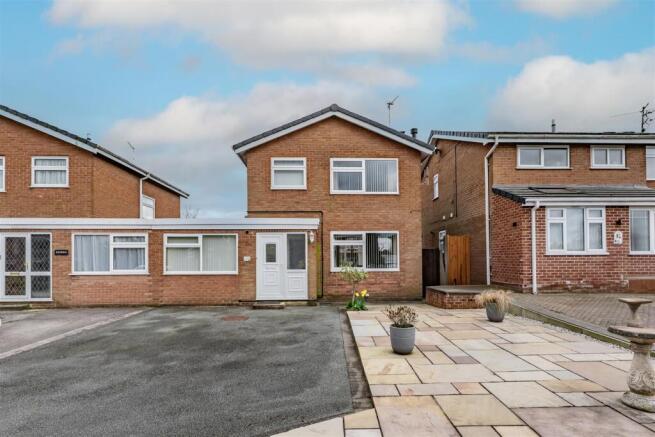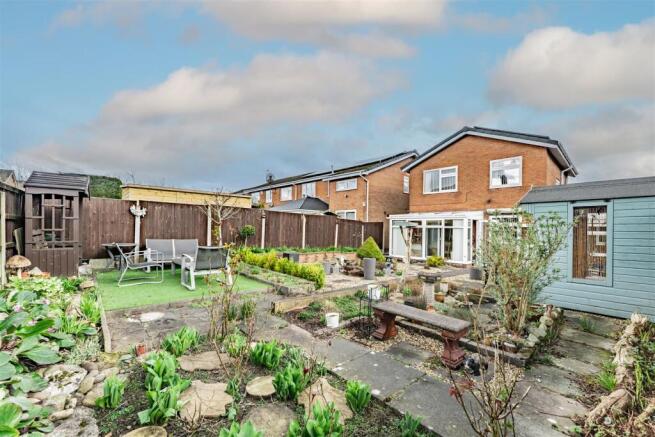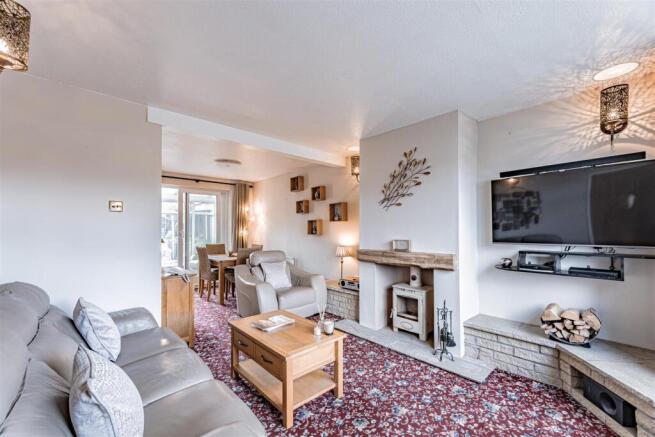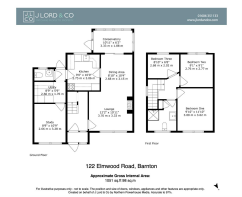Link-detached property on generous south-facing plot

- PROPERTY TYPE
Semi-Detached
- BEDROOMS
3
- BATHROOMS
1
- SIZE
1,051 sq ft
98 sq m
- TENUREDescribes how you own a property. There are different types of tenure - freehold, leasehold, and commonhold.Read more about tenure in our glossary page.
Freehold
Key features
- Perfectly placed just a stones throw from the local schools and amenities
- Superbly fluid layout offering flexibility for both family life and working from home
- Generous lounge/dining room with feature log burner focal point
- Well equipped kitchen with views of the rear garden
- Conservatory
- Separate study/working from home space
- Three bedrooms
- Family contemporary shower room
- Lovingly landscaped south facing rear garden
- Driveway parking for multiple cars
Description
122 Elmwood Road, Barnton, Cheshire, CW8 4NG
Behind the enclosed entrance porch of a classic red brick façade an impressively sized hallway with a mid-century modern staircase is beautifully lit from above. To its side the timber tones of a stylish door entices you into a light filled lounge where a superb cream coloured wood burner nestles in the fireplace beneath a floating mantel. Creating an open plan feel, the generous dimensions flow seamlessly into an adjoining dining room. Its glazed sliding doors allow the garden to lend an attractive backdrop and an excellent modern conservatory to add a peaceful place to escape from the hubbub of the day.
Enhancing the sociable and flowing feel of the layout, the dining room connects to the kitchen where traditional cabinets provide plenty of storage and patterned tiled splashbacks supply a pretty dash of colour. The wrap-around design houses a wide array of freestanding appliances beneath the modern countertops while a demi glazed door leads the way to a separate utility room, cloakroom and a study that can be easily tailored to suit your own needs.
The lovely flow of natural light and soft warm colours continue upstairs where a light filled landing unfolds onto a trio of bedrooms. A considerably proportioned main bedroom easily accommodates an extensive selection of wardrobes and storage with room to spare, while two further bedrooms sit peacefully to the rear looking out over the garden. Together they share a family shower room with a contemporary suite that includes a walk-in glass framed shower and a tall towel radiator, all arranged in a crisp white tile setting punctuated by tastefully chosen mosaics.
Lovingly designed, the landscaped garden to the rear of the house achieves the fine balance of being inviting and easy to maintain. Defined zones each have their own charm framed by thoughtfully curated beds of colourful shrubs and evergreen foliage. South-west facing it generates a tranquil choice of spaces in which to relax, unwind or potter about in the fresh air. A faux lawn is ideally sized for al fresco dining, a timber arbour provides a shady place to sit with a good book and a painted summerhouse is somewhere to hide away from the world outside. A retractable awning outside the conservatory adds an a considered finishing touch, while to the front of the house a private driveway provides off-road parking to several vehicles.
Brochures
Link-detached property on generous south-facing plEPC- COUNCIL TAXA payment made to your local authority in order to pay for local services like schools, libraries, and refuse collection. The amount you pay depends on the value of the property.Read more about council Tax in our glossary page.
- Band: C
- PARKINGDetails of how and where vehicles can be parked, and any associated costs.Read more about parking in our glossary page.
- Driveway
- GARDENA property has access to an outdoor space, which could be private or shared.
- Yes
- ACCESSIBILITYHow a property has been adapted to meet the needs of vulnerable or disabled individuals.Read more about accessibility in our glossary page.
- Ask agent
Link-detached property on generous south-facing plot
Add an important place to see how long it'd take to get there from our property listings.
__mins driving to your place
Get an instant, personalised result:
- Show sellers you’re serious
- Secure viewings faster with agents
- No impact on your credit score
Your mortgage
Notes
Staying secure when looking for property
Ensure you're up to date with our latest advice on how to avoid fraud or scams when looking for property online.
Visit our security centre to find out moreDisclaimer - Property reference 33756710. The information displayed about this property comprises a property advertisement. Rightmove.co.uk makes no warranty as to the accuracy or completeness of the advertisement or any linked or associated information, and Rightmove has no control over the content. This property advertisement does not constitute property particulars. The information is provided and maintained by J Lord & Co, Davenham. Please contact the selling agent or developer directly to obtain any information which may be available under the terms of The Energy Performance of Buildings (Certificates and Inspections) (England and Wales) Regulations 2007 or the Home Report if in relation to a residential property in Scotland.
*This is the average speed from the provider with the fastest broadband package available at this postcode. The average speed displayed is based on the download speeds of at least 50% of customers at peak time (8pm to 10pm). Fibre/cable services at the postcode are subject to availability and may differ between properties within a postcode. Speeds can be affected by a range of technical and environmental factors. The speed at the property may be lower than that listed above. You can check the estimated speed and confirm availability to a property prior to purchasing on the broadband provider's website. Providers may increase charges. The information is provided and maintained by Decision Technologies Limited. **This is indicative only and based on a 2-person household with multiple devices and simultaneous usage. Broadband performance is affected by multiple factors including number of occupants and devices, simultaneous usage, router range etc. For more information speak to your broadband provider.
Map data ©OpenStreetMap contributors.






