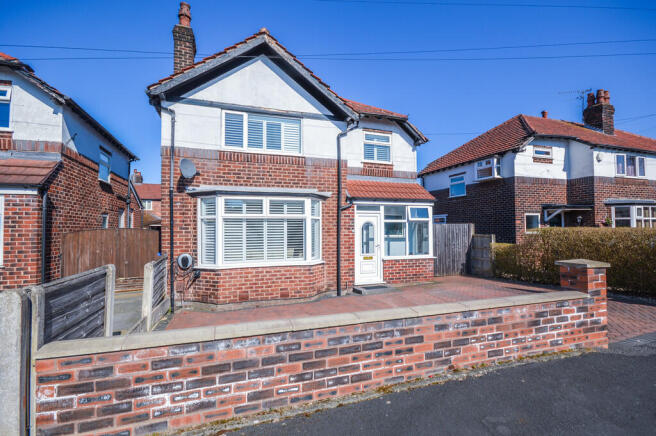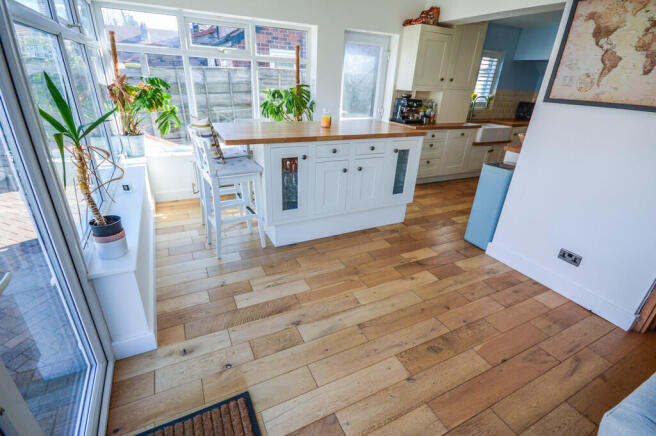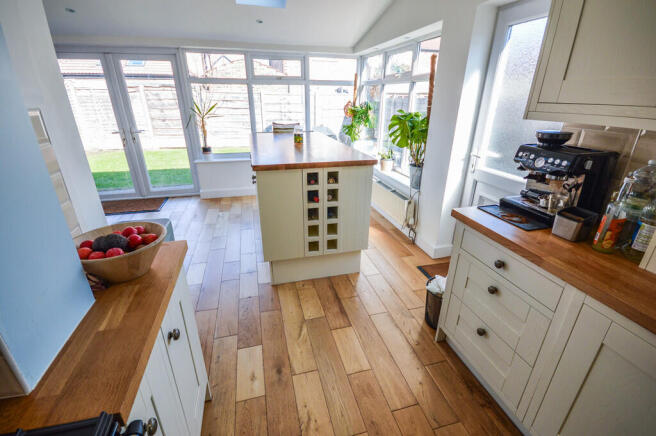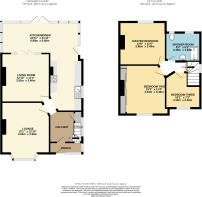Marbury Drive, Timperley, Altrincham

- PROPERTY TYPE
Detached
- BEDROOMS
3
- BATHROOMS
1
- SIZE
1,195 sq ft
111 sq m
- TENUREDescribes how you own a property. There are different types of tenure - freehold, leasehold, and commonhold.Read more about tenure in our glossary page.
Freehold
Key features
- Three Bedroom Detached House
- Off-Road Parking For Three Vehicles
- EV Charging Point
- Scope for Extension to Side and Rear
- Modern Kitchen and Bathroom
- Completed Chain
- Modernised Throughout
- In Catchment for Trafford Grammar Schools
- Boarded Loft for Storage
- Double Glazed Throughout
Description
The property has been recently modernised throughout and offers scope for further extension, if required.
LOUNGE 13' 1" x 12' 4" (3.99m x 3.78m) The lounge is accessed via a wooden panelled door from the entrance hall. This room offers uPVC double glazed bay windows to the front aspect, fitted with plantation shutters. The lounge also comprises of carpeted flooring; a pendant light fitting; a storage chest/window seat in the bay; built in shelves to the alcoves; a double panel radiator behind decorative radiator cover and a television point.
LIVING ROOM 12' 10" x 11' 4" (3.92m x 3.46m) The living room can also be reached via a wooden panelled door from the entrance hall, this room offers bi-folding door with glazed panels leading to the kitchen-diner; engineered wood flooring; double panel radiator behind decorative radiator cover; built in shelves and cabinets to the alcoves; a pendant light fitting and television and telephone points.
KITCHEN/DINER 22' 10" x 21' 10" (6.98m x 6.68m) The kitchen-diner is located to the rear of the property, this room can be reached via the living room or from the entrance hall. The space is fitted with engineer wood flooring; a range of matching base and eye-level storage units, with a central island; a recessed Belfast sink; integrated dishwasher; a range style oven with five ring gas hob, with extractor over; space and plumbing for an American style fridge-freezer; recessed spotlighting; skylights over the dining area; uPVC double glazed windows to the side and rear aspect; uPVC double glazed frosted glass door to the side exterior and French doors to the rear.
MASTER BEDROOM 11' 5" x 12' 11" (3.49m x 3.96m) The master bedroom is located off the first-floor landing with a uPVC double glazed window to the rear aspect. This room is fitted with a range of fitted wardrobes with cabinets and shelves built-into the alcoves; carpeted flooring; a double panel radiator; and a pendant light fitting.
BEDROOM TWO 11' 4" x 13' 3" (3.46m x 4.04m) The second double bedroom is also located off the first-floor landing with a uPVC double glazed window to the front aspect, fitted with plantation shutters. This room offers wall-to-wall fitted wardrobes; a pendant light fitting; carpeted flooring and a double panel radiator.
BEDROOM THREE 10' 2" x 7' 2" (3.10m x 2.20m) The third bedroom is located off the first-floor landing with a uPVC double glazed window, with fitted plantation shutters to the front aspect. This bedroom is currently utilised as a home office, but would comfortably accommodate a single bed, if required. This room offers a pendant light fitting; a double panel radiator and carpeted flooring.
BATHROOM 8' 1" x 6' 2" (2.48m x 1.89m) The bathroom offers two uPVC double glazed frosted glass windows to the rear aspect, fitted with plantation shutters. This room comprises a wall mounted hand wash basin with storage under; a walk in shower cubicle with chrome thermostatic shower system over; a low-level WC; tiled flooring and part tiles walls; a wall mounted heated towel rail; and recessed spotlighting.
EXTERNAL To the front of the property is a paved driveway, allowing off-road parking for up to three vehicles. The drive is fitted with an EV charging point and one can access the rear of the property via a timber gate to the side of the property.
The rear garden benefits from a paved seating area with path leading across the rear of the property and a lawned garden. The rear garden is enclosed on three sides by timber panelled fencing.
COMMON QUESTIONS 1. When was this property built? The owner advised this house was constructed in 1928.
2. When did the current owners purchase this house? The current owners purchase this house in January 2019.
3. Who lives in the neighbouring houses? The owners have advised the neighbours are very pleasant owner occupiers with grown up children.
4. Is this property sold freehold or leasehold? The owners have advised this house is sold freehold. Your legal advisor will be able to confirm this information.
5. What is the internet speed like in this location? In this location full fibre to the door is available.
6. Has any work been carried out at this property? The owners have replaced the conservatory roof, in 2019 which come with a 10-year guarantee.
7. Which are the current owners favourite aspects of this property? The current owners of this property have several favourite aspects that make it special. Firstly, the location is ideal, offering great access to Altrincham with just a 25-minute walk and the Metro, which takes 25 minutes to reach the city centre. The area is also excellent for schools, very quiet, and safe, with lovely neighbours adding to the charm. Secondly, the entertainment space is a highlight, with a conservatory leading into the kitchen, providing a fantastic area for all ages, especially around Christmas. Lastly, the garden is a delightful feature, receiving sunlight late into the evening and offering a lovely space for relaxation. For families with young children, there is an even larger space just 2 minutes away, along with a park 4 minutes away.
8. Have the owners had the boiler and electrics inspected recently? Yes, the current owners have had the boiler and electrics checked at the back end of 2024.
9. How much are the utility bills at this property? The owners have advised that the combined gas and electricity is around £160 pcm. The property is in Trafford Council and is a band F, which is currently £2,120.84 per annum.
10. Is there access to the loft space and has it been boarded for storage? Yes, there is a loft hatch in the first-floor landing and the loft is boarded for storage.
11. Are the current owners willing to sell any items of furniture? Yes, the current owners have advised they are open to offers.
Brochures
Property Brochure- COUNCIL TAXA payment made to your local authority in order to pay for local services like schools, libraries, and refuse collection. The amount you pay depends on the value of the property.Read more about council Tax in our glossary page.
- Band: D
- PARKINGDetails of how and where vehicles can be parked, and any associated costs.Read more about parking in our glossary page.
- Off street
- GARDENA property has access to an outdoor space, which could be private or shared.
- Yes
- ACCESSIBILITYHow a property has been adapted to meet the needs of vulnerable or disabled individuals.Read more about accessibility in our glossary page.
- Ask agent
Marbury Drive, Timperley, Altrincham
Add an important place to see how long it'd take to get there from our property listings.
__mins driving to your place
Get an instant, personalised result:
- Show sellers you’re serious
- Secure viewings faster with agents
- No impact on your credit score
Your mortgage
Notes
Staying secure when looking for property
Ensure you're up to date with our latest advice on how to avoid fraud or scams when looking for property online.
Visit our security centre to find out moreDisclaimer - Property reference 101731001595. The information displayed about this property comprises a property advertisement. Rightmove.co.uk makes no warranty as to the accuracy or completeness of the advertisement or any linked or associated information, and Rightmove has no control over the content. This property advertisement does not constitute property particulars. The information is provided and maintained by Jameson & Partners, Altrincham. Please contact the selling agent or developer directly to obtain any information which may be available under the terms of The Energy Performance of Buildings (Certificates and Inspections) (England and Wales) Regulations 2007 or the Home Report if in relation to a residential property in Scotland.
*This is the average speed from the provider with the fastest broadband package available at this postcode. The average speed displayed is based on the download speeds of at least 50% of customers at peak time (8pm to 10pm). Fibre/cable services at the postcode are subject to availability and may differ between properties within a postcode. Speeds can be affected by a range of technical and environmental factors. The speed at the property may be lower than that listed above. You can check the estimated speed and confirm availability to a property prior to purchasing on the broadband provider's website. Providers may increase charges. The information is provided and maintained by Decision Technologies Limited. **This is indicative only and based on a 2-person household with multiple devices and simultaneous usage. Broadband performance is affected by multiple factors including number of occupants and devices, simultaneous usage, router range etc. For more information speak to your broadband provider.
Map data ©OpenStreetMap contributors.




