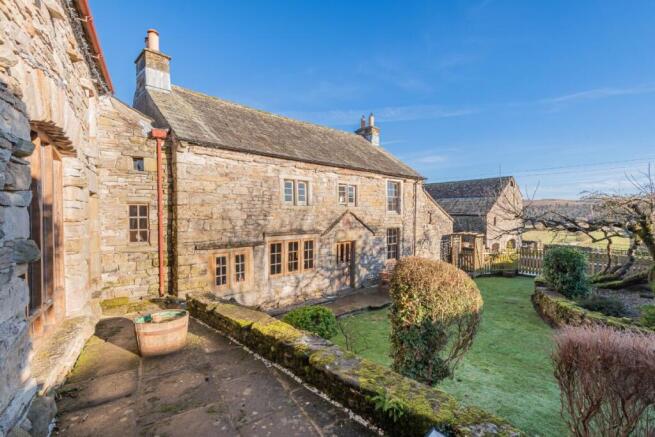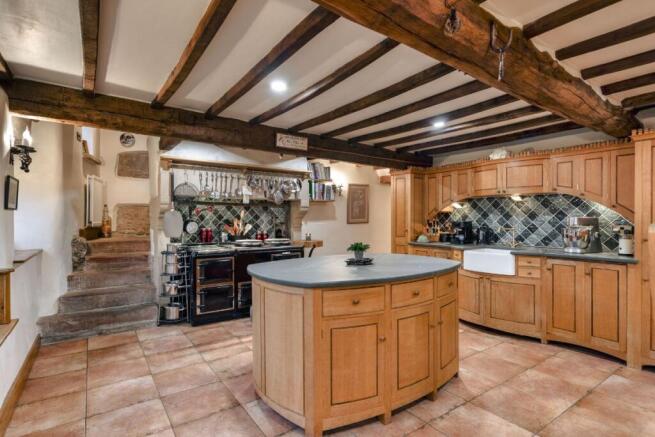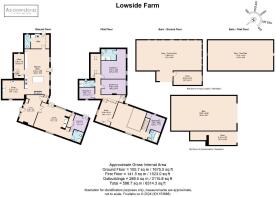Lowside Farm, Helton, Penrith, CA10 2QA

- PROPERTY TYPE
Country House
- BEDROOMS
5
- BATHROOMS
5
- SIZE
Ask agent
- TENUREDescribes how you own a property. There are different types of tenure - freehold, leasehold, and commonhold.Read more about tenure in our glossary page.
Freehold
Description
* Traditional family home filled with character and original features
* Beautiful fell and countryside views
* Open-plan kitchen/diner area with AGA and access to utility room
* Large living room with fireplace and large windows looking onto the fells and countryside
* 4 bedrooms with option to make other rooms into bedrooms
Services:
* Mains water and electricity
* Private drainage
* Oil-fired central heating
* Parking for 6+ cars
* Most service providers reach to the home
* Fast BT WiFi
* Working alarm system
Grounds and Location:
* Beautiful wrap-around garden with patio area, perfect for outside dining
* Private driveway with plenty of parking
* Access to the garden from one of the bedrooms
* Front of the house faces south west
* Beautiful views over the Pennines and down the Eden Valley
* Easy to access to the M6 and the A66
Outbuildings:
* 2 storey barn, semi converted, ready to be finished
* Incredible development opportunity
* Stunning views across the countryside
Dating from 1642 it is one of the oldest buildings in Helton and over the years has been added to creating a fantastic flexible home suitable for the modern family. From its elevated position, in the centre of the village, Lowside Farm, enjoys a private setting and beautiful outlook over the countryside.
Crammed with period features, the current owners have lovingly restored and renovated the home to an impeccably high-standard but it is now time for the next custodian to take the reins. As you walk through, notice the stone and oak staircases, decorative mullion windows and rustic exposed beams that add warmth and character.
Make your way up the private driveway, to an abundance of parking, where you can glimpse the old stone roughcast render of this classic farmhouse. Move round to the traditional picket fence, where you can get a full look at this stunning home, and into the pretty front garden.
Standing in the front garden, look back and see the house in all its glory. Grand yet homely, note the sleek bevelled edges of the chamfered jambs above the windows.
Enter the home into the spacious farmhouse kitchen-diner, a beautiful spot to greet guests directly into the heart of the home - a social hub that allows for families to come together to cook, eat and spend time together. Designed with the modern family in mind, feel the warmth radiating from the underfloor heating. Cook up a storm on the large electric Aga that stands to one end of the home or gather round the integral island where you can roll out pastry and prep for large gatherings.
Handmade Cumbrian oak cabinetry designed by local cabinetmaker Matt Jardine provides storage for pots, pans, tins and kitchen essentials. This beautiful kitchen compliments the exposed beams overhead and the flagstones underfoot. Note the bespoke glazing in the dresser where china and possessions can be displayed proudly. Central, stands the large dining table, set for 12, a perfect accompaniment to busy family life but also a splendid entertaining setting for dinner parties and celebrations.
The kitchen storage extends into a most useful utility room, that has spaces for large fridge-freezer, washer and dryer. Enter through the external door, doff your muddy boots and wash up in the Belfast sink or separate downstairs toilet. Built-in cabinets make for the perfect storage for an abundance of coats, shoes and sport kits.
Make your way across the kitchen and follow the flagstone flooring, where the underfloor heating continues, into the snug - a quiet place where you can relax by the open fire. Open the French doors onto the rear garden for children and pets to run in complete safety. Hosts can also take drinks and nibbles out to guests on the patio effortlessly.
Return to the kitchen and take the stone steps up to the library, which links through to what was once an old barn but is now a seamless 2 storey addition.
A grand living room with large glazed apertures brings the light into the space making it feel bright and welcoming whilst the huge fireplace adds warmth and a cosy vibe. An oak mezzanine balcony overlooks this sociable hub where you can tinker on the keys of the baby grand piano, entertaining the guests below.
To the right of the fireplace is a good sized double bedroom, with built-in storage cupboards, and a separate shower room, with WC and sink. This would make an excellent nook for visitors or families with multigenerational living, as the bedroom has private access onto the front decked patio.
Work your way round to the other side of the fireplace and ascend the stairs.
To the left of the landing discover a further good sized double bedroom and a bathroom, mirroring the floorplan of the floor below. Again, find excellent in-built cupboard space - storage will never be an issue at Lowside.
Take the balconied corridor along to the mezzanine, returning to the original home and into the play room. Children will be able to call this their own, and parents will be able to keep toys and games out of the way in this central space.
Light floods through the contemporary skylights as you descend the stairs to the three final bedrooms.
The first, currently used as a study is a good size with space for a double bed and freestanding furniture and across the hall stands a lovely double room with charming countryside vistas. These two rooms share the shower room, comprising large shower, WC and long vanity unit with sink. Note the high peaked ceilings, showcasing exposed beams, add an airy feel.
Find even more storage, for suitcases and Christmas decorations, in the loft above.
To the far end of the corridor lies the elegant and spacious master suite. Beamed ceilings and doorways continue, reminiscent of the original farmhouse cottage home, whilst a contemporary en-suite and dressing area add the more modern touches.
Continue down the staircase to a versatile space - office or pantry it's your choice.
The Barn
A working farm for over 400 years discover a large detached barn, opposite the home. Recently re-furbished, the barn is structurally complete with an impressive new gable end, roof, supporting beams, flooring and a breezeblock shell set inside the original building. With planning permission for ancillary accommodation, this space is filled with potential, ready for you to start work. On the lower level a garage, with room for 4 cars, stands beside a workshop both benefitting from a spacious driveway. For those working from home the upper level could become the perfect place to meet clients, or perhaps additional living space. Imagine hosting parties in a games and media room, and getting fit in the home gym.
Lowside Farm is a one-of-a-kind historic home with spacious and flexible living plus the addition of a barn filled with possibilities and an immaculate garden - add it to your 'must see homes' today!
Gardens and Grounds
The allure and characterful features of Lowside Farm extends into the gardens. Attractive and pretty the garden is cleverly divided to form separate spaces to both front and rear wrapping the home in privacy and nature.
To the front, manicured lawns sweep up over the rustic drystone walling creating split levels that add depth. Charming low picket fencing add a homely vibe as well as allowing the far-reaching views over the fields to be the rightful focal point. A grand central walled raised bed surrounds the ancient apple tree and Laburnum, that come the warmer months will be a blaze with its golden floral chains. Quite a striking centrepiece.
Traditional planting of shrubs, bushes and foliage make the borders lush and green with flowering daffodils and bluebells, adding a wave of colour in the springtime. Fill your glasses with something cool and head to the upper patio to relax in the evening sun.
A paved patio, can be found to the rear, handily accessed via the snug, just off the kitchen, making BBQs and dining alfresco effortless for the host. Take the steps here to two flat lawns where you can partake in a game of croquet whilst you wait for dinner. A handcrafted bench runs almost the full length of the space ensuring seating at your next garden party will never be a problem.
Families with children and pets will feel safe letting them run free, exploring the areas, building dens, and riding bikes on the drive.
An abundance of storage can be found in the detached double garage complete with electricity, up and over door and room for a car. In addition there is a shed ideal for gardening equipment and a stone store awaiting you to pot up plants.
** For more photos and information, download the brochure on desktop. For your own hard copy brochure, or to book a viewing please call the team **
As prescribed by the Money Laundering Regulations 2017, we are by law required to conduct anti-money laundering checks on all potential buyers, and we take this responsibility very seriously. In line with HMRC guidelines, our trusted partner, Coadjute, will securely manage these checks on our behalf. A non-refundable fee of £47 + VAT per person (£120 + VAT if purchasing via a registered company) will apply for these checks, and Coadjute will handle the payment for this service. These anti-money laundering checks must be completed before we can send the memorandum of sale. Please contact the office if you have any questions in relation to this.
Council Tax Band: G
Tenure: Freehold
Brochures
Brochure- COUNCIL TAXA payment made to your local authority in order to pay for local services like schools, libraries, and refuse collection. The amount you pay depends on the value of the property.Read more about council Tax in our glossary page.
- Band: G
- PARKINGDetails of how and where vehicles can be parked, and any associated costs.Read more about parking in our glossary page.
- Yes
- GARDENA property has access to an outdoor space, which could be private or shared.
- Yes
- ACCESSIBILITYHow a property has been adapted to meet the needs of vulnerable or disabled individuals.Read more about accessibility in our glossary page.
- Ask agent
Energy performance certificate - ask agent
Lowside Farm, Helton, Penrith, CA10 2QA
Add an important place to see how long it'd take to get there from our property listings.
__mins driving to your place
Get an instant, personalised result:
- Show sellers you’re serious
- Secure viewings faster with agents
- No impact on your credit score
Your mortgage
Notes
Staying secure when looking for property
Ensure you're up to date with our latest advice on how to avoid fraud or scams when looking for property online.
Visit our security centre to find out moreDisclaimer - Property reference RS0839. The information displayed about this property comprises a property advertisement. Rightmove.co.uk makes no warranty as to the accuracy or completeness of the advertisement or any linked or associated information, and Rightmove has no control over the content. This property advertisement does not constitute property particulars. The information is provided and maintained by AshdownJones, The Lakes and Lune Valley. Please contact the selling agent or developer directly to obtain any information which may be available under the terms of The Energy Performance of Buildings (Certificates and Inspections) (England and Wales) Regulations 2007 or the Home Report if in relation to a residential property in Scotland.
*This is the average speed from the provider with the fastest broadband package available at this postcode. The average speed displayed is based on the download speeds of at least 50% of customers at peak time (8pm to 10pm). Fibre/cable services at the postcode are subject to availability and may differ between properties within a postcode. Speeds can be affected by a range of technical and environmental factors. The speed at the property may be lower than that listed above. You can check the estimated speed and confirm availability to a property prior to purchasing on the broadband provider's website. Providers may increase charges. The information is provided and maintained by Decision Technologies Limited. **This is indicative only and based on a 2-person household with multiple devices and simultaneous usage. Broadband performance is affected by multiple factors including number of occupants and devices, simultaneous usage, router range etc. For more information speak to your broadband provider.
Map data ©OpenStreetMap contributors.




