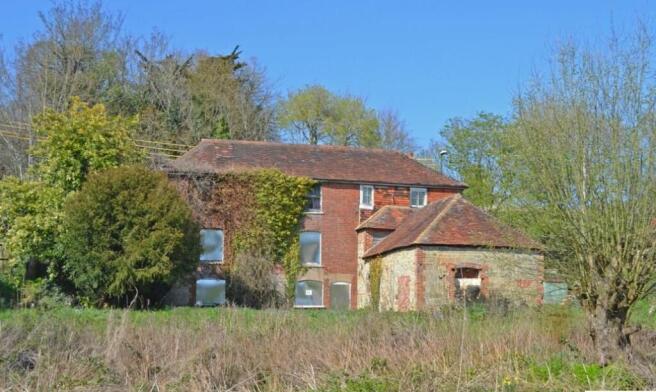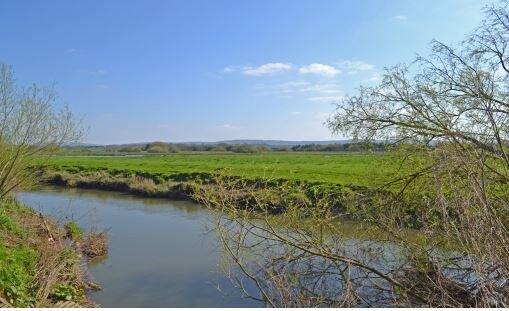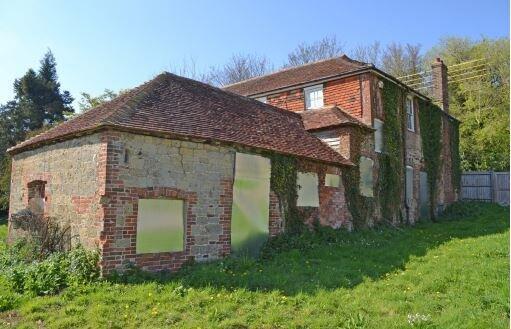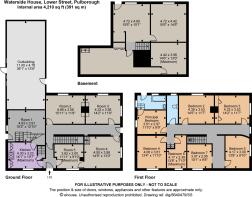Lower Street, Pulborough, West Sussex

- PROPERTY TYPE
Detached
- BEDROOMS
7
- BATHROOMS
1
- SIZE
4,210 sq ft
391 sq m
- TENUREDescribes how you own a property. There are different types of tenure - freehold, leasehold, and commonhold.Read more about tenure in our glossary page.
Ask agent
Key features
- A charming period house for development
- Over 4,000 sq ft of accommodation
- Direct access to the River Arun
- Set in 1.2 acres
- Sought-after village location
Description
Waterside House is a historic detached property, which has fallen into disrepair but represents a rare opportunity to purchase and develop a potentially stunning home in a sought-after village setting. Dating from the early 19th century and featuring stone-built elevations, the property was formerly a dairy and features more than 4,000 square feet of accommodation, providing a blank canvas to realise the right buyer’s vision.
The current layout features four reception rooms on the ground level, two of which are at the front, with two at the rear overlooking the extensive garden. There is also a kitchen with an antique Aga, plus stairs leading down to the basement, which provides a further four well-proportioned rooms that could be converted into additional living space. Two of the basement rooms have windows opening onto the rear garden, which are lower than the front of the property.
Upstairs there are currently seven bedrooms, one of which has an en suite bathroom. The bedrooms provide the potential to be combined or turned into dressing rooms, reception rooms or en suite or family bathrooms. The attached outbuilding at the rear provides the potential for further expansion of the living space, with its 36ft store room offering a possible open-plan living and entertaining space, opening directly onto the garden.
The house is set on Lower Street, opening directly onto the street at the front, but with far-reaching gardens and grounds to the rear. There is the potential for a driveway or parking area at the side, which also provides access to the rear garden. The 1.33 acres of grounds sit mostly to the rear, extending more than 200ft from the back of the house and sloping down to the banks of the River Arun, with stunning South Downs countryside and the Pulborough Wildbrooks beyond. The garden has rolling lawns and meadows, with the potential for landscaping and cultivating into a truly stunning outside space. Towards the end of the garden there are the remains of 18th century lime kilns, which form an interesting further feature in the grounds and could be developed as outbuildings or incorporated into the garden
Waterside House is set in a sought-after position in the heart of the large village of Pulborough, backing onto the River Arun. The village offers a good range of amenities including local shops and a supermarket, as well as direct rail services to London Victoria (about 75 minutes). Storrington, another sizeable village with local facilities, is about three miles distant. There are numerous recreational facilities in the area including the West Sussex Golf Club, racing at Goodwood and sailing from Chichester harbour. The nearby South Downs National Park also provides a variety of public footpaths and bridleways.
Brochures
Web DetailsParticulars- COUNCIL TAXA payment made to your local authority in order to pay for local services like schools, libraries, and refuse collection. The amount you pay depends on the value of the property.Read more about council Tax in our glossary page.
- Band: B
- PARKINGDetails of how and where vehicles can be parked, and any associated costs.Read more about parking in our glossary page.
- Yes
- GARDENA property has access to an outdoor space, which could be private or shared.
- Yes
- ACCESSIBILITYHow a property has been adapted to meet the needs of vulnerable or disabled individuals.Read more about accessibility in our glossary page.
- Ask agent
Energy performance certificate - ask agent
Lower Street, Pulborough, West Sussex
Add an important place to see how long it'd take to get there from our property listings.
__mins driving to your place
Get an instant, personalised result:
- Show sellers you’re serious
- Secure viewings faster with agents
- No impact on your credit score
Your mortgage
Notes
Staying secure when looking for property
Ensure you're up to date with our latest advice on how to avoid fraud or scams when looking for property online.
Visit our security centre to find out moreDisclaimer - Property reference GFD250044. The information displayed about this property comprises a property advertisement. Rightmove.co.uk makes no warranty as to the accuracy or completeness of the advertisement or any linked or associated information, and Rightmove has no control over the content. This property advertisement does not constitute property particulars. The information is provided and maintained by Strutt & Parker, Covering Horsham. Please contact the selling agent or developer directly to obtain any information which may be available under the terms of The Energy Performance of Buildings (Certificates and Inspections) (England and Wales) Regulations 2007 or the Home Report if in relation to a residential property in Scotland.
*This is the average speed from the provider with the fastest broadband package available at this postcode. The average speed displayed is based on the download speeds of at least 50% of customers at peak time (8pm to 10pm). Fibre/cable services at the postcode are subject to availability and may differ between properties within a postcode. Speeds can be affected by a range of technical and environmental factors. The speed at the property may be lower than that listed above. You can check the estimated speed and confirm availability to a property prior to purchasing on the broadband provider's website. Providers may increase charges. The information is provided and maintained by Decision Technologies Limited. **This is indicative only and based on a 2-person household with multiple devices and simultaneous usage. Broadband performance is affected by multiple factors including number of occupants and devices, simultaneous usage, router range etc. For more information speak to your broadband provider.
Map data ©OpenStreetMap contributors.




