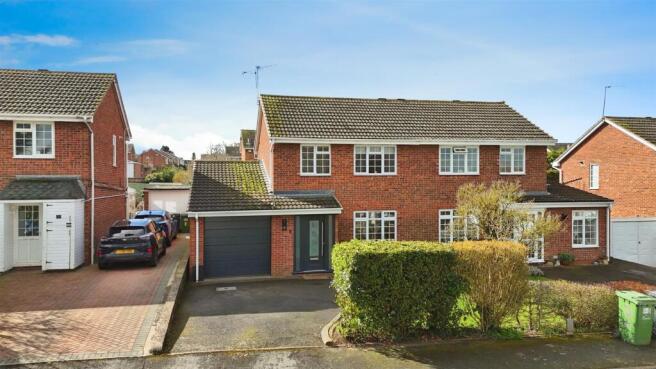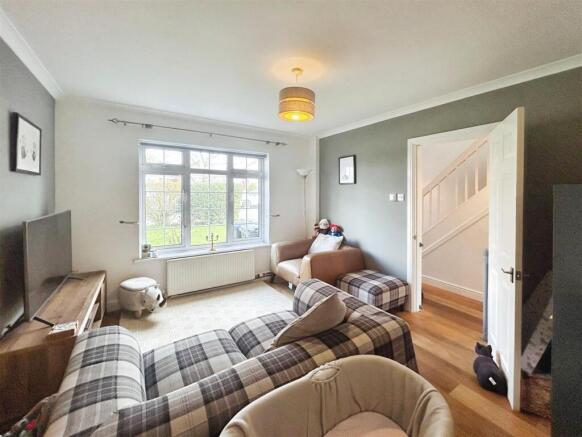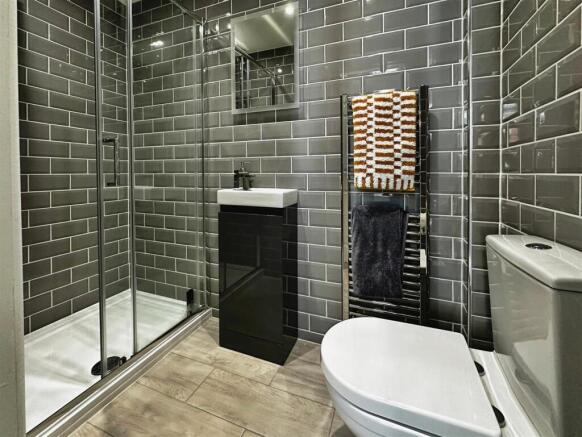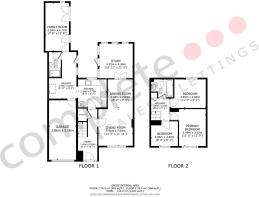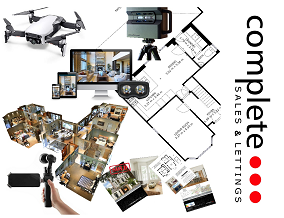
Farm Walk, Bishops Tachbrook, Leamington Spa

- PROPERTY TYPE
Semi-Detached
- BEDROOMS
4
- BATHROOMS
2
- SIZE
Ask agent
- TENUREDescribes how you own a property. There are different types of tenure - freehold, leasehold, and commonhold.Read more about tenure in our glossary page.
Freehold
Key features
- Semi Detached Property
- Extended To The Rear
- Rear Garden
- Village Location
- Family Home
- Ground Floor Shower Room
- Four Bedrooms
- New Kitchen
- Refitted Bathrooms
- Home Office
Description
Nestled in the charming village of Bishops Tachbrook, Leamington Spa, this extended semi-detached house offers a delightful blend of modern living and traditional comfort. With four spacious bedrooms, this property is perfect for families seeking a serene environment while still being close to local amenities.
Upon entering, you are greeted by an inviting reception room, providing ample space for relaxation and entertaining guests. The well-appointed downstairs shower room adds convenience, making it ideal for busy mornings or when hosting visitors. Additionally, the property features a dedicated home office, perfect for those who work remotely or require a quiet space for study.
The village location enhances the appeal of this home, offering a peaceful atmosphere while still being within easy reach of the vibrant town of Leamington Spa. Residents can enjoy the benefits of village life, including local shops, parks, and community events, all while being just a short drive from the bustling town centre.
Entrance Hall - Upon entry through a newly installed carbon composite front door, you are greeted by a bright, expansive hallway. The space is adorned with sleek engineered wood flooring, exuding both warmth and sophistication. A central heating radiator ensures comfort throughout, while recessed spotlights cast a soft, elegant glow. Ample storage is provided with a convenient under-stairs cupboard. The hallway seamlessly connects to the kitchen, lounge-diner, and leads gracefully to the staircase, ascending to the first floor. For added peace of mind, the main fusebox was thoughtfully replaced in 2019.
Lounge/Diner - The spacious lounge/diner boasts a double-glazed window at the front, offering partial views of the surrounding countryside. The room is elegantly finished with engineered wood flooring, complemented by central heating radiators for year-round comfort. Recessed ceiling light points illuminate the space, creating a welcoming atmosphere. The area provides ample room for a large family dining table, making it perfect for both entertaining and daily living. Double doors lead to the extended home office, offering a seamless flow and versatility for modern living.
Study - This beautifully converted extension, formerly a conservatory, was completed in 2023 and features a sleek tiled roof. The space is immaculately presented, with tiled flooring throughout and dual-aspect doors and windows that open seamlessly to the rear garden, allowing natural light to flood the room. Spotlights and elegant wall lights provide a warm, ambient glow, while a vertical central heating radiator adds both style and comfort. This extension offers a versatile space perfect for a variety of uses.
Kitchen - This stunning, newly fitted Wren kitchen is a true masterpiece, offering an abundance of storage with clever cabinetry and drawers designed for maximum efficiency. The space is equipped with top-of-the-line features, including a Quooker tap and a full suite of integrated appliances. A Zanussi double oven, grill, and microwave cater to all your culinary needs, while the induction hob, paired with a contemporary extractor, adds a modern touch. The quartz work surfaces are complemented by a bespoke tiled splashback, creating a stylish and functional workspace. A double-glazed window fills the room with natural light, and spotlights enhance the overall ambiance. Wall-mounted vertical radiators provide both warmth and elegance.
Guest Shower Room/Wc - This fully renovated and exquisitely refitted guest shower room offers a luxurious, modern design. The walk-in rainfall shower provides a spa-like experience, while the low-level flush WC ensures both style and functionality. A porcelain hand wash basin with a sleek mixer tap is complemented by a vanity unit below for added storage. The vertical heated towel radiator adds a touch of elegance, keeping towels warm and ready. Recessed spotlights to the ceiling further enhance the sophisticated ambiance of this beautiful space.
Bedroom Four - This exceptional rear extension, formerly the garage, has been thoughtfully transformed into a bright and inviting space. Double patio doors and a double-glazed window open out to the rear garden, seamlessly blending indoor and outdoor living. The room is illuminated by recessed spotlights in the ceiling, while a central heating radiator ensures comfort throughout. Fully carpeted for a cozy and welcoming atmosphere, this versatile extension is perfect for a variety of uses, offering both style and functionality.
Family Bathroom - This newly fitted, fully tiled family bathroom, completed in 2023, exudes modern sophistication. Featuring a low-level flush WC and a contemporary vanity unit with drawers and an integrated sink, the space is both stylish and practical. The heated towel radiator provides comfort and warmth, while the luxurious bath, complete with a rainfall shower overhead, offers a spa-like experience. Stainless steel mixer taps add a sleek finishing touch to the bath and shower area, creating a harmonious and elegant retreat.
Bedroom One - This generously sized double bedroom is filled with natural light, courtesy of double-glazed windows to the front. A central heating radiator ensures year-round comfort, while the ceiling light point adds an elegant touch. The room offers ample space for large wardrobe units, allowing for both storage and style. Ideal for relaxation and rest, this bedroom provides a peaceful and comfortable retreat.
Bedroom Two - This inviting second double bedroom features a double-glazed window to the rear, allowing natural light to flood the room. A central heating radiator ensures warmth and comfort, while ceiling light points add a soft, ambient glow. The room is fully carpeted, providing a cozy and tranquil environment.
Bedroom Three - This charming single bedroom features a double-glazed window to the front, allowing natural light to brighten the space. A central heating radiator ensures warmth and comfort, while the ceiling light point creates a pleasant atmosphere. The room is a perfect childrens room or nursery.
Rear Garden - The fully enclosed, south-westerly facing rear garden offers a tranquil outdoor retreat. The space is beautifully laid to lawn and patio, providing the perfect setting for both relaxation and entertaining. Mature plants and trees, including a stunning cherry blossom, enhance the garden's charm and natural beauty, creating a serene and picturesque environment.
Front & Parking - The property features a large driveway with ample parking space for 3 to 4 cars, providing convenience and ease. A single garage with an electric sectional door offers secure storage, complete with an internal tap and plumbing for a dryer. The garage also benefits from a remote-controlled door for added convenience, with direct access to the kitchen. The front of the property is complemented by a well-maintained lawn, bordered by a privacy hedge, ensuring a sense of seclusion. From the front, enjoy stunning views over the fields, stretching towards Leamington Spa, adding to the appeal of this exceptional home.
Brochures
Farm Walk, Bishops Tachbrook, Leamington SpaBrochure- COUNCIL TAXA payment made to your local authority in order to pay for local services like schools, libraries, and refuse collection. The amount you pay depends on the value of the property.Read more about council Tax in our glossary page.
- Band: D
- PARKINGDetails of how and where vehicles can be parked, and any associated costs.Read more about parking in our glossary page.
- Yes
- GARDENA property has access to an outdoor space, which could be private or shared.
- Yes
- ACCESSIBILITYHow a property has been adapted to meet the needs of vulnerable or disabled individuals.Read more about accessibility in our glossary page.
- Ask agent
Farm Walk, Bishops Tachbrook, Leamington Spa
Add an important place to see how long it'd take to get there from our property listings.
__mins driving to your place
Get an instant, personalised result:
- Show sellers you’re serious
- Secure viewings faster with agents
- No impact on your credit score


Your mortgage
Notes
Staying secure when looking for property
Ensure you're up to date with our latest advice on how to avoid fraud or scams when looking for property online.
Visit our security centre to find out moreDisclaimer - Property reference 33760986. The information displayed about this property comprises a property advertisement. Rightmove.co.uk makes no warranty as to the accuracy or completeness of the advertisement or any linked or associated information, and Rightmove has no control over the content. This property advertisement does not constitute property particulars. The information is provided and maintained by Complete Estate Agents, Leamington Spa. Please contact the selling agent or developer directly to obtain any information which may be available under the terms of The Energy Performance of Buildings (Certificates and Inspections) (England and Wales) Regulations 2007 or the Home Report if in relation to a residential property in Scotland.
*This is the average speed from the provider with the fastest broadband package available at this postcode. The average speed displayed is based on the download speeds of at least 50% of customers at peak time (8pm to 10pm). Fibre/cable services at the postcode are subject to availability and may differ between properties within a postcode. Speeds can be affected by a range of technical and environmental factors. The speed at the property may be lower than that listed above. You can check the estimated speed and confirm availability to a property prior to purchasing on the broadband provider's website. Providers may increase charges. The information is provided and maintained by Decision Technologies Limited. **This is indicative only and based on a 2-person household with multiple devices and simultaneous usage. Broadband performance is affected by multiple factors including number of occupants and devices, simultaneous usage, router range etc. For more information speak to your broadband provider.
Map data ©OpenStreetMap contributors.
